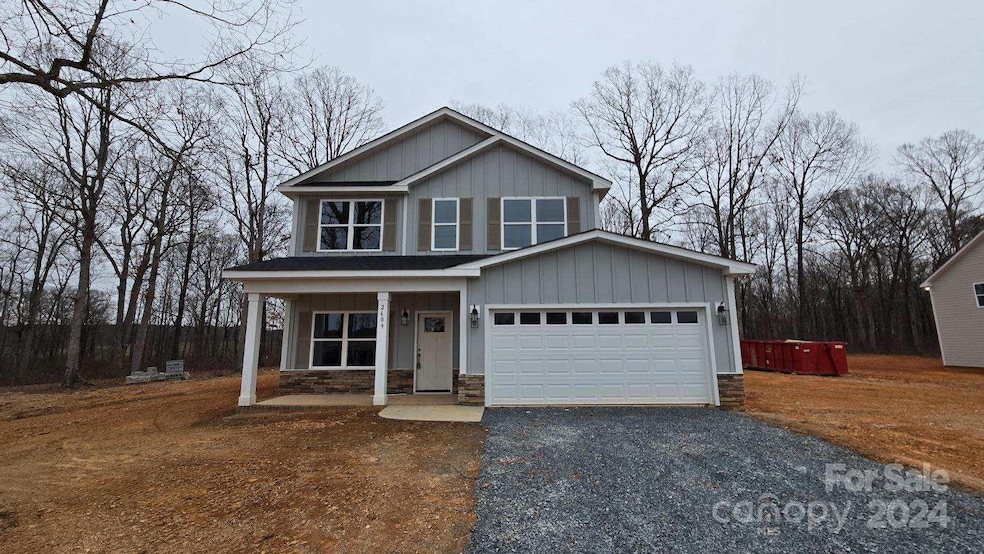
2609 Plyler Mill Rd Monroe, NC 28112
Highlights
- New Construction
- Wooded Lot
- 2 Car Attached Garage
- Open Floorplan
- Mud Room
- Vinyl Flooring
About This Home
As of March 2025Welcome to 2609 Plyler Mill Rd Monroe, NC. This new construction home with NO HOA is just minutes from downtown Monroe's shops, dining and entertainment. With color plus hard board siding and stone accents this Craftmans style home is sure to impress! Just through the foyer you are welcomed inside to open concept living. Home is complete with soft close cabinets, granite countertops throughout, tile backsplash, LVP in main living and wet areas, full tile primary shower, and craftsman style doors. Buyer may be able to choose finishes and add additional upgrades depending on stage of construction. $3,500 IN SELLER CONCESSIONS WITH APPROVED LENDER. Model home available to walk through at a different location. Expected completion January 2025
Last Agent to Sell the Property
Allen Tate/Southland Homes + Realty LLC Brokerage Email: sommer.belk@southlandhomesusa.com License #324333
Home Details
Home Type
- Single Family
Year Built
- Built in 2025 | New Construction
Lot Details
- Wooded Lot
Parking
- 2 Car Attached Garage
Home Design
- Slab Foundation
- Stone Veneer
- Hardboard
Interior Spaces
- 2-Story Property
- Open Floorplan
- Mud Room
- Vinyl Flooring
Kitchen
- Electric Range
- Microwave
- Dishwasher
Bedrooms and Bathrooms
- 4 Bedrooms
Schools
- Prospect Elementary School
- Parkwood Middle School
- Parkwood High School
Utilities
- Heat Pump System
- Septic Tank
Listing and Financial Details
- Assessor Parcel Number 04192020
Map
Home Values in the Area
Average Home Value in this Area
Property History
| Date | Event | Price | Change | Sq Ft Price |
|---|---|---|---|---|
| 03/10/2025 03/10/25 | Sold | $443,365 | +0.6% | $231 / Sq Ft |
| 12/27/2024 12/27/24 | For Sale | $440,740 | -- | $230 / Sq Ft |
Similar Homes in Monroe, NC
Source: Canopy MLS (Canopy Realtor® Association)
MLS Number: 4209320
- 2605 Plyler Mill Rd
- 2601 Plyler Mill Rd
- 3607 Austin Rd
- 3715 Lancaster Hwy
- 3715 Lancaster Hwy
- 3715 Lancaster Hwy
- 3715 Lancaster Hwy
- 3715 Lancaster Hwy
- 1407 Clarksville Campground Rd
- 6611 Plyler Mill Rd
- 2913 Ashley Woods Ct
- 4605 Austin Rd
- 4915 Christopher Run Dr
- 2510 Doster Rd
- 4917 Lancaster Hwy
- 00 Doster Rd
- 4903 Walt Gay Rd
- 805 Stack Rd
- Lot 3 Oak Dr Unit 3
- 328 Earl Griffin Rd
