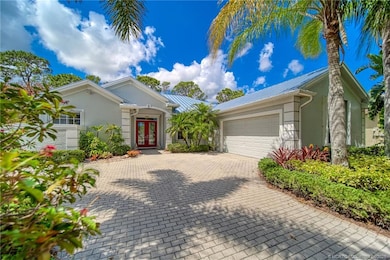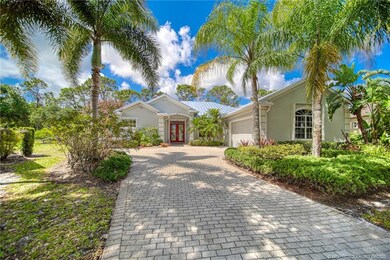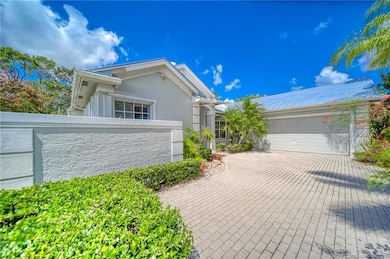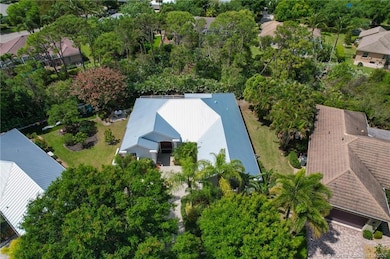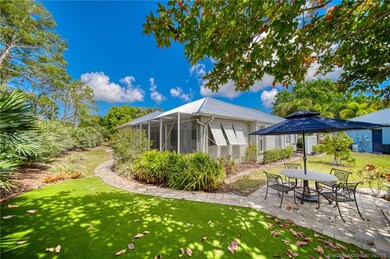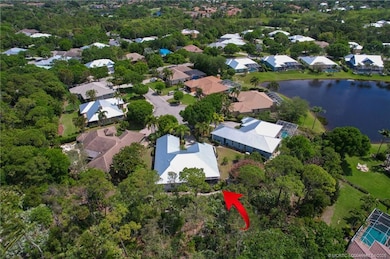
2609 SW Holly Dale Way Palm City, FL 34990
Estimated payment $4,205/month
Highlights
- Community Boat Facilities
- Boat Ramp
- Views of Preserve
- Bessey Creek Elementary School Rated A-
- Gated with Attendant
- Clubhouse
About This Home
NEW METAL ROOF INSTALLATION COMPLETE 3/31! Spacious 3 bedroom, 3 bath PLUS versatile area for home office, study, projects. Tray ceilings, extensive millwork, trim, crown molding & plantation shutters in all the right places. Tile on diagonal in living areas & beautiful hardwood flooring in bedrooms. Formal & informal dining and living areas plus large chefs' kitchen and casual dining nook. All opening to a delightful, screened patio & lush, private tropical landscaping. Walkway to shaded Alfresco dining, BBQ and Astroturf area designed for entertaining, play and relaxation. Triple split bedrooms, large ensuite 2nd primary bedroom WITH Private Entrance. BONUS: Semi-open office area has countertops, shelving, filing and storage cabinets - for perfect organization & projects! Garage W/ A/C & Electric Car Outlet! Oak Ridge is a sought after, gated neighborhood with clubhouse, community pool, lighted tennis/pickle ball, boat ramp w/ ocean access (no fixed bridges) with very low HOA fees.
Home Details
Home Type
- Single Family
Est. Annual Taxes
- $8,488
Year Built
- Built in 2001
Lot Details
- 0.26 Acre Lot
- Lot Dimensions are 120x144x43
- Cul-De-Sac
- Sprinkler System
- Landscaped with Trees
HOA Fees
- $233 Monthly HOA Fees
Parking
- 2 Car Attached Garage
Property Views
- Views of Preserve
- Garden Views
Home Design
- Barrel Roof Shape
- Concrete Siding
- Block Exterior
Interior Spaces
- 2,271 Sq Ft Home
- 1-Story Property
- Cathedral Ceiling
- Ceiling Fan
- Plantation Shutters
- Single Hung Windows
- Sliding Windows
- Formal Dining Room
- Open Floorplan
- Screened Porch
- Hurricane or Storm Shutters
Kitchen
- Gas Range
- Microwave
- Dishwasher
- Disposal
Flooring
- Wood
- Tile
Bedrooms and Bathrooms
- 3 Bedrooms
- Split Bedroom Floorplan
- Walk-In Closet
- 3 Full Bathrooms
- Dual Sinks
- Bathtub
- Separate Shower
Laundry
- Dryer
- Washer
Outdoor Features
- Boat Ramp
- Patio
Utilities
- Central Heating and Cooling System
- Well
Community Details
Overview
- Association fees include management, common areas, recreation facilities, reserve fund
Recreation
- Community Boat Facilities
- Tennis Courts
- Community Basketball Court
- Community Pool
- Park
Additional Features
- Clubhouse
- Gated with Attendant
Map
Home Values in the Area
Average Home Value in this Area
Tax History
| Year | Tax Paid | Tax Assessment Tax Assessment Total Assessment is a certain percentage of the fair market value that is determined by local assessors to be the total taxable value of land and additions on the property. | Land | Improvement |
|---|---|---|---|---|
| 2024 | $8,488 | $489,767 | -- | -- |
| 2023 | $8,488 | $445,243 | $0 | $0 |
| 2022 | $7,660 | $404,767 | $0 | $0 |
| 2021 | $6,758 | $367,970 | $150,000 | $217,970 |
| 2020 | $3,989 | $251,272 | $0 | $0 |
| 2019 | $3,938 | $245,622 | $0 | $0 |
| 2018 | $3,837 | $241,042 | $0 | $0 |
| 2017 | $3,306 | $236,084 | $0 | $0 |
| 2016 | $3,557 | $231,227 | $0 | $0 |
| 2015 | -- | $229,620 | $0 | $0 |
| 2014 | -- | $227,798 | $0 | $0 |
Property History
| Date | Event | Price | Change | Sq Ft Price |
|---|---|---|---|---|
| 02/27/2025 02/27/25 | Price Changed | $585,000 | -0.7% | $258 / Sq Ft |
| 11/15/2024 11/15/24 | Price Changed | $589,000 | -1.7% | $259 / Sq Ft |
| 07/27/2024 07/27/24 | For Sale | $599,000 | +35.4% | $264 / Sq Ft |
| 12/18/2020 12/18/20 | Sold | $442,500 | -6.2% | $195 / Sq Ft |
| 11/18/2020 11/18/20 | Pending | -- | -- | -- |
| 10/22/2020 10/22/20 | For Sale | $471,500 | -- | $208 / Sq Ft |
Deed History
| Date | Type | Sale Price | Title Company |
|---|---|---|---|
| Warranty Deed | $442,500 | Attorney | |
| Interfamily Deed Transfer | -- | Attorney | |
| Deed | $100 | -- | |
| Interfamily Deed Transfer | -- | Attorney | |
| Warranty Deed | $340,000 | First American Title Ins Co | |
| Warranty Deed | $380,000 | -- | |
| Interfamily Deed Transfer | -- | -- | |
| Interfamily Deed Transfer | -- | -- |
Mortgage History
| Date | Status | Loan Amount | Loan Type |
|---|---|---|---|
| Previous Owner | $252,000 | Purchase Money Mortgage | |
| Previous Owner | $130,400 | Purchase Money Mortgage | |
| Previous Owner | $128,000 | New Conventional |
Similar Homes in Palm City, FL
Source: Martin County REALTORS® of the Treasure Coast
MLS Number: M20045967
APN: 01-38-40-015-000-01050-0
- 876 SW Whisper Ridge Trail
- 2420 SW Carriage Place
- 707 SW Hidden River Ave
- 1081 SW Sand Oak Dr
- 865 SW Magnolia Bluff Dr
- 1121 SW Pine Tree Ln
- 2610 SW Bridgeview Terrace
- 855 SW Pebble Ln
- 668 SW Hidden River Ave
- 856 SW Pebble Ln
- 567 SW Hidden River Ave
- 736 SW Pebble Ln
- 691 SW Pine Tree Ln
- 642 SW Pine Tree Ln
- 622 SW Pine Tree Ln
- 1277 SW High Point Ln
- 742 SW Palm Cove Dr
- 2394 SW Island Creek Trail
- 1420 SW 25th Ln
- 2119 SW Balata Terrace

