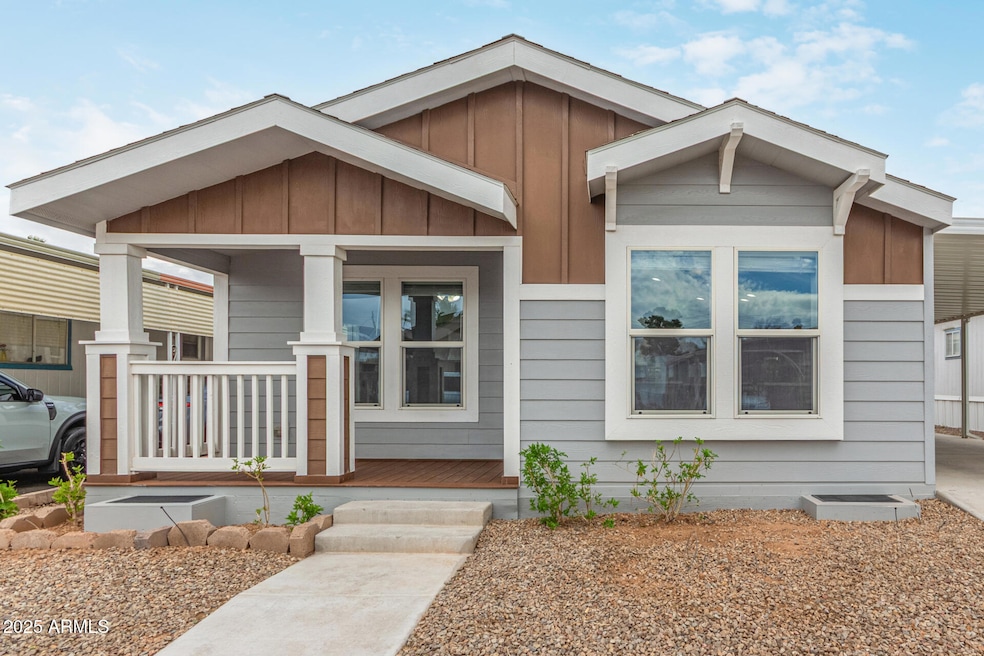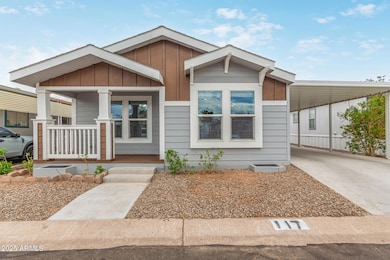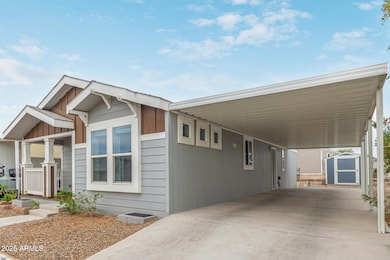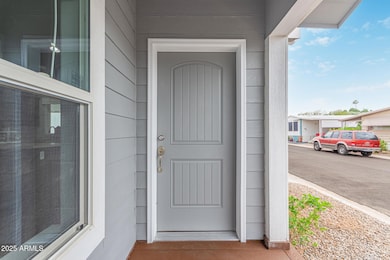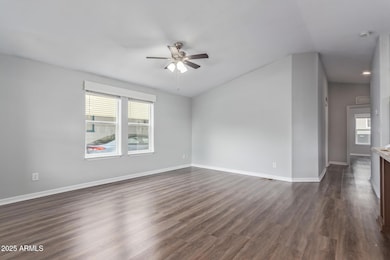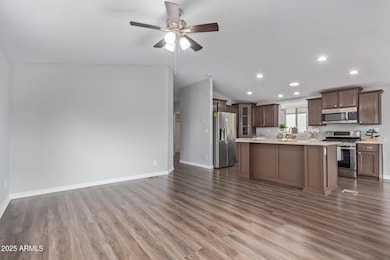
2609 W Southern Ave Unit 117 Tempe, AZ 85282
West Tempe NeighborhoodEstimated payment $1,641/month
Highlights
- Fitness Center
- RV Parking in Community
- Property is near public transit
- Gated with Attendant
- Clubhouse
- Vaulted Ceiling
About This Home
Move-In Ready 2019 Home in Prime Tempe 55+ Community! (40+ applicants eligible)
This stylish 2 bed, 2 bath home offers modern living with vaulted ceilings, wood-look floors, stainless steel appliances, and a spacious kitchen island. Enjoy your morning coffee on the charming front porch and unwind in a vibrant community packed with amenities: pickleball, heated pool & spa, clubhouse, library, billiards room, and more!
Conveniently located near top dining, shopping, and entertainment.
No old roof, no outdated plumbing just turnkey comfort at an unbeatable price.
Bonus: This home includes a large storage shed an added value worth thousands in savings for the future homeowner.
Financing options available, why wait? This is the best value for a 2019 model in the community! Lot space is currently $805 monthly plus utilities, pets are welcomed. ( Some restrictions may apply)
Property Details
Home Type
- Mobile/Manufactured
Est. Annual Taxes
- $996
Year Built
- Built in 2019
HOA Fees
- $805 Monthly HOA Fees
Parking
- 2 Carport Spaces
Home Design
- Wood Frame Construction
- Composition Roof
Interior Spaces
- 1,152 Sq Ft Home
- 1-Story Property
- Vaulted Ceiling
- Ceiling Fan
- Vinyl Flooring
- Washer and Dryer Hookup
Kitchen
- Breakfast Bar
- Built-In Microwave
- Kitchen Island
- Laminate Countertops
Bedrooms and Bathrooms
- 2 Bedrooms
- 2 Bathrooms
Location
- Property is near public transit
- Property is near a bus stop
Schools
- Adult Elementary And Middle School
- Adult High School
Utilities
- Cooling Available
- Heating System Uses Natural Gas
- High Speed Internet
- Cable TV Available
Additional Features
- No Interior Steps
- Outdoor Storage
- Land Lease of $805 per month
Listing and Financial Details
- Tax Lot 117
- Assessor Parcel Number 123-27-007-H
Community Details
Overview
- Association fees include sewer, ground maintenance, trash, water
- Contempo Tempe Subdivision
- RV Parking in Community
Amenities
- Clubhouse
- Theater or Screening Room
- Recreation Room
Recreation
- Tennis Courts
- Fitness Center
- Heated Community Pool
- Community Spa
- Bike Trail
Security
- Gated with Attendant
Map
Home Values in the Area
Average Home Value in this Area
Property History
| Date | Event | Price | Change | Sq Ft Price |
|---|---|---|---|---|
| 04/17/2025 04/17/25 | Price Changed | $135,000 | -3.6% | $117 / Sq Ft |
| 04/10/2025 04/10/25 | Price Changed | $140,000 | -3.4% | $122 / Sq Ft |
| 03/29/2025 03/29/25 | For Sale | $145,000 | 0.0% | $126 / Sq Ft |
| 01/10/2024 01/10/24 | Sold | $145,000 | 0.0% | $126 / Sq Ft |
| 11/05/2023 11/05/23 | Price Changed | $145,000 | -3.3% | $126 / Sq Ft |
| 09/28/2023 09/28/23 | Price Changed | $150,000 | -6.2% | $130 / Sq Ft |
| 09/12/2023 09/12/23 | Price Changed | $159,999 | -3.0% | $139 / Sq Ft |
| 08/24/2023 08/24/23 | Price Changed | $164,999 | -2.9% | $143 / Sq Ft |
| 07/29/2023 07/29/23 | Price Changed | $169,999 | -5.6% | $148 / Sq Ft |
| 07/19/2023 07/19/23 | For Sale | $179,999 | -- | $156 / Sq Ft |
Similar Homes in Tempe, AZ
Source: Arizona Regional Multiple Listing Service (ARMLS)
MLS Number: 6843132
- 2609 W Southern Ave Unit 304
- 2609 W Southern Ave Unit 335
- 2609 W Southern Ave Unit 359
- 2609 W Southern Ave Unit 117
- 2609 W Southern Ave Unit 201
- 2609 W Southern Ave Unit 38
- 2609 W Southern Ave Unit 353
- 2609 W Southern Ave Unit 301
- 2609 W Southern Ave Unit 400
- 2609 W Southern Ave Unit 459
- 2609 W Southern Ave Unit 406
- 2609 W Southern Ave Unit 236
- 2609 W Southern Ave Unit 125
- 2609 W Southern Ave Unit 52
- 2609 W Southern Ave Unit 187
- 2609 W Southern Ave Unit 79
- 2609 W Southern Ave Unit 221
- 2609 W Southern Ave Unit 333
- 2401 W Southern Ave Unit 213
- 2401 W Southern Ave Unit 465
