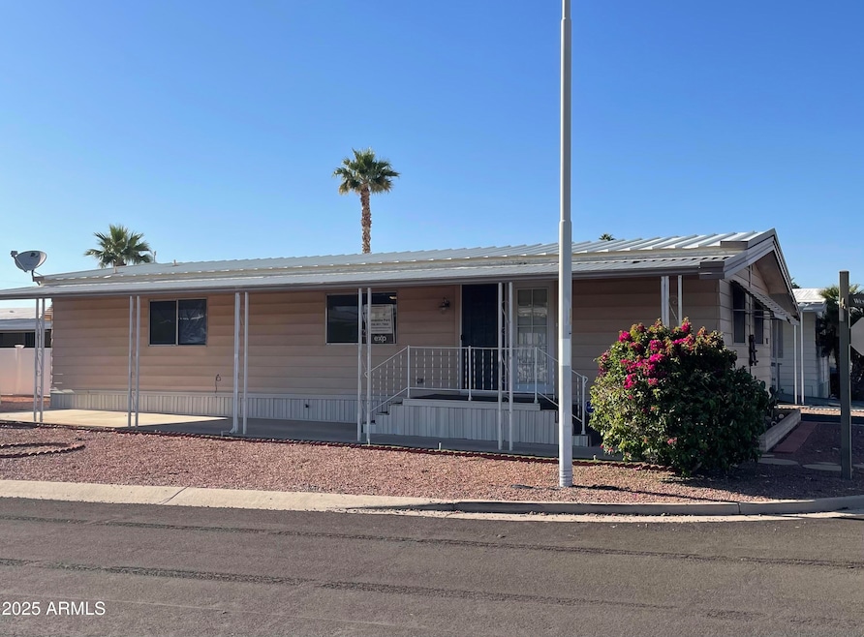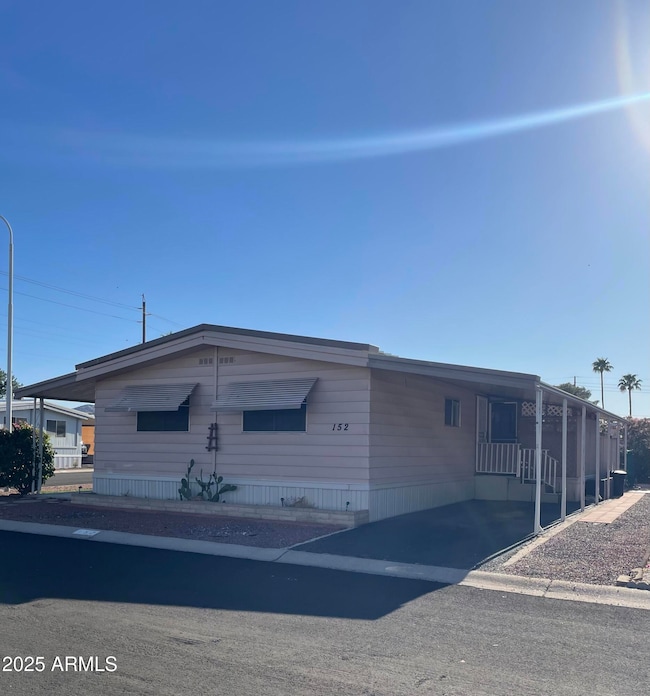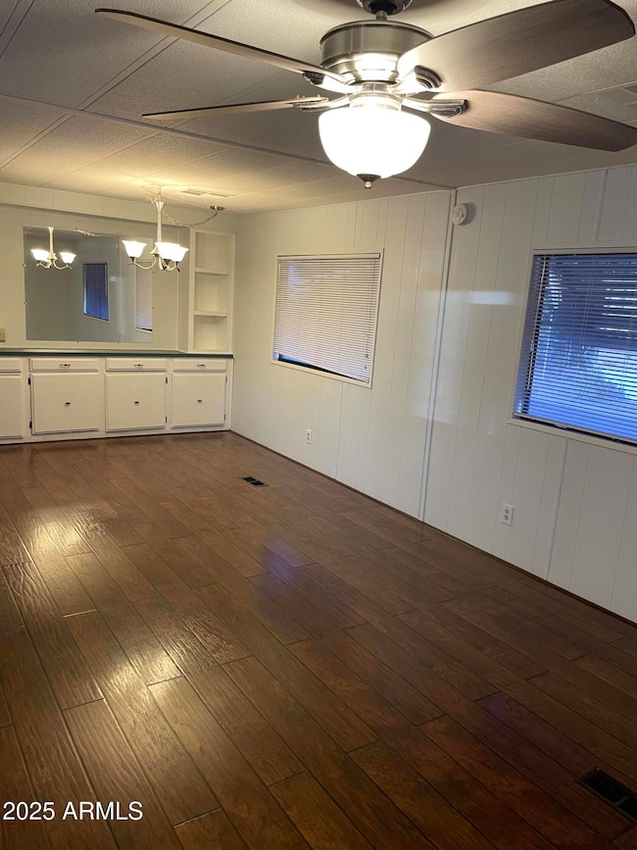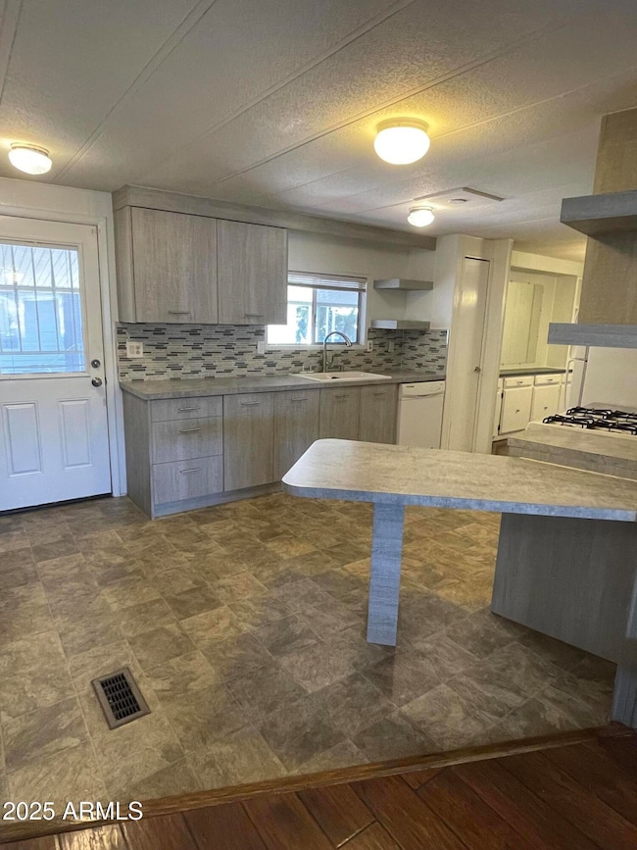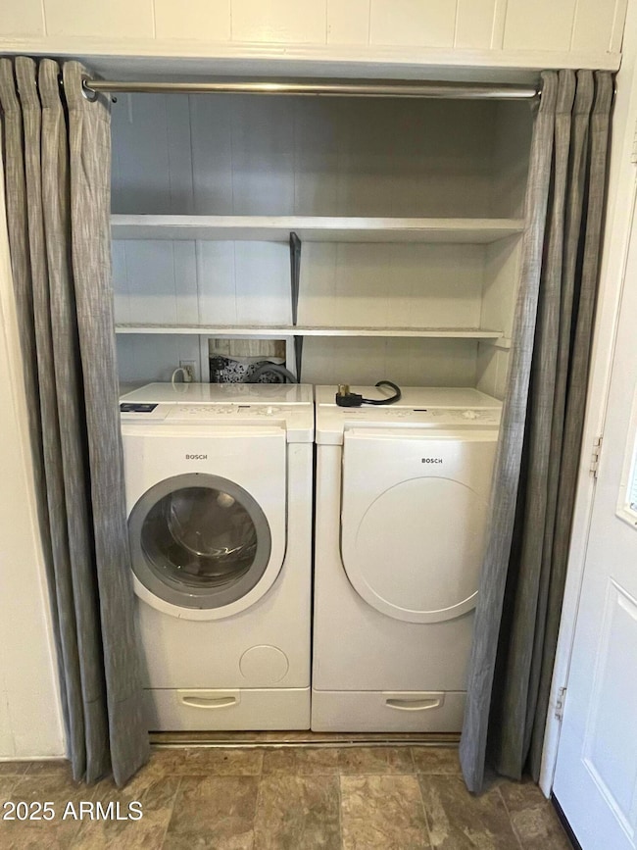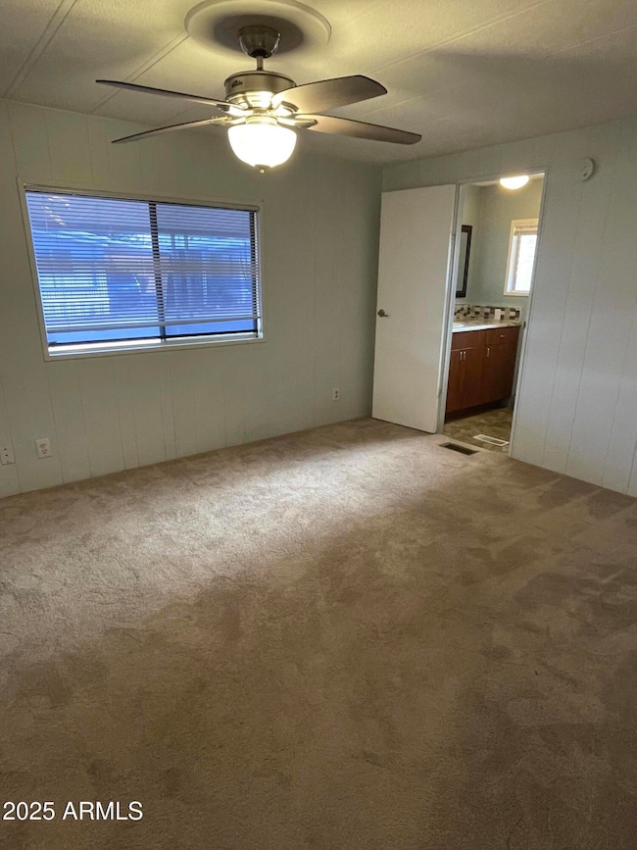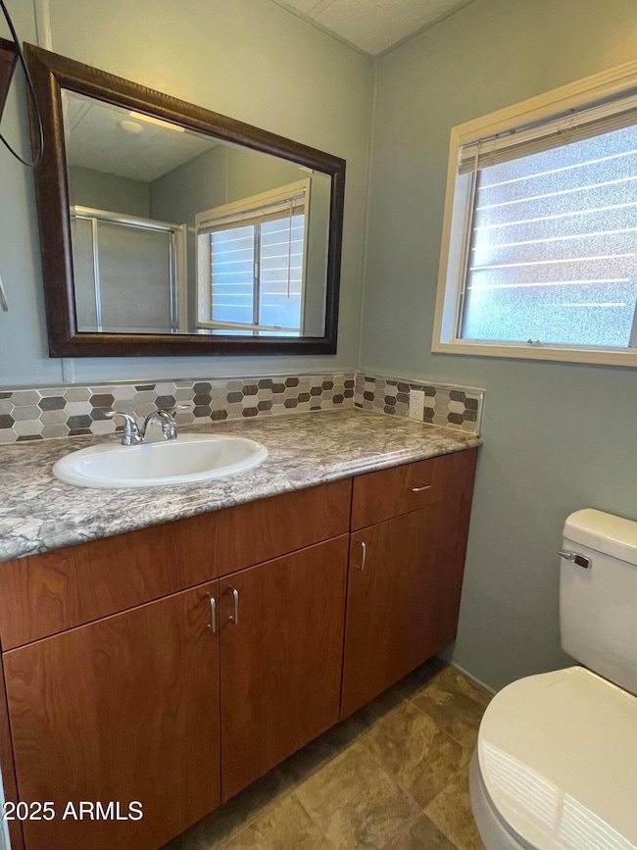
2609 W Southern Ave Unit 152 Tempe, AZ 85282
West Tempe NeighborhoodEstimated payment $1,508/month
Highlights
- Fitness Center
- RV Parking in Community
- Corner Lot
- Gated with Attendant
- Clubhouse
- Heated Community Pool
About This Home
Beautifully Maintained 2 Bed, 2 Bath in 55+ Community - Move-In Ready!Welcome to this charming and meticulously maintained 2 bedroom, 2 bathroom home in the highly sought-after Contempo Tempe active adult community. Stylish updates to the kitchen, backsplash, and flooring throughout.Enjoy a vibrant lifestyle with access to resort-style amenities, including walking and biking paths, a clubhouse, pool, spa, and fitness center, pickleball courts and dog park. This is perfect for comfortable living and active enjoyment!
Property Details
Home Type
- Mobile/Manufactured
Year Built
- Built in 1977
Lot Details
- Artificial Turf
- Corner Lot
- Land Lease of $856 per month
HOA Fees
- $856 Monthly HOA Fees
Parking
- 1 Carport Space
Home Design
- Metal Roof
- Metal Siding
Interior Spaces
- 1,248 Sq Ft Home
- 1-Story Property
- Ceiling Fan
Kitchen
- Eat-In Kitchen
- Gas Cooktop
- Built-In Microwave
- Laminate Countertops
Flooring
- Carpet
- Linoleum
- Laminate
Bedrooms and Bathrooms
- 2 Bedrooms
- Primary Bathroom is a Full Bathroom
- 2 Bathrooms
Accessible Home Design
- Remote Devices
- Doors are 32 inches wide or more
Outdoor Features
- Screened Patio
- Outdoor Storage
Schools
- Adult Elementary And Middle School
- Adult High School
Utilities
- Refrigerated and Evaporative Cooling System
- Heating System Uses Natural Gas
Listing and Financial Details
- Tax Lot 152
- Assessor Parcel Number 123-27-007-H
Community Details
Overview
- Association fees include sewer, trash, water
- Built by Skyline Homes
- Contempo Tempe 55+Community Subdivision
- RV Parking in Community
Amenities
- Clubhouse
- Theater or Screening Room
- Recreation Room
- Coin Laundry
Recreation
- Fitness Center
- Heated Community Pool
- Community Spa
- Bike Trail
Security
- Gated with Attendant
Map
Home Values in the Area
Average Home Value in this Area
Property History
| Date | Event | Price | Change | Sq Ft Price |
|---|---|---|---|---|
| 04/24/2025 04/24/25 | For Sale | $99,000 | +16.5% | $79 / Sq Ft |
| 08/26/2022 08/26/22 | Sold | $85,000 | 0.0% | $68 / Sq Ft |
| 08/10/2022 08/10/22 | Pending | -- | -- | -- |
| 08/07/2022 08/07/22 | Price Changed | $85,000 | -5.6% | $68 / Sq Ft |
| 07/15/2022 07/15/22 | For Sale | $90,000 | +5.9% | $72 / Sq Ft |
| 07/03/2022 07/03/22 | Off Market | $85,000 | -- | -- |
| 06/21/2022 06/21/22 | For Sale | $90,000 | -- | $72 / Sq Ft |
Similar Homes in Tempe, AZ
Source: Arizona Regional Multiple Listing Service (ARMLS)
MLS Number: 6856489
- 2609 W Southern Ave Unit 304
- 2609 W Southern Ave Unit 335
- 2609 W Southern Ave Unit 359
- 2609 W Southern Ave Unit 117
- 2609 W Southern Ave Unit 201
- 2609 W Southern Ave Unit 38
- 2609 W Southern Ave Unit 353
- 2609 W Southern Ave Unit 301
- 2609 W Southern Ave Unit 400
- 2609 W Southern Ave Unit 459
- 2609 W Southern Ave Unit 406
- 2609 W Southern Ave Unit 236
- 2609 W Southern Ave Unit 125
- 2609 W Southern Ave Unit 52
- 2609 W Southern Ave Unit 187
- 2609 W Southern Ave Unit 79
- 2609 W Southern Ave Unit 221
- 2609 W Southern Ave Unit 333
- 2401 W Southern Ave Unit 213
- 2401 W Southern Ave Unit 465
