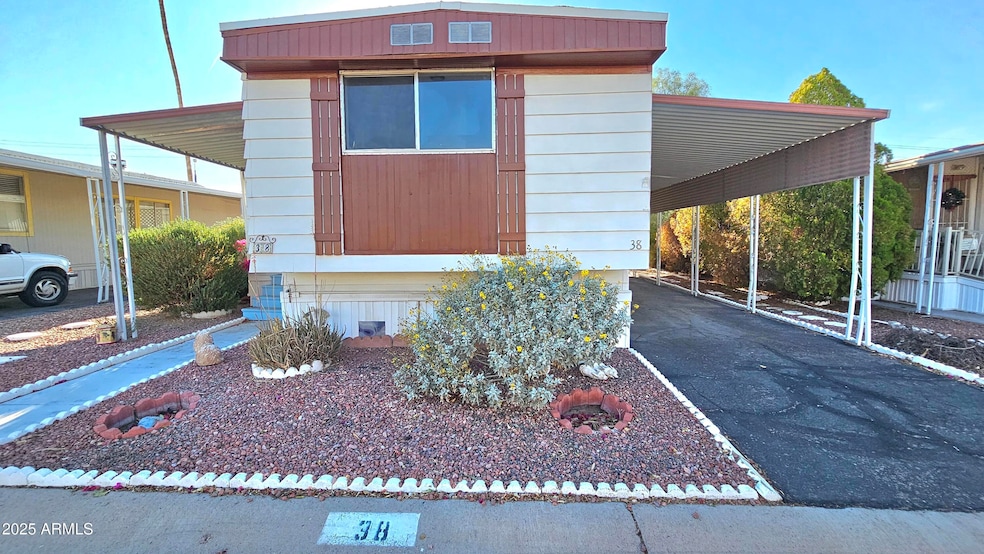
2609 W Southern Ave Unit 38 Tempe, AZ 85282
West Tempe NeighborhoodEstimated payment $1,081/month
Highlights
- Fitness Center
- Clubhouse
- Tennis Courts
- Gated with Attendant
- Heated Community Pool
- Cooling Available
About This Home
Welcome to Contempo Tempe, a highly sought-after 55+ gated community in a prime location! This lovely 2-bedroom, 2-bathroom manufactured home is situated in a secure, gated neighborhood and offers a spacious layout, an outdoor storage shed, and a cozy covered patio.
Step inside to find an updated kitchen with ample cabinet space, an eat-in dining area, and a large living room perfect for relaxation. The primary suite features a walk-in shower and generous storage.
Enjoy resort-style amenities, including a gated entry, swimming pool, fitness center, pickleball courts, clubhouse, billiards room, and a pet-friendly dog park. Ideally located near Sky Harbor Airport, Angels Spring Training Stadium, I-10, US-60, and top shopping & dining.
Property Details
Home Type
- Mobile/Manufactured
Year Built
- Built in 1978
Lot Details
- Desert faces the front and back of the property
- Land Lease of $785 per month
HOA Fees
- $785 Monthly HOA Fees
Parking
- 2 Carport Spaces
Interior Spaces
- 980 Sq Ft Home
- 1-Story Property
- Ceiling Fan
Kitchen
- Kitchen Updated in 2024
- Breakfast Bar
- Built-In Microwave
- Kitchen Island
Flooring
- Floors Updated in 2024
- Tile
- Vinyl
Bedrooms and Bathrooms
- 2 Bedrooms
- Bathroom Updated in 2024
- 2 Bathrooms
Schools
- Adult Elementary And Middle School
- Adult High School
Utilities
- Cooling Available
- Heating Available
- High Speed Internet
Additional Features
- Outdoor Storage
- Property is near a bus stop
Listing and Financial Details
- Tax Lot 38
- Assessor Parcel Number 123-27-007-H
Community Details
Overview
- Association fees include no fees
- Built by Brainbridge Moto
- Contempo Tempe Subdivision
Amenities
- Clubhouse
- Recreation Room
Recreation
- Tennis Courts
- Fitness Center
- Heated Community Pool
- Community Spa
- Bike Trail
Security
- Gated with Attendant
Map
Home Values in the Area
Average Home Value in this Area
Property History
| Date | Event | Price | Change | Sq Ft Price |
|---|---|---|---|---|
| 04/14/2025 04/14/25 | Price Changed | $45,000 | -21.7% | $46 / Sq Ft |
| 04/09/2025 04/09/25 | Price Changed | $57,500 | -0.9% | $59 / Sq Ft |
| 03/28/2025 03/28/25 | For Sale | $58,000 | -- | $59 / Sq Ft |
Similar Homes in Tempe, AZ
Source: Arizona Regional Multiple Listing Service (ARMLS)
MLS Number: 6838795
- 2609 W Southern Ave Unit 304
- 2609 W Southern Ave Unit 335
- 2609 W Southern Ave Unit 359
- 2609 W Southern Ave Unit 117
- 2609 W Southern Ave Unit 201
- 2609 W Southern Ave Unit 353
- 2609 W Southern Ave Unit 301
- 2609 W Southern Ave Unit 400
- 2609 W Southern Ave Unit 459
- 2609 W Southern Ave Unit 406
- 2609 W Southern Ave Unit 236
- 2609 W Southern Ave Unit 125
- 2609 W Southern Ave Unit 52
- 2609 W Southern Ave Unit 187
- 2609 W Southern Ave Unit 79
- 2609 W Southern Ave Unit 221
- 2609 W Southern Ave Unit 333
- 2401 W Southern Ave Unit 213
- 2401 W Southern Ave Unit 465
- 2401 W Southern Ave Unit 402






