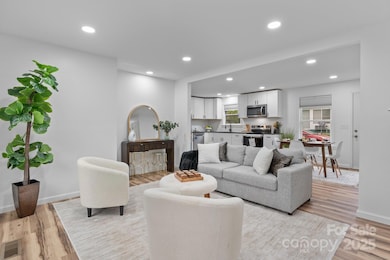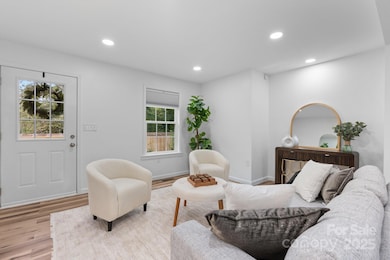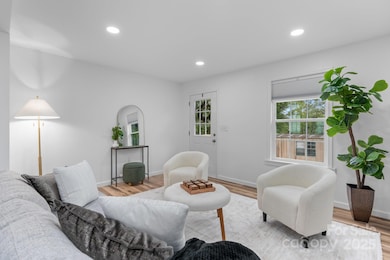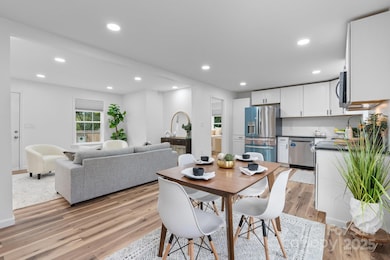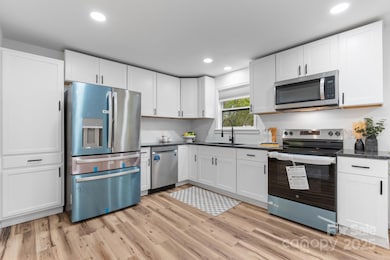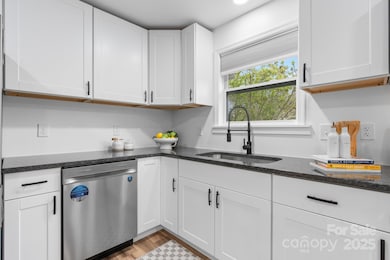
261 8th Avenue Dr SE Hickory, NC 28602
Kenworth NeighborhoodEstimated payment $1,149/month
Highlights
- Tankless Water Heater
- Laundry closet
- Central Heating and Cooling System
- W.M. Jenkins Elementary School Rated A-
- 1-Story Property
About This Home
Affordable, Spacious & Move-In Ready – Ideal for Large Families!Welcome to your next home! Updated and move-in ready property offers an incredible amount of space at an affordable price—perfect for a large or growing family. Inside, you’ll find generously sized rooms, a functional layout, and everything you need to settle in right away. Located just minutes from major highways, schools, and all the best shopping Hickory has to offer. Enjoy the convenience of being within walking distance to charming Downtown Hickory—filled with restaurants, parks, and entertainment. New Roof/HVAC/Flooring and Paint - come see all it has to offer.
Listing Agent
Nestlewood Realty, LLC Brokerage Email: haydee@nestlewoodrealty.com License #332825
Co-Listing Agent
Nestlewood Realty, LLC Brokerage Email: haydee@nestlewoodrealty.com License #332435
Property Details
Home Type
- Manufactured Home
Est. Annual Taxes
- $59
Year Built
- Built in 1991
Lot Details
- Cleared Lot
Parking
- Driveway
Home Design
- Vinyl Siding
Interior Spaces
- 1,350 Sq Ft Home
- 1-Story Property
- Crawl Space
- Laundry closet
Kitchen
- Electric Range
- Microwave
- Dishwasher
Bedrooms and Bathrooms
- 4 Main Level Bedrooms
- 2 Full Bathrooms
Schools
- Jenkins Elementary School
- Northview Middle School
- Hickory High School
Utilities
- Central Heating and Cooling System
- Tankless Water Heater
- Cable TV Available
Listing and Financial Details
- Assessor Parcel Number 370211762805
Map
Home Values in the Area
Average Home Value in this Area
Tax History
| Year | Tax Paid | Tax Assessment Tax Assessment Total Assessment is a certain percentage of the fair market value that is determined by local assessors to be the total taxable value of land and additions on the property. | Land | Improvement |
|---|---|---|---|---|
| 2024 | $59 | $6,900 | $6,900 | $0 |
| 2023 | $59 | $37,400 | $0 | $37,400 |
| 2022 | $83 | $6,900 | $6,900 | $0 |
| 2021 | $83 | $6,900 | $6,900 | $0 |
| 2020 | $80 | $6,900 | $0 | $0 |
| 2019 | $80 | $6,900 | $0 | $0 |
| 2018 | $76 | $6,700 | $6,700 | $0 |
| 2017 | $76 | $0 | $0 | $0 |
| 2016 | $76 | $0 | $0 | $0 |
| 2015 | $77 | $6,700 | $6,700 | $0 |
| 2014 | $77 | $7,500 | $7,500 | $0 |
Property History
| Date | Event | Price | Change | Sq Ft Price |
|---|---|---|---|---|
| 04/20/2025 04/20/25 | Pending | -- | -- | -- |
| 04/19/2025 04/19/25 | Price Changed | $205,000 | -4.7% | $152 / Sq Ft |
| 04/15/2025 04/15/25 | Price Changed | $215,000 | -1.8% | $159 / Sq Ft |
| 04/10/2025 04/10/25 | For Sale | $219,000 | -- | $162 / Sq Ft |
Deed History
| Date | Type | Sale Price | Title Company |
|---|---|---|---|
| Warranty Deed | $55,000 | None Listed On Document | |
| Warranty Deed | $15,000 | None Listed On Document | |
| Deed | $12,000 | -- |
Similar Homes in Hickory, NC
Source: Canopy MLS (Canopy Realtor® Association)
MLS Number: 4245362
APN: 3702117628050000
- 000 2nd Street Place SE
- 140 3rd Ave SE
- 257 3rd Ave SE
- 422 3rd Ave SE
- 514 3rd Avenue Dr SE
- 311 3rd Avenue Dr SE
- 218 5th St SE
- 945 3rd Street Place SW
- 0 Main Ave NE Unit 8-12 CAR4080460
- 932 3rd Street Place SW
- 948 3rd Street Ct SW
- 158 Lenoir Rhyne Blvd SE
- 49 8th St SE
- 00 4th St NW
- 310 1st St NE
- 17+/- Acres 2nd St SW
- 306 7th St SW
- 709 7th Ave SW
- 521 1st Ave NW
- 418 3rd St NE

