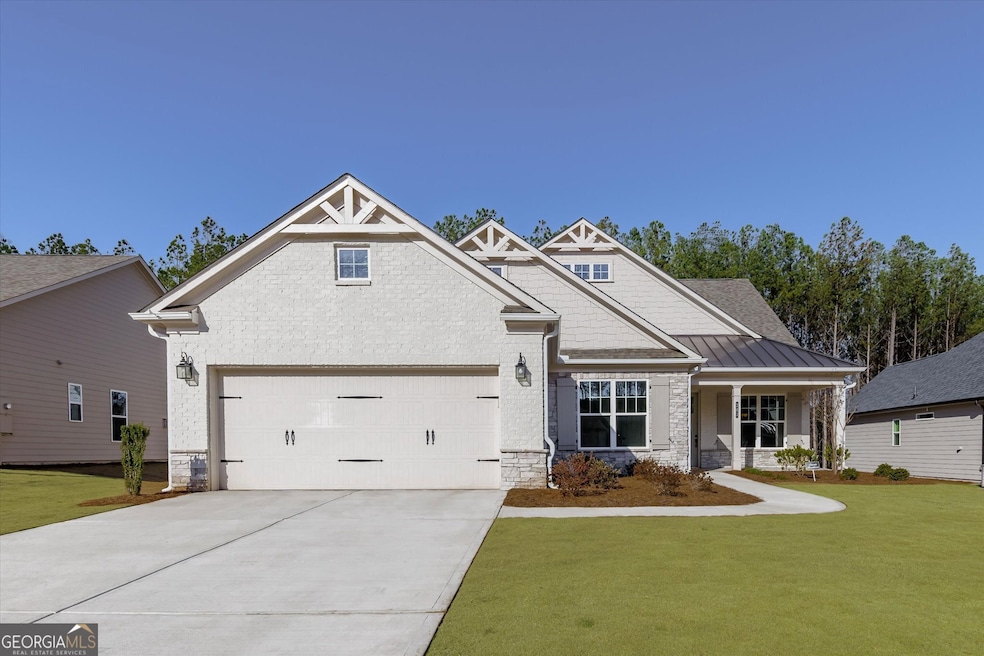This gorgeous, move-in ready Montrose floorplan home in Soleil Belmont Park boasts the luxury of brand-new construction with over $124,000 worth of design upgrades. Positioned on a premium lot overlooking a serene wooded tree line, it offers unparalleled tranquility within walking distance to a host of amenities. Nestled in the esteemed 55+ community of Canton, this residence offers convenience to a myriad of lifestyle essentials - from shopping and dining to healthcare and entertainment. The single-story ranch-style layout emphasizes an airy, open-concept design, accentuated by a designer kitchen equipped with top-tier features like upgraded cabinets, quartz countertops, stainless steel appliances, and a generously sized center island with seating. The adjacent breakfast room seamlessly flows into the family room adorned with custom built-in cabinetry and a cozy gas log fireplace, creating a perfect gathering space. Adding to the charm is a sunroom that overlooks the peaceful backyard, providing an ideal spot for relaxation or entertainment. A separate dining room adds sophistication to the layout. The primary suite boasts a tray ceiling, ensuite bath with double vanities, a large glass-enclosed walk-in shower, and not one but two walk-in closets. Two additional bedrooms share a well-appointed hall bath, catering perfectly to guests or family members. A convenient laundry room, featuring tile flooring and a laundry tub, offers practicality and ease. Completing this exceptional home is an upper-level finished bonus room, offering versatility as a home office or flex space to suit your needs. The community of Soleil Belmont Park will offer an array of resort-style amenities just steps away from your doorstep, including a clubhouse, gourmet catering kitchen, club & card room, arts & crafts studio, health & fitness center, resort-style pool, coffee & cocktail bar, community post office, tennis & pickleball courts, bocce ball, and community gardens. With the HOA handling exterior landscaping, you can relish in the peace of mind that comes with low maintenance living, giving you ample time to savor and enjoy the vibrant community around you.

