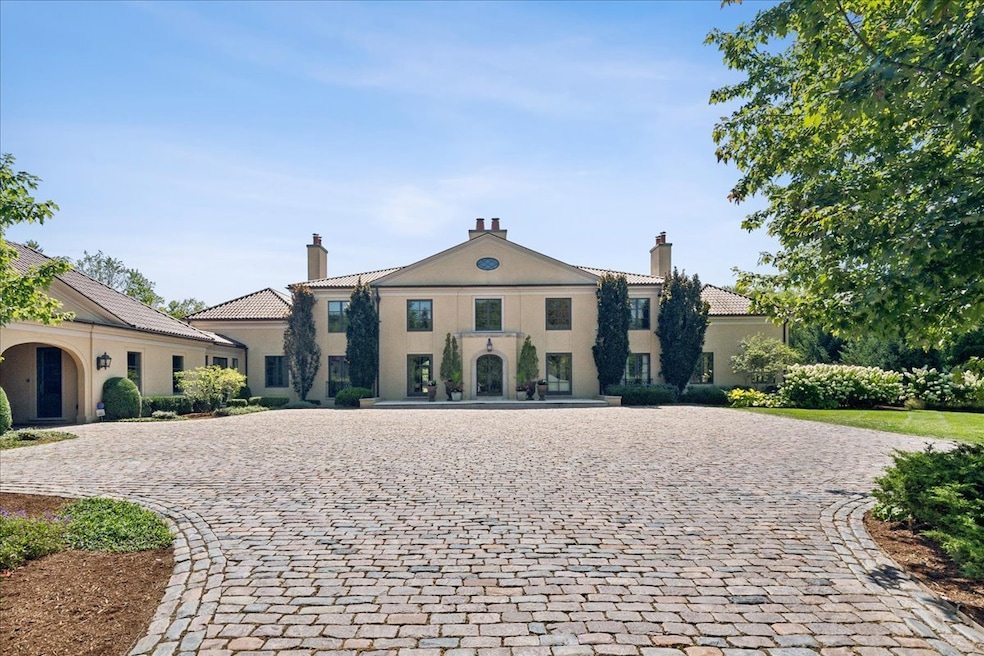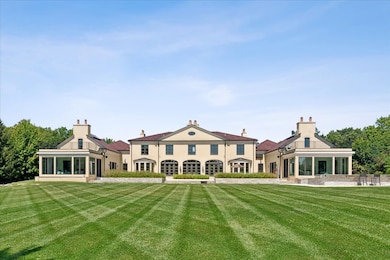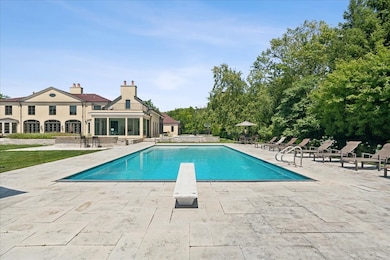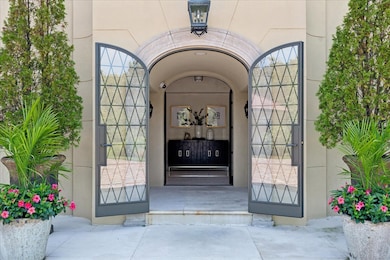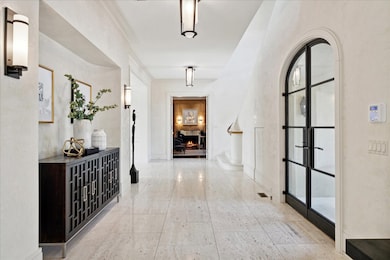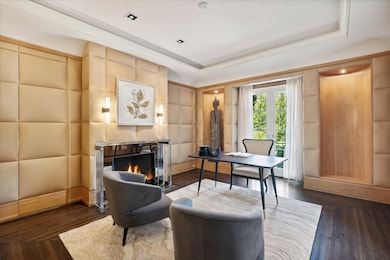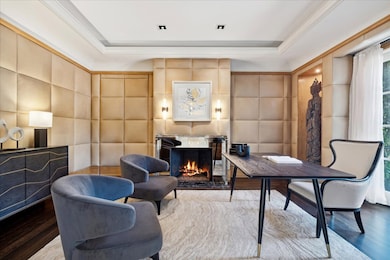261 E Onwentsia Rd Lake Forest, IL 60045
Estimated payment $47,406/month
Highlights
- Landscaped Professionally
- Fireplace in Primary Bedroom
- Recreation Room
- Cherokee Elementary School Rated A
- Deck
- Double Shower
About This Home
This stunning East Lake Forest estate combines elegant architecture with natural beauty, sitting on nearly three gated acres in the heart of town. Designed in collaboration with the renowned architect Darcy Bonner in 2010 it's a perfect blend of style, function, and peaceful living with a Santa Barbara vibe. The property is surrounded by beautifully landscaped gardens, native plants, fruit orchard and plenty of privacy. The home features clean lines, high ceilings, and big windows that flood the space with natural light and offer gorgeous views from every room. The grand foyer leads into a spacious living room with a central bronze clad fireplace and a stylish bar, plus multiple French doors that open to a stone terrace. The dining room is equally impressive with a glass fireplace, a platinum leafed ceiling, and hardwood floors with a unique nickel inlay. The first floor primary suite is a true retreat, with a cozy fireplace, a sunroom, and a luxurious bath offering ebony vanities, a massive steam shower and waterfall jetted tub. French doors open to a private fully enclosed patio. The dressing room is custom-designed with English hickory built-ins and unique details. There's also a discrete staircase leading to a private meditation/yoga room on the third floor, plus a second large dressing room below. A lovely sitting room featuring vaulted ceilings, a charming fireplace and handsome built-ins with a hidden door to a leather-clad library with a striking fireplace and art niches. The kitchen is a dream for anyone who loves to cook, with gorgeous cerused white oak cabinets with polished nickel accents, and a massive center island topped with Carrera marble. The adjacent breakfast room is filled with natural light, and there's a butler's pantry with a dumbwaiter elevator for convenience. The spacious family room has high barreled ceilings, a limestone surround fireplace and connects to the sunroom, which opens out to the pool, spa, and outdoor kitchen. Upstairs, there are six spacious family bedrooms, all with private baths with sky lights, walk-in closets, and wide plank quarter-sawn hardwood floors. The lower level is designed for entertaining, with a large recreational room, a movie room, a service kitchen, a climate-controlled wine room and tasting room. There's also a private bedroom suite, professional-level fully equipped gym, plus locker rooms with full baths baths for easy access to the pool. The exterior features a stucco facade, a beautiful tile roof, copper gutters, and Jerusalem limestone terraces. The outdoor area includes a pool, infinity-edge spa, a large stone kitchen, and a 4-car garage with radiant heat. Plus, there's a motor court, granite cobblestone driveway with snowmelt in the porte cochere, whole-house generator, and more. With eight fireplaces, an elevator, and tons of luxurious details including use of exotic woods, venetian marbled walls and one of a kind light fixtures from Paris, this estate offers the ultimate in comfort, privacy, and style in Lake Forest.
Home Details
Home Type
- Single Family
Est. Annual Taxes
- $83,275
Year Built
- Built in 2009
Lot Details
- 2.9 Acre Lot
- Lot Dimensions are 330x429x270x409
- Dog Run
- Landscaped Professionally
Parking
- 4 Car Garage
- Parking Included in Price
Home Design
- Tile Roof
Interior Spaces
- 11,542 Sq Ft Home
- 2-Story Property
- Elevator
- Bookcases
- Historic or Period Millwork
- Skylights
- Entrance Foyer
- Family Room with Fireplace
- 8 Fireplaces
- Living Room with Fireplace
- Sitting Room
- Formal Dining Room
- Recreation Room
- Utility Room with Study Area
- Home Gym
- Tandem Room
- Finished Basement Bathroom
Kitchen
- Range with Range Hood
- Microwave
- High End Refrigerator
- Dishwasher
Flooring
- Wood
- Stone
Bedrooms and Bathrooms
- 8 Bedrooms
- 8 Potential Bedrooms
- Main Floor Bedroom
- Fireplace in Primary Bedroom
- Walk-In Closet
- Bathroom on Main Level
- Dual Sinks
- Double Shower
- Steam Shower
- Separate Shower
Laundry
- Laundry Room
- Dryer
- Washer
Outdoor Features
- Balcony
- Deck
- Patio
- Outdoor Grill
Schools
- Cherokee Elementary School
- Deer Path Middle School
- Lake Forest High School
Utilities
- Central Air
- Heating System Uses Natural Gas
- Radiant Heating System
- Lake Michigan Water
Listing and Financial Details
- Homeowner Tax Exemptions
Map
Home Values in the Area
Average Home Value in this Area
Tax History
| Year | Tax Paid | Tax Assessment Tax Assessment Total Assessment is a certain percentage of the fair market value that is determined by local assessors to be the total taxable value of land and additions on the property. | Land | Improvement |
|---|---|---|---|---|
| 2023 | $83,275 | $1,266,119 | $297,287 | $968,832 |
| 2022 | $83,275 | $1,386,033 | $290,905 | $1,095,128 |
| 2021 | $78,767 | $1,336,321 | $280,471 | $1,055,850 |
| 2020 | $76,730 | $1,339,133 | $281,061 | $1,058,072 |
| 2019 | $74,145 | $1,336,860 | $280,584 | $1,056,276 |
| 2018 | $66,056 | $1,251,725 | $297,397 | $954,328 |
| 2017 | $64,451 | $1,247,732 | $296,448 | $951,284 |
| 2016 | $62,507 | $1,200,550 | $285,238 | $915,312 |
| 2015 | $61,606 | $1,128,018 | $268,005 | $860,013 |
| 2014 | $59,430 | $1,101,388 | $269,922 | $831,466 |
| 2012 | $57,364 | $1,091,672 | $267,541 | $824,131 |
Property History
| Date | Event | Price | Change | Sq Ft Price |
|---|---|---|---|---|
| 04/09/2025 04/09/25 | Price Changed | $7,250,000 | -3.0% | $628 / Sq Ft |
| 01/03/2025 01/03/25 | For Sale | $7,475,000 | -- | $648 / Sq Ft |
Deed History
| Date | Type | Sale Price | Title Company |
|---|---|---|---|
| Warranty Deed | $6,400,000 | Chicago Title | |
| Warranty Deed | $2,780,000 | Multiple |
Mortgage History
| Date | Status | Loan Amount | Loan Type |
|---|---|---|---|
| Previous Owner | $2,000,000 | Credit Line Revolving | |
| Previous Owner | $100,000 | Credit Line Revolving |
Source: Midwest Real Estate Data (MRED)
MLS Number: 12263738
APN: 16-04-102-003
- 262 E Foster Place
- 30 Washington Cir
- 578 Ivy Ct
- 24 Washington Cir
- 475 Red Fox Ln
- 471 Butler Dr Unit 2
- 390 S Basswood Rd
- 96 Washington Rd
- 95 W Honeysuckle Rd
- 479 E Illinois Rd
- 511 Rosemary Rd
- 437 N Green Bay Rd
- 200 Glenwood Rd
- 845 Highview Terrace
- 135 S Basswood Rd
- 120 S Basswood Rd
- 210 Keith Ln
- 899 E Ringwood Rd S
- 340 Hickory Ct
- 360 Hickory Ct
