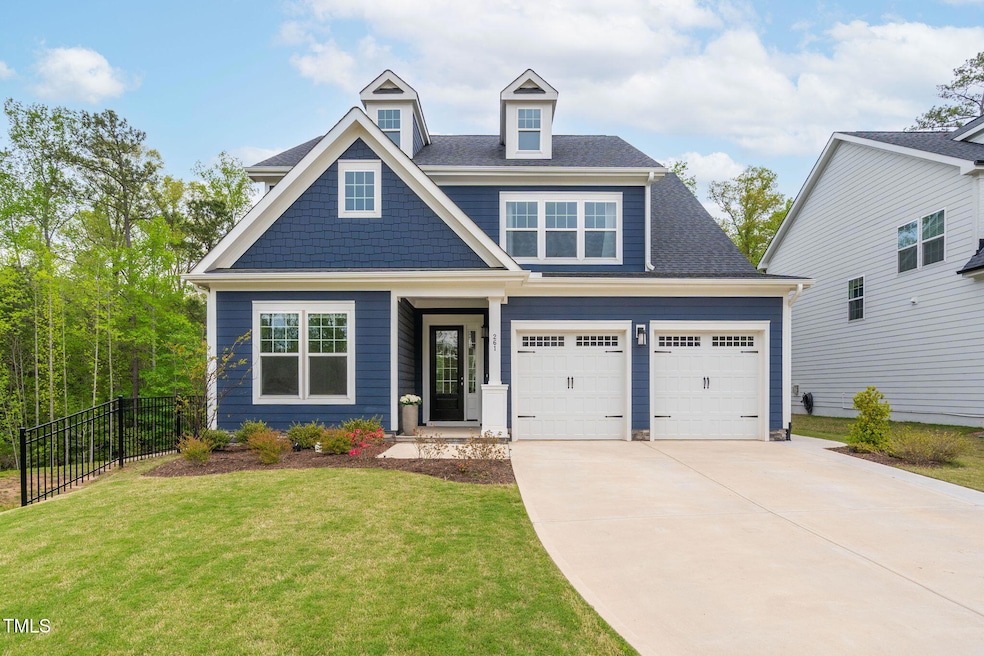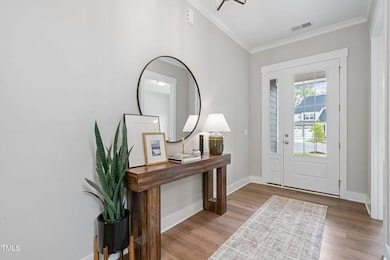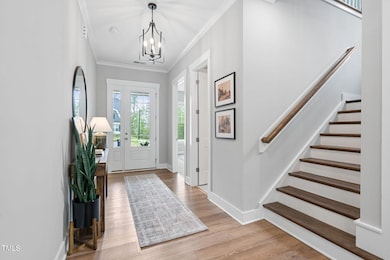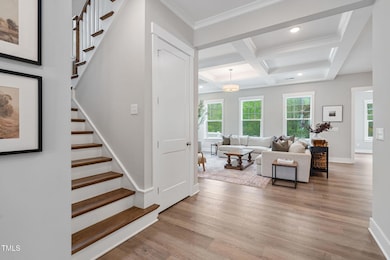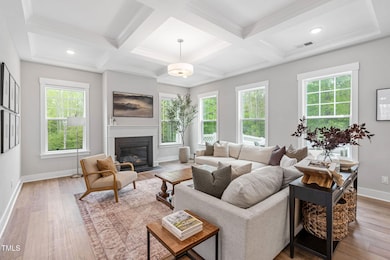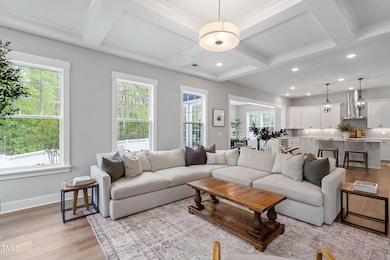
261 Emory Bluffs Dr Holly Springs, NC 27540
Estimated payment $4,964/month
Highlights
- Golf Course Community
- Fitness Center
- Open Floorplan
- Lufkin Road Middle School Rated A
- View of Trees or Woods
- Clubhouse
About This Home
Tucked away at the end of a quiet cul-de-sac in the highly sought-after 12 Oaks community, this gorgeous home sits on a prime lot, surrounded by trees offering privacy and peaceful views.
Step inside to discover high-end finishes throughout, including soaring 10-foot ceilings on the main level that create an open, airy feel.
With 4 spacious bedrooms plus a loft—including a convenient first-floor office or guest suite with a full bath—there's room for everyone. The heart of the home is the stunning gourmet kitchen, featuring a gas cooktop, wall ovens, quartz countertops, and a large center island that flows seamlessly into the living and dining areas. Upstairs, the oversized primary suite is a true retreat, complete with a cozy sitting area perfect for unwinding. The spa-like bathroom features a soaking tub, a separate tiled shower, and dual vanities for added luxury. Thoughtfully designed and beautifully maintained, this home truly shows like a model. Living in 12 Oaks you'll enjoy the resort-style amenities with a clubhouse, pool, golf and tennis courts—all just minutes from top-rated schools, shopping, and dining.
Home Details
Home Type
- Single Family
Est. Annual Taxes
- $5,864
Year Built
- Built in 2023
Lot Details
- 7,405 Sq Ft Lot
- Cul-De-Sac
- Wood Fence
- Corner Lot
- Wooded Lot
- Back Yard Fenced and Front Yard
HOA Fees
Parking
- 2 Car Attached Garage
- 2 Open Parking Spaces
Home Design
- Traditional Architecture
- Slab Foundation
- Architectural Shingle Roof
Interior Spaces
- 3,172 Sq Ft Home
- 2-Story Property
- Open Floorplan
- High Ceiling
- 1 Fireplace
- Window Treatments
- Entrance Foyer
- Family Room
- Dining Room
- Bonus Room
- Views of Woods
Kitchen
- Eat-In Kitchen
- Built-In Oven
- Gas Cooktop
- Range Hood
- Microwave
- Dishwasher
- Stainless Steel Appliances
- Kitchen Island
- Quartz Countertops
- Disposal
Flooring
- Carpet
- Tile
- Luxury Vinyl Tile
Bedrooms and Bathrooms
- 4 Bedrooms
- Main Floor Bedroom
- Dual Closets
- Walk-In Closet
- 3 Full Bathrooms
- Double Vanity
- Separate Shower in Primary Bathroom
Laundry
- Laundry Room
- Laundry on upper level
- Dryer
- Washer
Outdoor Features
- Rain Gutters
Schools
- Wake County Schools Elementary And Middle School
- Wake County Schools High School
Utilities
- Central Heating and Cooling System
- Vented Exhaust Fan
Listing and Financial Details
- Assessor Parcel Number 0730820871
Community Details
Overview
- 12 Oaks Ppm Association, Phone Number (919) 848-4911
- Elite Mgt/ Phase 9 Association
- Built by Stanley Martin
- 12 Oaks Subdivision
Amenities
- Restaurant
- Clubhouse
Recreation
- Golf Course Community
- Tennis Courts
- Community Playground
- Fitness Center
- Community Pool
- Park
Map
Home Values in the Area
Average Home Value in this Area
Tax History
| Year | Tax Paid | Tax Assessment Tax Assessment Total Assessment is a certain percentage of the fair market value that is determined by local assessors to be the total taxable value of land and additions on the property. | Land | Improvement |
|---|---|---|---|---|
| 2024 | $5,864 | $681,960 | $130,000 | $551,960 |
| 2023 | $1,079 | $100,000 | $100,000 | $0 |
| 2022 | $1,041 | $100,000 | $100,000 | $0 |
| 2021 | $1,022 | $100,000 | $100,000 | $0 |
| 2020 | $0 | $100,000 | $100,000 | $0 |
Property History
| Date | Event | Price | Change | Sq Ft Price |
|---|---|---|---|---|
| 04/18/2025 04/18/25 | Pending | -- | -- | -- |
| 04/16/2025 04/16/25 | For Sale | $765,000 | -- | $241 / Sq Ft |
Deed History
| Date | Type | Sale Price | Title Company |
|---|---|---|---|
| Special Warranty Deed | $660,000 | None Listed On Document |
Mortgage History
| Date | Status | Loan Amount | Loan Type |
|---|---|---|---|
| Open | $528,000 | New Conventional |
Similar Homes in Holly Springs, NC
Source: Doorify MLS
MLS Number: 10089797
APN: 0730.04-82-0871-000
- 252 Emory Bluffs Dr
- 208 Acorn Crossing Rd
- 472 Carolina Springs Blvd
- 625 Sage Oak Ln
- 405 Oaks End Dr
- 721 Sage Oak Ln
- 315 Deercroft Dr
- 104 Sage Oak Ln
- 331 Deercroft Dr
- 404 Deercroft Dr
- 444 Deercroft Dr
- 2833 Woodfield Dead End Rd
- 416 Deercroft Dr
- 467 Carolina Springs Blvd
- 00 Calvander Ln
- 0 Calvander Ln
- 336 Carolina Springs Blvd
- 104 Vervain Way
- 521 Ivy Arbor Way
- 208 Vervain Way
