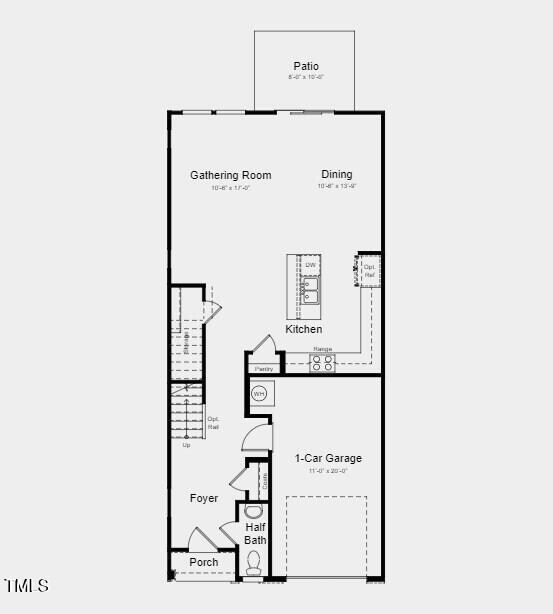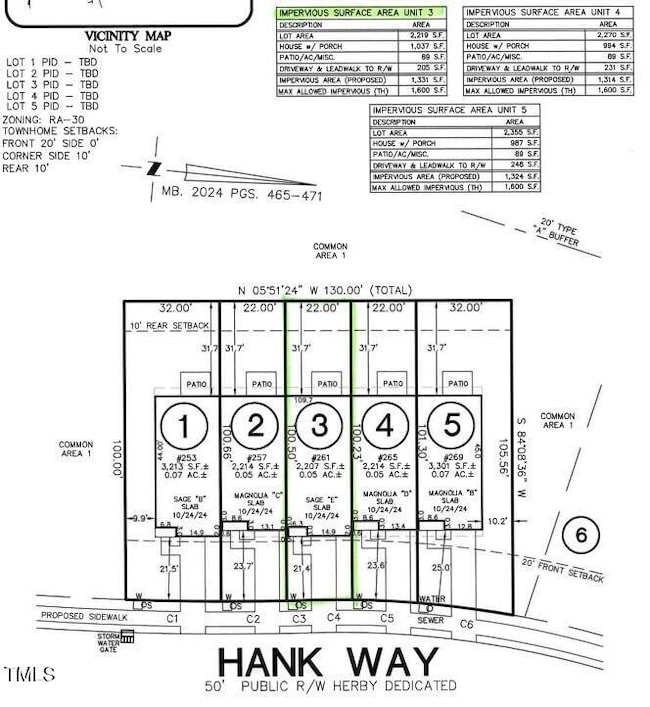
261 Hank Way Angier, NC 27592
Estimated payment $2,260/month
Highlights
- Under Construction
- Traditional Architecture
- Granite Countertops
- Willow Springs Elementary School Rated A
- Great Room
- Community Pool
About This Home
MLS#10067452 REPRESENTATIVE PHOTOS ADDED. New Construction - May Completion! The two-story Sage at Camden Place, boasts a bright and airy open-concept design, combining casual elegance with modern living. The foyer seamlessly connects to the gathering room, dining area, and kitchen, creating an ideal space for family gatherings and entertaining. A conveniently located powder room sits between the entryway and the attached one-car garage. Upstairs, the generously sized owner's suite, situated at the rear of the home, offers a serene retreat. The suite includes a luxurious bathroom with dual vanities, a walk-in shower, and a spacious walk-in closet. The second floor also features two secondary bedrooms, a secondary bathroom, a large laundry room, and a cozy loft area. The attached one-car garage perfectly complements this thoughtfully designed floor plan.
Townhouse Details
Home Type
- Townhome
Est. Annual Taxes
- $3,904
Year Built
- Built in 2025 | Under Construction
Lot Details
- 2,207 Sq Ft Lot
- Two or More Common Walls
- East Facing Home
- Landscaped
HOA Fees
Parking
- 1 Car Attached Garage
- Front Facing Garage
- Private Driveway
- 1 Open Parking Space
Home Design
- Home is estimated to be completed on 5/31/25
- Traditional Architecture
- Brick or Stone Mason
- Slab Foundation
- Architectural Shingle Roof
- Board and Batten Siding
- Vinyl Siding
- Stone
Interior Spaces
- 1,745 Sq Ft Home
- 2-Story Property
- Insulated Windows
- Window Screens
- Entrance Foyer
- Great Room
- Combination Dining and Living Room
- Breakfast Room
- Pull Down Stairs to Attic
Kitchen
- Gas Range
- Microwave
- Plumbed For Ice Maker
- Dishwasher
- Kitchen Island
- Granite Countertops
Flooring
- Carpet
- Laminate
- Luxury Vinyl Tile
Bedrooms and Bathrooms
- 3 Bedrooms
- Walk-In Closet
Laundry
- Laundry Room
- Laundry on upper level
Home Security
Outdoor Features
- Patio
- Rain Gutters
Schools
- Willow Springs Elementary School
- Herbert Akins Road Middle School
- Willow Spring High School
Utilities
- Forced Air Zoned Heating and Cooling System
- Heating System Uses Natural Gas
- Underground Utilities
Listing and Financial Details
- Home warranty included in the sale of the property
- Assessor Parcel Number 3
Community Details
Overview
- Association fees include insurance, storm water maintenance
- Camden Place Owners Association Inc Association, Phone Number (919) 233-7660
- Built by Taylor Morrison
- Camden Place Subdivision, Sage Floorplan
Recreation
- Community Pool
Security
- Carbon Monoxide Detectors
- Fire and Smoke Detector
Map
Home Values in the Area
Average Home Value in this Area
Property History
| Date | Event | Price | Change | Sq Ft Price |
|---|---|---|---|---|
| 02/11/2025 02/11/25 | Pending | -- | -- | -- |
| 01/21/2025 01/21/25 | Price Changed | $309,999 | -3.1% | $178 / Sq Ft |
| 01/07/2025 01/07/25 | Price Changed | $319,999 | 0.0% | $183 / Sq Ft |
| 12/16/2024 12/16/24 | For Sale | $319,882 | -- | $183 / Sq Ft |
Similar Homes in Angier, NC
Source: Doorify MLS
MLS Number: 10067452






