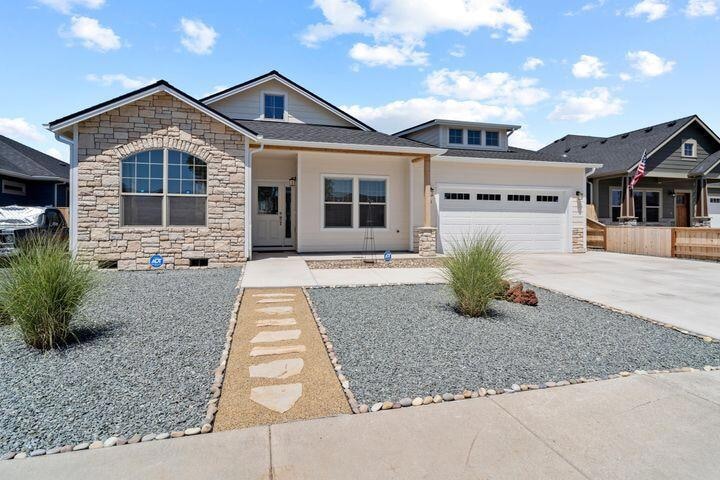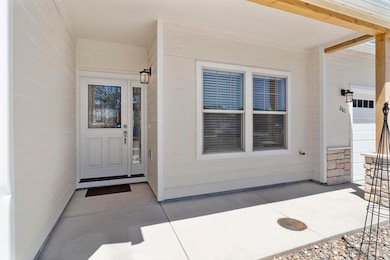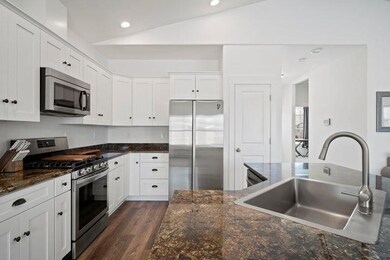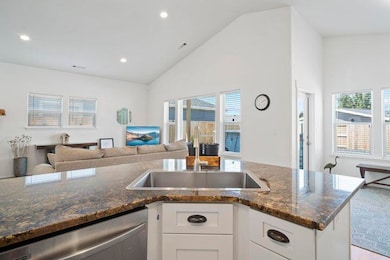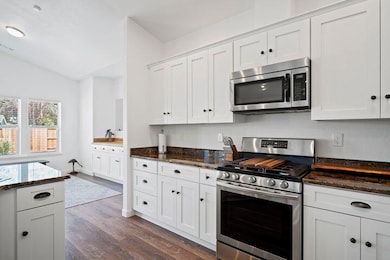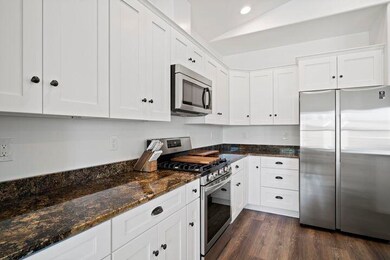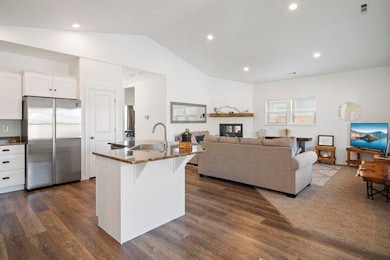
261 Oak Crest Way Medford, OR 97501
Estimated payment $2,752/month
Highlights
- Open Floorplan
- Vaulted Ceiling
- Granite Countertops
- Contemporary Architecture
- Great Room
- No HOA
About This Home
Skip the wait for new construction—this barely lived-in home is ready for you! Located in a newly rebuilt neighborhood, it's light, bright, and welcoming with vaulted ceilings and an open layout. Water-resistant laminate floors flow through the main areas, with cozy Berber carpet in the bedrooms. The kitchen shines with granite counters and stainless steel appliances, while the dining area features a built-in bar and a matching mantle over the gas fireplace. Wide hallways and minimal transitions make getting around a breeze. The guest bath has a deep tub and extra linen storage, while the primary suite boasts dual sinks, a soaking tub, and a walk-in shower. With the low-maintenance and drought-friendly yard and top-tier insulation, this home is as efficient as it is charming. Just unpack and make it yours!
Home Details
Home Type
- Single Family
Est. Annual Taxes
- $3,007
Year Built
- Built in 2021
Lot Details
- 6,098 Sq Ft Lot
- Fenced
- Xeriscape Landscape
- Property is zoned UR-8, UR-8
Parking
- 2 Car Attached Garage
- Garage Door Opener
Home Design
- Contemporary Architecture
- Frame Construction
- Composition Roof
- Concrete Perimeter Foundation
Interior Spaces
- 1,516 Sq Ft Home
- 1-Story Property
- Open Floorplan
- Vaulted Ceiling
- Gas Fireplace
- Double Pane Windows
- Vinyl Clad Windows
- Great Room
- Living Room with Fireplace
- Dining Room
- Neighborhood Views
- Laundry Room
Kitchen
- Range
- Microwave
- Dishwasher
- Kitchen Island
- Granite Countertops
- Disposal
Flooring
- Carpet
- Laminate
Bedrooms and Bathrooms
- 3 Bedrooms
- Linen Closet
- Walk-In Closet
- Double Vanity
- Soaking Tub
- Bathtub with Shower
Home Security
- Carbon Monoxide Detectors
- Fire and Smoke Detector
Accessible Home Design
- Accessible Bedroom
- Accessible Entrance
Schools
- Oak Grove Elementary School
- Talent Middle School
- Phoenix High School
Utilities
- Forced Air Heating and Cooling System
- Heating System Uses Natural Gas
- Water Heater
Community Details
- No Home Owners Association
- Oak Crest Estates Subdivision
Listing and Financial Details
- Assessor Parcel Number 10977963
Map
Home Values in the Area
Average Home Value in this Area
Tax History
| Year | Tax Paid | Tax Assessment Tax Assessment Total Assessment is a certain percentage of the fair market value that is determined by local assessors to be the total taxable value of land and additions on the property. | Land | Improvement |
|---|---|---|---|---|
| 2024 | $3,007 | $277,840 | $84,790 | $193,050 |
| 2023 | $2,911 | $269,750 | $82,320 | $187,430 |
| 2022 | $2,836 | $269,750 | $82,320 | $187,430 |
| 2021 | $608 | $79,930 | $79,930 | $0 |
| 2020 | $2,050 | $200,790 | $72,560 | $128,230 |
| 2019 | $1,997 | $189,280 | $68,400 | $120,880 |
| 2018 | $1,938 | $183,770 | $66,410 | $117,360 |
| 2017 | $1,813 | $183,770 | $66,410 | $117,360 |
| 2016 | $2,052 | $173,230 | $62,590 | $110,640 |
| 2015 | $1,965 | $173,230 | $53,880 | $119,350 |
| 2014 | $1,885 | $163,300 | $50,790 | $112,510 |
Property History
| Date | Event | Price | Change | Sq Ft Price |
|---|---|---|---|---|
| 04/21/2025 04/21/25 | Price Changed | $447,995 | -0.2% | $296 / Sq Ft |
| 03/18/2025 03/18/25 | Price Changed | $448,995 | -0.2% | $296 / Sq Ft |
| 02/28/2025 02/28/25 | Price Changed | $450,000 | +900.0% | $297 / Sq Ft |
| 02/28/2025 02/28/25 | For Sale | $45,000 | -81.3% | $30 / Sq Ft |
| 10/28/2016 10/28/16 | Sold | $240,000 | -0.8% | $163 / Sq Ft |
| 09/24/2016 09/24/16 | Pending | -- | -- | -- |
| 09/16/2016 09/16/16 | For Sale | $242,000 | -- | $165 / Sq Ft |
Deed History
| Date | Type | Sale Price | Title Company |
|---|---|---|---|
| Interfamily Deed Transfer | -- | Fidelity Natl Ttl Co Of Or | |
| Warranty Deed | $240,000 | First American | |
| Warranty Deed | $188,800 | -- | |
| Warranty Deed | $70,000 | -- |
Mortgage History
| Date | Status | Loan Amount | Loan Type |
|---|---|---|---|
| Open | $247,500 | VA | |
| Closed | $235,653 | FHA | |
| Previous Owner | $220,000 | Unknown | |
| Previous Owner | $50,500 | Credit Line Revolving | |
| Previous Owner | $169,920 | New Conventional |
Similar Homes in Medford, OR
Source: Southern Oregon MLS
MLS Number: 220196529
APN: 10977963
- 93 Northridge Terrace Unit 49
- 3957 S Pacific Hwy
- 3555 S Pacific Hwy Unit SPC 205
- 3555 S Pacific Hwy Unit SPC 129
- 3555 S Pacific Hwy Unit 141
- 3555 S Pacific Hwy Unit 4
- 3555 S Pacific Hwy Unit 212
- 3555 S Pacific Hwy Unit 50
- 3555 S Pacific Hwy Unit 207
- 3555 S Pacific Hwy Unit 202
- 3966 S Pacific Hwy Unit 2
- 137 N Phoenix Rd
- 1029 Brandon Way
- 961 N Rose St
- 908 N Rose St
- 610 N Main St Unit 1A
- 610 N Main St Unit 2A
- 612 N Main St
- 3976 S Pacific Hwy
- 3459 S Pacific Hwy
