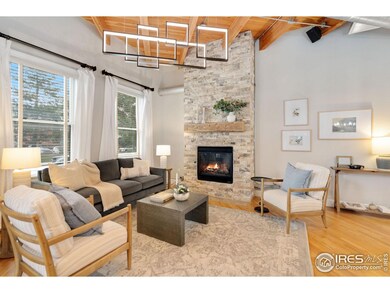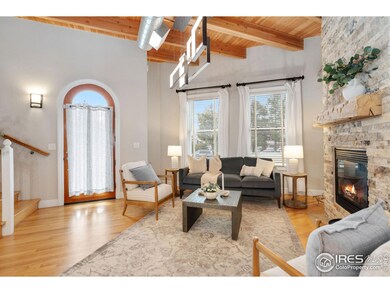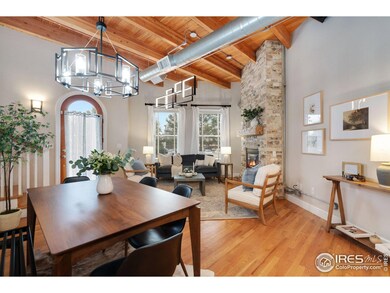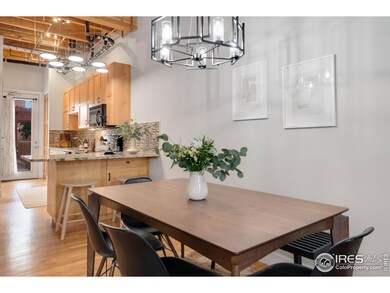
261 Pine St Unit 108 Fort Collins, CO 80524
Downtown Fort Collins NeighborhoodHighlights
- The property is located in a historic district
- City View
- Wood Flooring
- Lesher Middle School Rated A-
- Open Floorplan
- 4-minute walk to Civic Center Park
About This Home
As of November 2024Enjoy living in a luxury retreat in the heart of shops, restaurants, and entertainment, walking distance to the best of Old Town! This 2 bed, 2.5 bath home with private entrance off Jefferson St. lives like a single-family home, and includes 2 secure underground parking spaces + storage. Refinished hardwood on the main floor, and beautiful cork floors on the 2nd and 3rd levels coordinate with the exposed wood beam 10 ft ceilings. The kitchen and living room feature new light fixtures, granite counters, and a rear patio leading to the enclosed community courtyard for entertaining. Get cozy in front of the beautiful stone fireplace and reclaimed wood mantel. The primary suite on the 3rd floor has a balcony with views over the city to the mountains, spacious closets, and an en-suite bathroom with large, newly-remodeled walk-in shower. Home warranty is included for peace of mind.
Townhouse Details
Home Type
- Townhome
Est. Annual Taxes
- $5,941
Year Built
- Built in 2004
HOA Fees
- $541 Monthly HOA Fees
Parking
- 2 Car Garage
- Alley Access
Home Design
- Brick Veneer
- Flat Tile Roof
Interior Spaces
- 1,819 Sq Ft Home
- 3-Story Property
- Open Floorplan
- Beamed Ceilings
- Ceiling height of 9 feet or more
- Gas Fireplace
- Window Treatments
- Panel Doors
- City Views
Kitchen
- Eat-In Kitchen
- Electric Oven or Range
- Microwave
- Dishwasher
Flooring
- Wood
- Cork
Bedrooms and Bathrooms
- 2 Bedrooms
- Walk-In Closet
- Primary Bathroom is a Full Bathroom
Laundry
- Laundry on upper level
- Washer and Dryer Hookup
Outdoor Features
- Balcony
- Patio
- Exterior Lighting
Location
- The property is located in a historic district
Schools
- Laurel Elementary School
- Lesher Middle School
- Ft Collins High School
Utilities
- Forced Air Zoned Heating and Cooling System
- Underground Utilities
- High Speed Internet
- Cable TV Available
Listing and Financial Details
- Assessor Parcel Number R1634752
Community Details
Overview
- Association fees include common amenities, trash, snow removal, ground maintenance, management, maintenance structure, water/sewer
- Pine Street Lofts Condominiums Subdivision
Amenities
- Elevator
- Community Storage Space
Recreation
- Park
Map
Home Values in the Area
Average Home Value in this Area
Property History
| Date | Event | Price | Change | Sq Ft Price |
|---|---|---|---|---|
| 11/22/2024 11/22/24 | Sold | $715,000 | -1.4% | $393 / Sq Ft |
| 10/03/2024 10/03/24 | Pending | -- | -- | -- |
| 09/20/2024 09/20/24 | Price Changed | $725,000 | -3.3% | $399 / Sq Ft |
| 09/05/2024 09/05/24 | Price Changed | $750,000 | -2.6% | $412 / Sq Ft |
| 08/26/2024 08/26/24 | Price Changed | $770,000 | -3.7% | $423 / Sq Ft |
| 08/13/2024 08/13/24 | Price Changed | $799,500 | -1.9% | $440 / Sq Ft |
| 08/05/2024 08/05/24 | Price Changed | $815,000 | -3.6% | $448 / Sq Ft |
| 07/23/2024 07/23/24 | Price Changed | $845,000 | -1.7% | $465 / Sq Ft |
| 07/01/2024 07/01/24 | Price Changed | $859,900 | 0.0% | $473 / Sq Ft |
| 04/07/2024 04/07/24 | Price Changed | $860,000 | -1.7% | $473 / Sq Ft |
| 03/04/2024 03/04/24 | Price Changed | $875,000 | -2.8% | $481 / Sq Ft |
| 02/02/2024 02/02/24 | For Sale | $900,000 | +35.0% | $495 / Sq Ft |
| 02/01/2022 02/01/22 | Off Market | $666,500 | -- | -- |
| 11/02/2021 11/02/21 | Sold | $666,500 | -1.3% | $366 / Sq Ft |
| 08/12/2021 08/12/21 | For Sale | $675,000 | -- | $371 / Sq Ft |
Tax History
| Year | Tax Paid | Tax Assessment Tax Assessment Total Assessment is a certain percentage of the fair market value that is determined by local assessors to be the total taxable value of land and additions on the property. | Land | Improvement |
|---|---|---|---|---|
| 2025 | $5,941 | $62,384 | $4,690 | $57,694 |
| 2024 | $5,941 | $62,384 | $4,690 | $57,694 |
| 2022 | $4,466 | $42,798 | $4,865 | $37,933 |
| 2021 | $4,521 | $44,030 | $5,005 | $39,025 |
| 2020 | $4,535 | $43,822 | $5,005 | $38,817 |
| 2019 | $4,553 | $43,822 | $5,005 | $38,817 |
| 2018 | $3,837 | $37,966 | $5,040 | $32,926 |
| 2017 | $3,825 | $37,966 | $5,040 | $32,926 |
| 2016 | $3,663 | $36,194 | $5,572 | $30,622 |
| 2015 | $3,640 | $36,190 | $5,570 | $30,620 |
| 2014 | $3,607 | $35,660 | $5,790 | $29,870 |
Mortgage History
| Date | Status | Loan Amount | Loan Type |
|---|---|---|---|
| Previous Owner | $536,250 | New Conventional | |
| Previous Owner | $95,000 | New Conventional | |
| Previous Owner | $466,500 | New Conventional | |
| Previous Owner | $236,000 | New Conventional | |
| Previous Owner | $259,000 | New Conventional | |
| Previous Owner | $280,000 | New Conventional | |
| Previous Owner | $287,625 | Fannie Mae Freddie Mac |
Deed History
| Date | Type | Sale Price | Title Company |
|---|---|---|---|
| Quit Claim Deed | -- | None Listed On Document | |
| Special Warranty Deed | $715,000 | First American Title | |
| Special Warranty Deed | $715,000 | First American Title | |
| Special Warranty Deed | $666,500 | Land Title Guarantee | |
| Interfamily Deed Transfer | -- | None Available | |
| Warranty Deed | $370,000 | Ticor Title | |
| Warranty Deed | $387,500 | Security Title |
Similar Homes in Fort Collins, CO
Source: IRES MLS
MLS Number: 1002510
APN: 97122-23-108
- 261 Pine St Unit 204
- 201 Linden St Unit 200
- 401 Linden St Unit 3332
- 204 Maple St Unit 401
- 204 Maple St Unit 403
- 405 Mason Ct Unit 212
- 405 Mason Ct Unit 213
- 302 N Meldrum St Unit 310
- 302 N Meldrum St Unit 103
- 302 N Meldrum St Unit 206
- 120 Peterson St
- 329 N Meldrum St
- 230 N Sherwood St
- 224 Canyon Ave Unit 628
- 212 Whedbee St
- 530 Laporte Ave
- 320 E Mulberry St
- 221 3rd St
- 421 S Howes St Unit S401
- 415 S Howes St Unit N904






