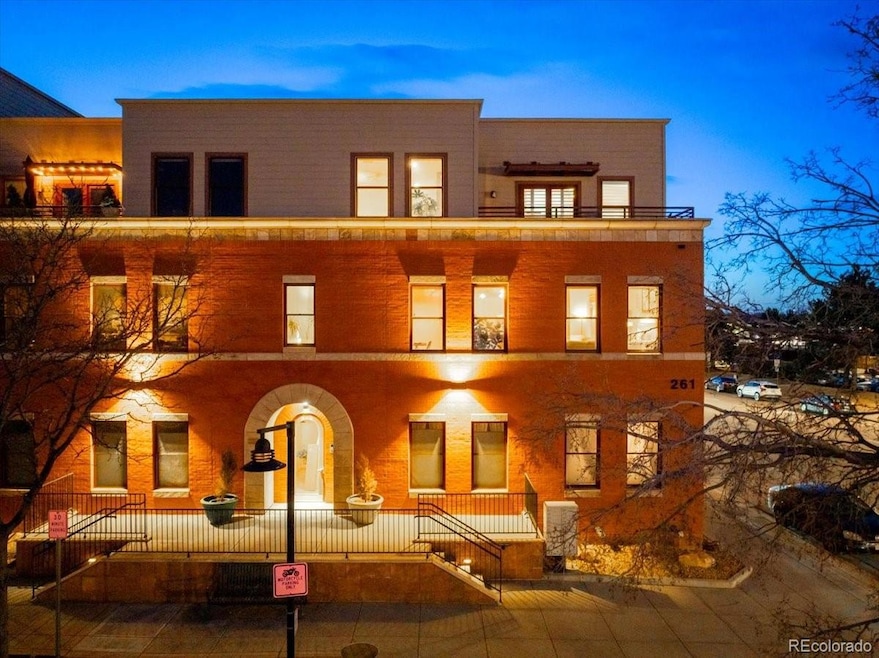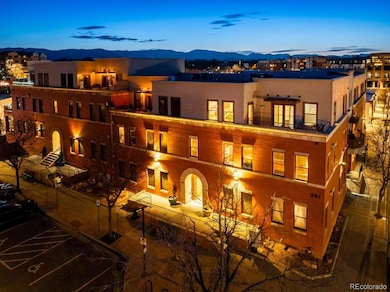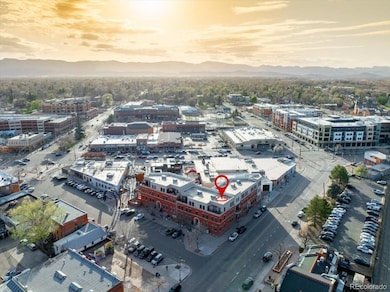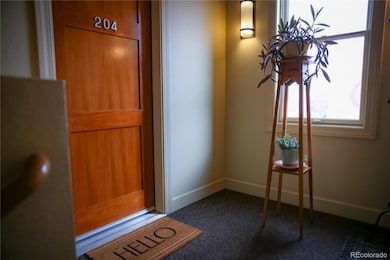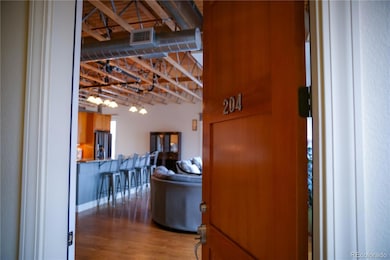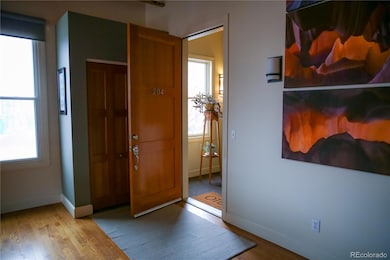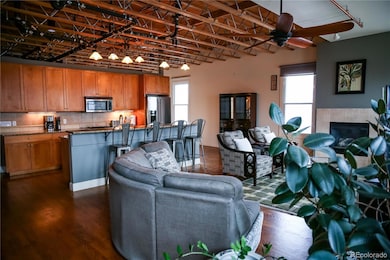261 Pine St Unit 204 Fort Collins, CO 80524
Downtown Fort Collins NeighborhoodEstimated payment $6,421/month
Highlights
- Primary Bedroom Suite
- City View
- Deck
- Lesher Middle School Rated A-
- Open Floorplan
- 4-minute walk to Civic Center Park
About This Home
If the vibe of Fort Collins could be embodied in a single place, we’re pretty sure this would be it. With gorgeous wood accents, exposed ceilings, and contemporary, sophisticated architecture, this magazine-worthy loft seamlessly brings together natural and urban elements into a warm, welcoming and spacious home. It’s situated in the hippest part of downtown, surrounded by half a dozen breweries plus amazing restaurants, coffee shops, music venues, colorful murals, a community center and favorite annual festivals for a truly vibrant daily life. For outdoor endeavors, the Poudre River/White Water Park and Poudre Trail are mere blocks away. Back at home, an elevator whisks you from the heated underground parking (with a secure storage unit) to the building’s communal patio area and your condo. Inside, you’ll love the ample sunlight bathing the kitchen, which is open to the spacious living room with a gas fireplace and huge, sound-proofed windows. A main floor office is cleverly outfitted with a Murphy bed, for dual work-from-home and guest room functionality. Take friends and family out to your balcony for toasts under the stars or solo for quiet moments in the sunshine. The community patio, with its own BBQ, flowers and artwork, expands your outdoor options for groups. At day’s end, enjoy retreating to the upstairs in your private elevator, where you’ll find your quiet primary suite, a second sunny living room and another guest bedroom with ensuite bath.
Listing Agent
West and Main Homes Inc Brokerage Email: rebecca@westandmainhomes.com,303-919-7017 License #100007277

Property Details
Home Type
- Condominium
Est. Annual Taxes
- $6,491
Year Built
- Built in 2004
Lot Details
- End Unit
- Two or More Common Walls
- Garden
HOA Fees
- $560 Monthly HOA Fees
Parking
- Subterranean Parking
- Heated Garage
- Insulated Garage
Home Design
- Brick Exterior Construction
- Frame Construction
- Membrane Roofing
- Wood Siding
Interior Spaces
- 2,383 Sq Ft Home
- 2-Story Property
- Open Floorplan
- High Ceiling
- Gas Log Fireplace
- Triple Pane Windows
- Window Treatments
- Living Room with Fireplace
- City Views
Kitchen
- Oven
- Range
- Dishwasher
- Kitchen Island
- Granite Countertops
Flooring
- Wood
- Carpet
- Tile
Bedrooms and Bathrooms
- Primary Bedroom Suite
- Walk-In Closet
Laundry
- Dryer
- Washer
Eco-Friendly Details
- Energy-Efficient Appliances
- Energy-Efficient Windows
- Energy-Efficient Construction
Outdoor Features
- Deck
- Exterior Lighting
- Outdoor Gas Grill
Schools
- Laurel Elementary School
- Lesher Middle School
- Fort Collins High School
Utilities
- Forced Air Heating and Cooling System
- Natural Gas Connected
- Cable TV Available
Listing and Financial Details
- Exclusions: Seller's personal property
- Assessor Parcel Number R1634756
Community Details
Overview
- Association fees include ground maintenance, maintenance structure, sewer, snow removal, trash, water
- Pine Street Loft Condo Assoc Association, Phone Number (970) 282-8281
- Low-Rise Condominium
- Pine Street Lofts Condo Subdivision
- Community Parking
Amenities
- Community Storage Space
- Elevator
Pet Policy
- Dogs and Cats Allowed
Map
Home Values in the Area
Average Home Value in this Area
Tax History
| Year | Tax Paid | Tax Assessment Tax Assessment Total Assessment is a certain percentage of the fair market value that is determined by local assessors to be the total taxable value of land and additions on the property. | Land | Improvement |
|---|---|---|---|---|
| 2025 | $6,206 | $71,697 | $4,690 | $67,007 |
| 2024 | $6,206 | $71,697 | $4,690 | $67,007 |
| 2022 | $5,171 | $49,554 | $4,865 | $44,689 |
| 2021 | $5,235 | $50,980 | $5,005 | $45,975 |
| 2020 | $5,569 | $53,811 | $5,005 | $48,806 |
| 2019 | $5,591 | $53,811 | $5,005 | $48,806 |
| 2018 | $4,952 | $49,003 | $5,040 | $43,963 |
| 2017 | $4,937 | $49,003 | $5,040 | $43,963 |
| 2016 | $4,593 | $45,380 | $5,572 | $39,808 |
| 2015 | $4,563 | $45,380 | $5,570 | $39,810 |
| 2014 | $4,071 | $40,250 | $7,620 | $32,630 |
Property History
| Date | Event | Price | Change | Sq Ft Price |
|---|---|---|---|---|
| 04/17/2025 04/17/25 | For Sale | $953,000 | +97.7% | $400 / Sq Ft |
| 01/28/2019 01/28/19 | Off Market | $482,000 | -- | -- |
| 12/11/2012 12/11/12 | Sold | $482,000 | -3.6% | $197 / Sq Ft |
| 11/11/2012 11/11/12 | Pending | -- | -- | -- |
| 09/06/2012 09/06/12 | For Sale | $500,000 | -- | $204 / Sq Ft |
Deed History
| Date | Type | Sale Price | Title Company |
|---|---|---|---|
| Warranty Deed | $482,000 | Land Title Guarantee Company | |
| Warranty Deed | $495,000 | Chicago Title Co |
Mortgage History
| Date | Status | Loan Amount | Loan Type |
|---|---|---|---|
| Closed | $25,750 | Credit Line Revolving | |
| Open | $282,000 | New Conventional | |
| Previous Owner | $396,000 | Purchase Money Mortgage |
Source: REcolorado®
MLS Number: 6539945
APN: 97122-23-204
- 201 Linden St Unit 200
- 401 Linden St Unit 3332
- 204 Maple St Unit 401
- 204 Maple St Unit 403
- 405 Mason Ct Unit 212
- 405 Mason Ct Unit 213
- 302 N Meldrum St Unit 310
- 302 N Meldrum St Unit 103
- 302 N Meldrum St Unit 206
- 120 Peterson St
- 329 N Meldrum St
- 230 N Sherwood St
- 224 Canyon Ave Unit 628
- 212 Whedbee St
- 530 Laporte Ave
- 320 E Mulberry St
- 221 3rd St
- 421 S Howes St Unit S401
- 415 S Howes St Unit N904
- 415 S Howes St Unit N908
