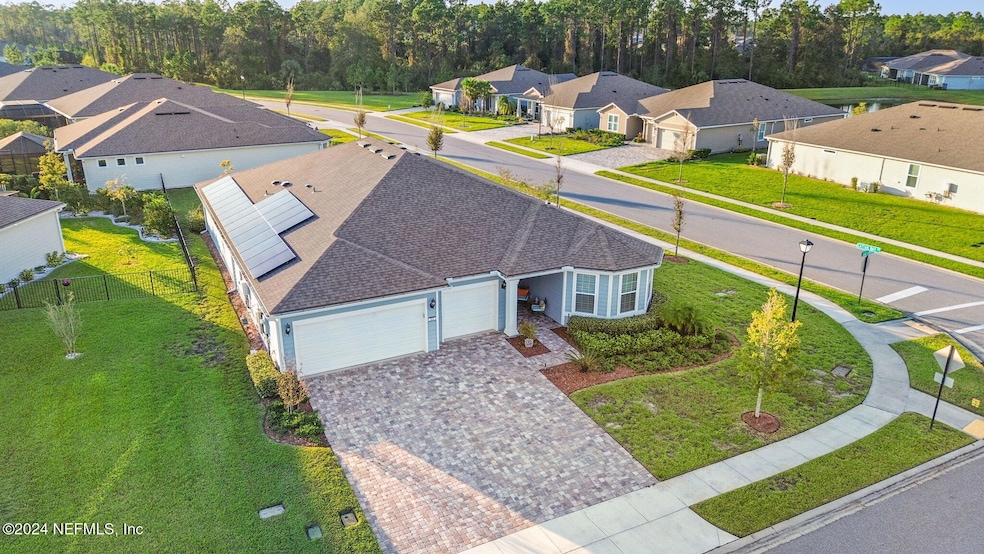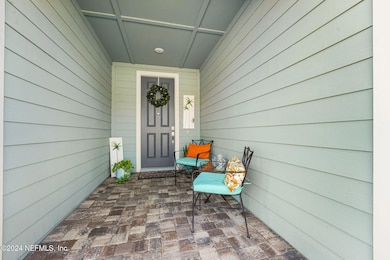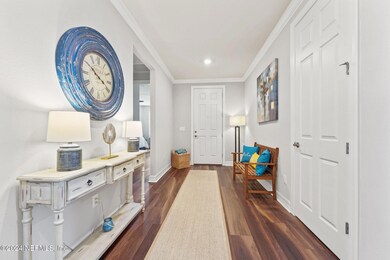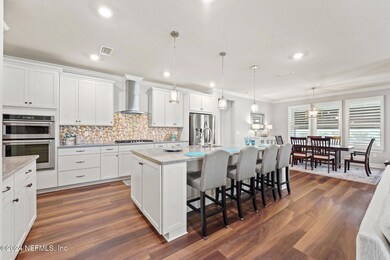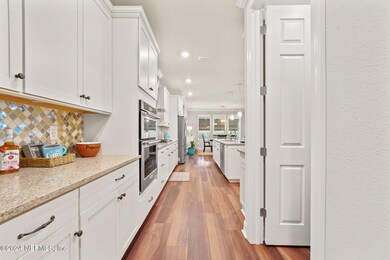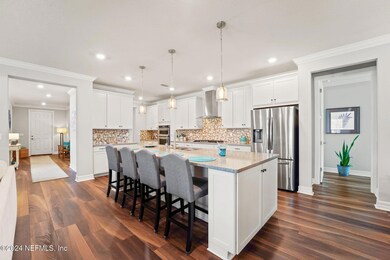
261 Sand Harbor Dr Nocatee, FL 32081
Estimated payment $6,188/month
Highlights
- Community Boat Launch
- Gated with Attendant
- Open Floorplan
- Fitness Center
- Senior Community
- Clubhouse
About This Home
**MAJOR PRICE IMPROVEMENT**Welcome to the Renown, a stunning home designed for those seeking both elegance and functionality in the vibrant Del Webb Nocatee 55+ community. With 3 bedrooms, 3.5 bathrooms and a spacious 3 car garage, this single-story plan offers plenty of room for entertaining, relaxing and enjoying life to the fullest. The heart of the home is the gourmet kitchen, perfect for hosting friends and family. It features SS appliances, large center island and plenty of room for cooking up your favorite meals, all while staying connected to the spacious great room and cozy dining area. Slide open the glass doors to reveal an expansive covered lanai, where you can enjoy your morning coffee or evening wine. The owner's suite includes a spa-inspired bathroom, a luxurious walk-in shower, dual vanities and 2 large walk-in closets. With two guest suites and a flex room, this home is ideal for entertaining and everyday comfort. In Del Webb Nocatee, it's more than just a hom Now offering a $5000 credit in upgrades or closing costs.
Open House Schedule
-
Sunday, April 27, 20251:00 to 3:00 pm4/27/2025 1:00:00 PM +00:004/27/2025 3:00:00 PM +00:00For additional information or to be added to the gate list for access, please contact Vonda Jewell at (301) 213-5768.Add to Calendar
Home Details
Home Type
- Single Family
Est. Annual Taxes
- $9,739
Year Built
- Built in 2021
Lot Details
- 9,583 Sq Ft Lot
- Corner Lot
- Front and Back Yard Sprinklers
HOA Fees
Parking
- 3 Car Garage
- Electric Vehicle Home Charger
- Garage Door Opener
Home Design
- Traditional Architecture
- Wood Frame Construction
- Shingle Roof
- Siding
Interior Spaces
- 2,761 Sq Ft Home
- 1-Story Property
- Open Floorplan
- Furnished or left unfurnished upon request
- Ceiling Fan
- Entrance Foyer
- Screened Porch
Kitchen
- Breakfast Bar
- Gas Oven
- Gas Cooktop
- Microwave
- Dishwasher
- Kitchen Island
- Disposal
Flooring
- Tile
- Vinyl
Bedrooms and Bathrooms
- 3 Bedrooms
- Split Bedroom Floorplan
- Dual Closets
- Walk-In Closet
- Shower Only
Laundry
- Dryer
- Front Loading Washer
Home Security
- Security Gate
- Fire and Smoke Detector
Outdoor Features
- Patio
Utilities
- Central Heating and Cooling System
- Heat Pump System
- 220 Volts
- 220 Volts in Garage
- 200+ Amp Service
- Natural Gas Connected
- Tankless Water Heater
- Gas Water Heater
- Water Softener is Owned
Listing and Financial Details
- Assessor Parcel Number 0704841450
Community Details
Overview
- Senior Community
- Firstservice Residential Association, Phone Number (904) 436-5118
- Del Webb Nocatee Subdivision
- On-Site Maintenance
Recreation
- Community Boat Launch
- Tennis Courts
- Pickleball Courts
- Fitness Center
- Community Spa
Additional Features
- Clubhouse
- Gated with Attendant
Map
Home Values in the Area
Average Home Value in this Area
Tax History
| Year | Tax Paid | Tax Assessment Tax Assessment Total Assessment is a certain percentage of the fair market value that is determined by local assessors to be the total taxable value of land and additions on the property. | Land | Improvement |
|---|---|---|---|---|
| 2024 | $9,739 | $607,123 | -- | -- |
| 2023 | $9,739 | $589,440 | $0 | $0 |
| 2022 | $9,560 | $572,272 | $100,800 | $471,472 |
| 2021 | $3,498 | $70,000 | $0 | $0 |
Property History
| Date | Event | Price | Change | Sq Ft Price |
|---|---|---|---|---|
| 04/21/2025 04/21/25 | Price Changed | $900,000 | -5.3% | $326 / Sq Ft |
| 04/02/2025 04/02/25 | Price Changed | $950,000 | -1.6% | $344 / Sq Ft |
| 02/14/2025 02/14/25 | Price Changed | $965,000 | -2.5% | $350 / Sq Ft |
| 12/24/2024 12/24/24 | Price Changed | $990,000 | -0.5% | $359 / Sq Ft |
| 11/01/2024 11/01/24 | Off Market | $995,000 | -- | -- |
| 11/01/2024 11/01/24 | For Sale | $995,000 | 0.0% | $360 / Sq Ft |
| 10/27/2024 10/27/24 | For Sale | $995,000 | -- | $360 / Sq Ft |
Similar Homes in the area
Source: realMLS (Northeast Florida Multiple Listing Service)
MLS Number: 2053832
APN: 070484-1450
- 252 Sand Harbor Dr
- 195 Sand Harbor Dr
- 397 Sand Harbor Dr
- 714 Curved Bay Trail
- 116 Sand Harbor Dr
- 40 Sand Harbor Dr
- 67 Sand Harbor Dr
- 137 Cameo Dr
- 60 Timber Light Trail
- 45 Lantern Post Way
- 93 Curved Bay Trail
- 233 Curved Bay Trail
- 46 Curved Bay Trail
- 282 Forest Spring Dr
- 27 Yellow Iris Ct
- 290 Curved Bay Trail
- 51 Hazelwood Dr
- 58 Country Brook Ave
- 195 Glen Valley Dr
- 205 Timber Light Trail
