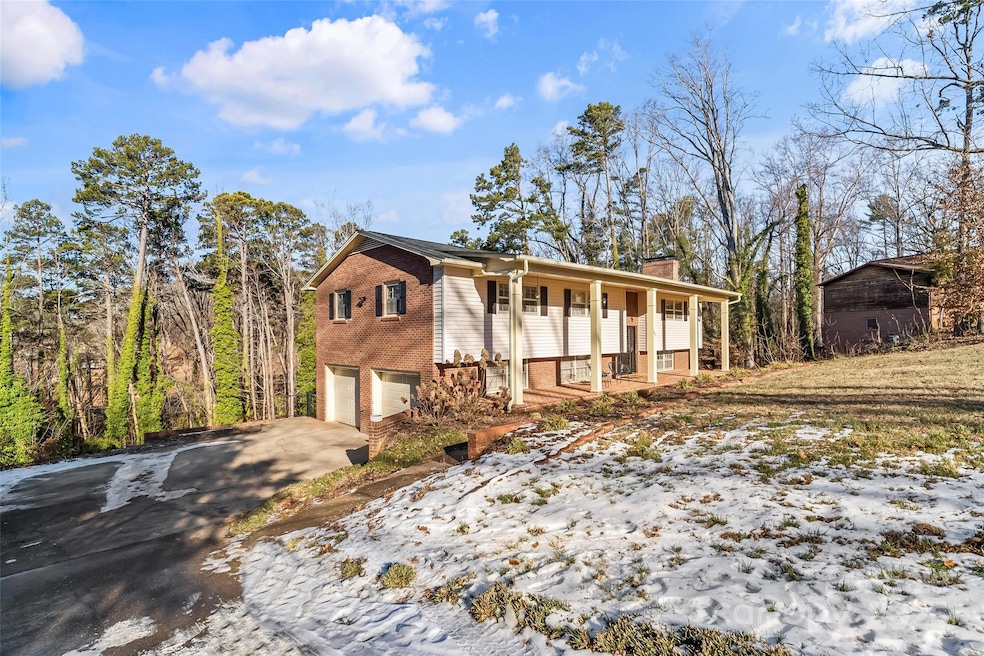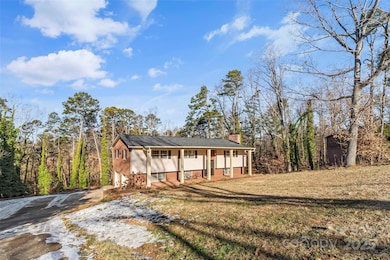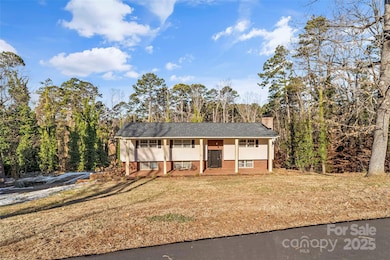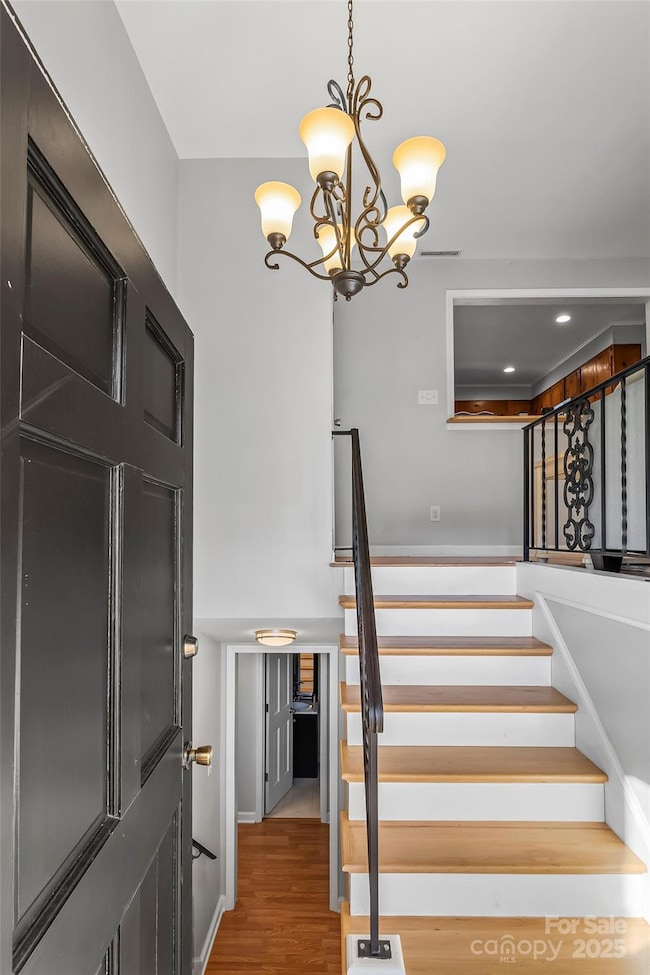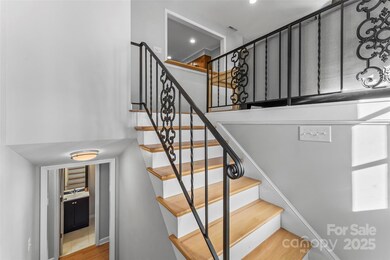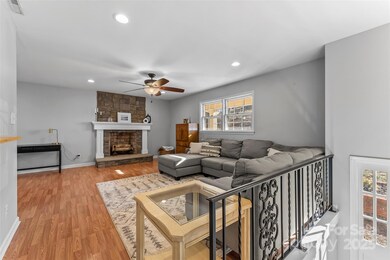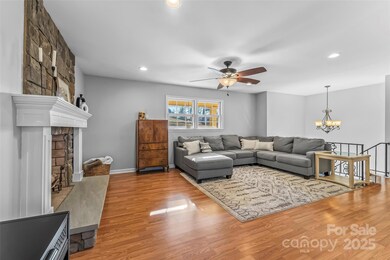
261 Skyline Rd Hickory, NC 28601
Bethlehem NeighborhoodHighlights
- Traditional Architecture
- Covered patio or porch
- Storm Windows
- West Alexander Middle School Rated A-
- 2 Car Attached Garage
- Laundry Room
About This Home
As of April 2025BACK ON THE MARKET!
Imagine living in a home that feels like it was made just for you. This spacious, classic split-foyer gem, is set on over half an acre, and has all the personality and charm you've been looking for. With beautiful finishes throughout, all you need to do is turn the key and move right in.
What if you could enjoy cozy evenings by the fireplace in the living room, or the woodstove in your fully finished basement? Or when warm weather comes, take a quick trip to Wittenburg Lake access for hiking trails and peaceful water views? This home offers the perfect balance of serenity and convenience—tucked away in a neighborhood that feels private yet keeps you close to everything you need.
Here’s what you’ll love most: the endless potential to create a space that truly reflects you. Don’t let this opportunity pass you by—schedule your showing today and see for yourself why this could be exactly the home you’ve been waiting for.
Last Agent to Sell the Property
Real Broker, LLC Brokerage Email: brenna@stebbinsrealestate.com License #313622

Home Details
Home Type
- Single Family
Est. Annual Taxes
- $1,710
Year Built
- Built in 1972
Parking
- 2 Car Attached Garage
- Basement Garage
- Garage Door Opener
Home Design
- Traditional Architecture
- Bi-Level Home
- Brick Exterior Construction
- Vinyl Siding
Interior Spaces
- Ceiling Fan
- Living Room with Fireplace
- Storm Windows
- Laundry Room
Kitchen
- Electric Cooktop
- Microwave
- ENERGY STAR Qualified Refrigerator
- ENERGY STAR Qualified Dishwasher
Flooring
- Laminate
- Tile
Bedrooms and Bathrooms
- 3 Main Level Bedrooms
Finished Basement
- Walk-Out Basement
- Basement Storage
Schools
- Bethlehem Elementary School
- West Alexander Middle School
- Alexander Central High School
Utilities
- Central Air
- Heat Pump System
- Septic Tank
Additional Features
- Covered patio or porch
- Property is zoned R-20
Community Details
- Lakemont Park Subdivision
Listing and Financial Details
- Assessor Parcel Number 0005749
Map
Home Values in the Area
Average Home Value in this Area
Property History
| Date | Event | Price | Change | Sq Ft Price |
|---|---|---|---|---|
| 04/15/2025 04/15/25 | Sold | $300,000 | -3.2% | $136 / Sq Ft |
| 02/27/2025 02/27/25 | Price Changed | $310,000 | -2.4% | $141 / Sq Ft |
| 01/24/2025 01/24/25 | For Sale | $317,500 | +49.8% | $144 / Sq Ft |
| 12/18/2020 12/18/20 | Sold | $212,000 | -3.6% | $92 / Sq Ft |
| 11/15/2020 11/15/20 | Pending | -- | -- | -- |
| 11/15/2020 11/15/20 | For Sale | $219,900 | 0.0% | $96 / Sq Ft |
| 11/04/2020 11/04/20 | Pending | -- | -- | -- |
| 10/26/2020 10/26/20 | For Sale | $219,900 | -- | $96 / Sq Ft |
Tax History
| Year | Tax Paid | Tax Assessment Tax Assessment Total Assessment is a certain percentage of the fair market value that is determined by local assessors to be the total taxable value of land and additions on the property. | Land | Improvement |
|---|---|---|---|---|
| 2024 | $1,710 | $239,768 | $25,850 | $213,918 |
| 2023 | $1,710 | $239,768 | $25,850 | $213,918 |
| 2022 | $1,212 | $145,544 | $23,500 | $122,044 |
| 2021 | $1,212 | $145,544 | $23,500 | $122,044 |
| 2020 | $1,212 | $145,544 | $23,500 | $122,044 |
| 2019 | $1,212 | $145,544 | $23,500 | $122,044 |
| 2018 | $1,195 | $145,544 | $23,500 | $122,044 |
| 2017 | $1,195 | $145,544 | $23,500 | $122,044 |
| 2016 | $1,195 | $145,544 | $23,500 | $122,044 |
| 2015 | $1,195 | $145,544 | $23,500 | $122,044 |
| 2014 | $1,195 | $130,150 | $23,500 | $106,650 |
| 2012 | -- | $130,150 | $23,500 | $106,650 |
Mortgage History
| Date | Status | Loan Amount | Loan Type |
|---|---|---|---|
| Previous Owner | $169,600 | New Conventional | |
| Previous Owner | $142,250 | VA | |
| Previous Owner | $138,883 | Adjustable Rate Mortgage/ARM | |
| Previous Owner | $132,386 | VA | |
| Previous Owner | $93,264 | New Conventional |
Deed History
| Date | Type | Sale Price | Title Company |
|---|---|---|---|
| Warranty Deed | -- | None Listed On Document | |
| Warranty Deed | -- | None Listed On Document | |
| Warranty Deed | $212,000 | None Available | |
| Quit Claim Deed | -- | Fidelity National Title Ins | |
| Commissioners Deed | $90,000 | None Available |
Similar Homes in Hickory, NC
Source: Canopy MLS (Canopy Realtor® Association)
MLS Number: 4213270
APN: 0005749
- 356 Lucky Hollow Rd
- 536 Shiloh Church Rd
- 114 Joe Teague Rd
- Lot 6 Cedar Forest Loop Unit 6
- Lot 5 Cedar Forest Loop Unit 5
- 165 Northwest Rd
- 118 River Ridge Ln
- 0000 Cemetery Loop
- 0 Cook Ln
- 152 Bridge Pointe Ln
- 110 49th Avenue Place NW
- 144 Hickory Hollow Ln
- 4808 1st St NW
- Lot 17 Victoria Ln
- Lot 16 Victoria Ln
- Lot 2 Hubbard Rd Unit Lot 2
- 761 Players Ridge Rd Unit 25
