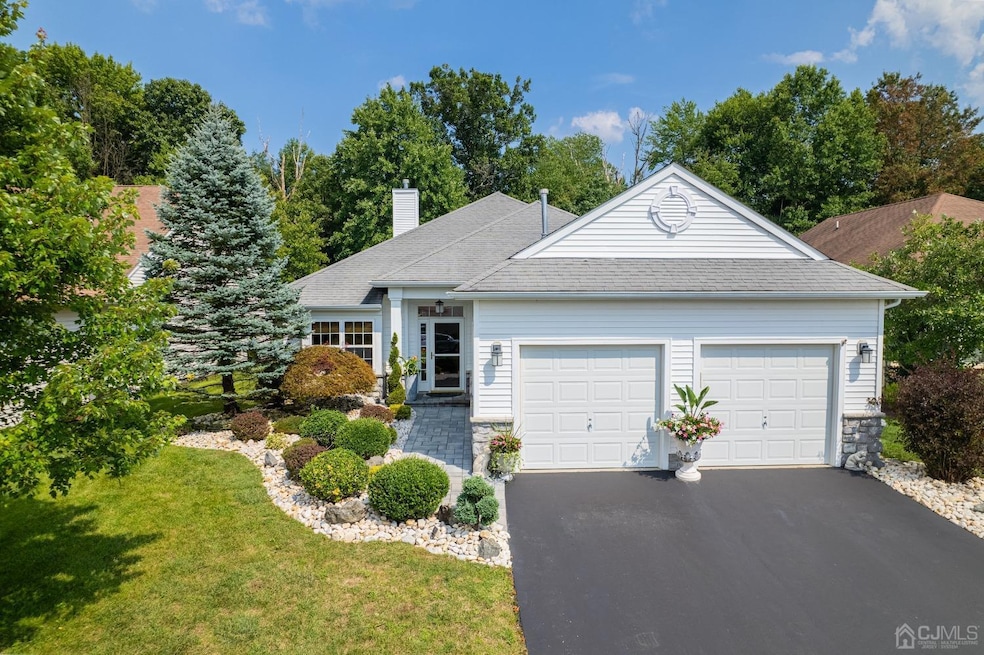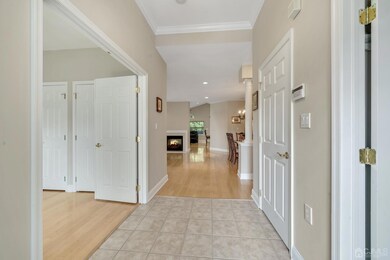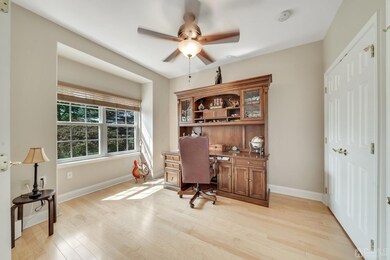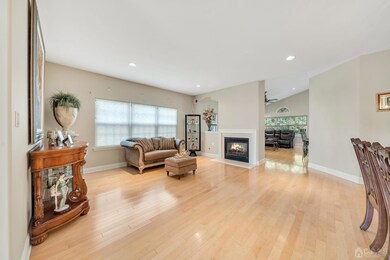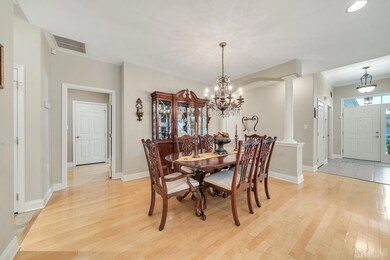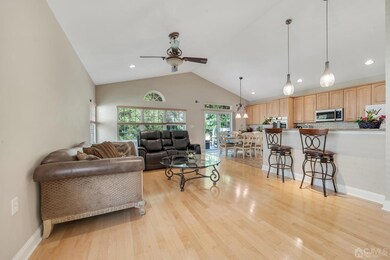Experience a comfortable & convenient lifestyle in this Renaissance @ Monroe community residence designed specifically for adults 55+. This home is perfect for those who desire a luxury, one-floor living experience at its finest, with the convenience of serene.With a vibrant clubhouse and recreational amenities like pools, tennis, pickleball, and bocci, every day brings opportunities for laughter & friendship.This massive (over 2100 sqft.) residence invites with open floor plan layout, a decorousdouble-sided gas fireplaceilluminatingthe dining & living room at the same time, a gorgeous kitchen withaCafExpressionsCollection appliances,ample cabinets,granite countertops, warm and tastefulfinishing touches & decor.Expansive primary suite featuring a high ceiling, customizedwalk-in closet, and a spa-like ensuite bathroom complete with dual sinks, a stall shower and a tub. There is no shortage of comfort in 2 additional bedrooms. Sitting room, secondbath, laundry room & attached 2 cargarage complete thehassle-freeonelevel living.Off kitchensliding doors to the back patio opens a new perspective on enjoyable outdoor living & privacy, as behind a tree line there is no neighborbut just nature and green space. This residence is located in a convenient area of Monroe, with a short distance to shopping, parks, highway (5 min drive to NJTP) & so much more.Whether you're looking to enjoy the outdoors, engage in community, or relax in your own home, 261 Valencia Dr presents the perfect opportunity!

