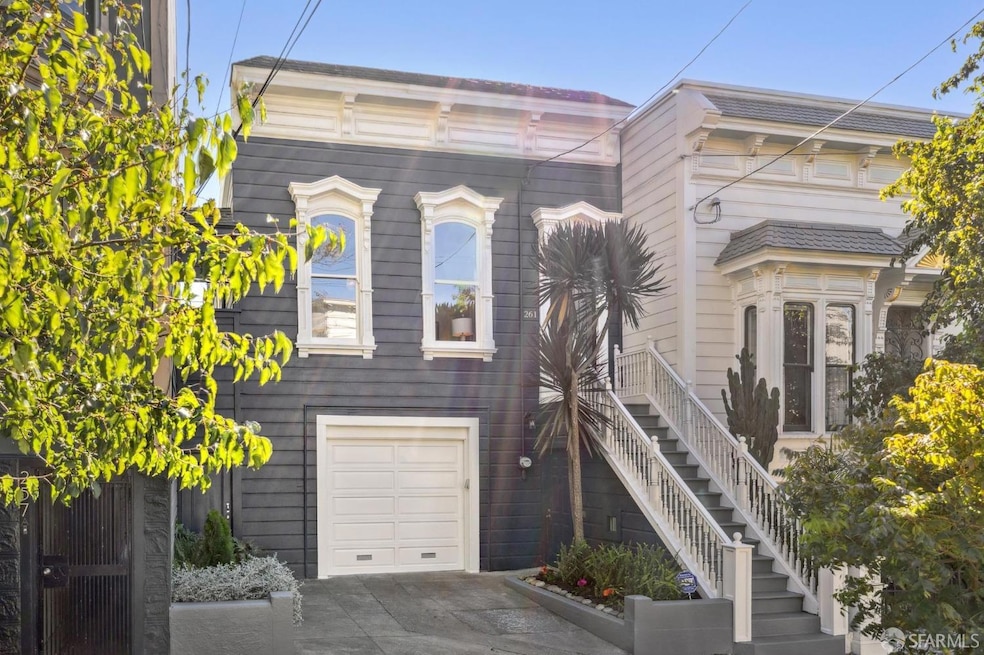
261 Waller St San Francisco, CA 94102
Hayes Valley NeighborhoodHighlights
- Wood Flooring
- 4-minute walk to Church St & Duboce Ave
- Security Gate
- Victorian Architecture
- Side by Side Parking
- 3-minute walk to Daniel E. Koshland Community Park
About This Home
As of November 2024Located at the convergence of three of the City's most vibrant neighborhoodsHayes Valley, Duboce Triangle, and Lower Haightthis exceptional Victorian home resides on a picturesque, tree-lined block, surrounded by meticulously maintained residences reminiscent of turn-of-the-century San Francisco. While its charming facade invites you in, it's the serene, park-like garden that will make you want to stay. The main level features two spacious bedrooms, two beautifully updated full baths, formal living and dining rooms, and a bright remodeled kitchen with tons of cabinetry and counter space. Downstairs, there's ample room for expansion, along with a two-car garage and a south-facing, sun-soaked garden boasting multiple seating areas, mature trees, and a magical ambiance. Highlights of the home include soaring ceilings, preserved Victorian details, refinished wood floors, and abundant storage. With an unbeatable location, head outside to discover a wealth of eateries, shops, parks, and vibrant nightlife just moments away.
Home Details
Home Type
- Single Family
Est. Annual Taxes
- $17,661
Year Built
- Built in 1883 | Remodeled
Lot Details
- 3,436 Sq Ft Lot
- Level Lot
Parking
- 2 Car Garage
- Front Facing Garage
- Side by Side Parking
- Garage Door Opener
Home Design
- Victorian Architecture
Interior Spaces
- 2 Full Bathrooms
- 1,320 Sq Ft Home
- Living Room with Fireplace
- Dining Room
- Storage Room
- Wood Flooring
- Security Gate
Laundry
- Laundry on lower level
- Laundry in Garage
- Dryer
- Washer
Utilities
- Central Heating
Listing and Financial Details
- Assessor Parcel Number 0869-032
Map
Home Values in the Area
Average Home Value in this Area
Property History
| Date | Event | Price | Change | Sq Ft Price |
|---|---|---|---|---|
| 11/07/2024 11/07/24 | Sold | $2,550,000 | +27.8% | $1,932 / Sq Ft |
| 10/31/2024 10/31/24 | Pending | -- | -- | -- |
| 10/24/2024 10/24/24 | For Sale | $1,995,000 | -- | $1,511 / Sq Ft |
Tax History
| Year | Tax Paid | Tax Assessment Tax Assessment Total Assessment is a certain percentage of the fair market value that is determined by local assessors to be the total taxable value of land and additions on the property. | Land | Improvement |
|---|---|---|---|---|
| 2024 | $17,661 | $1,440,258 | $864,157 | $576,101 |
| 2023 | $17,395 | $1,412,018 | $847,213 | $564,805 |
| 2022 | $17,064 | $1,384,332 | $830,601 | $553,731 |
| 2021 | $16,762 | $1,357,189 | $814,315 | $542,874 |
| 2020 | $16,889 | $1,343,274 | $805,966 | $537,308 |
| 2019 | $16,312 | $1,316,936 | $790,163 | $526,773 |
| 2018 | $15,759 | $1,291,115 | $774,670 | $516,445 |
| 2017 | $15,276 | $1,265,800 | $759,481 | $506,319 |
| 2016 | $15,026 | $1,240,982 | $744,590 | $496,392 |
| 2015 | $14,838 | $1,222,342 | $733,406 | $488,936 |
| 2014 | $14,447 | $1,198,399 | $719,040 | $479,359 |
Mortgage History
| Date | Status | Loan Amount | Loan Type |
|---|---|---|---|
| Previous Owner | $918,000 | New Conventional | |
| Previous Owner | $810,075 | Adjustable Rate Mortgage/ARM | |
| Previous Owner | $596,475 | New Conventional | |
| Previous Owner | $625,500 | Purchase Money Mortgage | |
| Previous Owner | $644,892 | Fannie Mae Freddie Mac | |
| Previous Owner | $317,000 | Credit Line Revolving | |
| Previous Owner | $200,000 | Unknown | |
| Previous Owner | $207,000 | No Value Available |
Deed History
| Date | Type | Sale Price | Title Company |
|---|---|---|---|
| Grant Deed | -- | Old Republic Title | |
| Grant Deed | -- | Old Republic Title | |
| Interfamily Deed Transfer | -- | None Available | |
| Interfamily Deed Transfer | -- | Fidelity National Title Co | |
| Interfamily Deed Transfer | -- | Fidelity National Title Co | |
| Interfamily Deed Transfer | -- | First American Title Co | |
| Grant Deed | $1,075,000 | First American Title Co | |
| Grant Deed | $273,000 | Fidelity National Title Ins |
Similar Homes in San Francisco, CA
Source: San Francisco Association of REALTORS® MLS
MLS Number: 424075931
APN: 0869-032
- 190 Hermann St
- 383 Haight St
- 8 Buchanan St Unit 415
- 71 Germania St Unit 71
- 26 Church St
- 1886 Market St
- 73 Waller St
- 262 Clinton Park
- 422 Waller St
- 500 Haight St
- 533 Haight St
- 231 Clinton Park
- 479 Oak St
- 477 Oak St Unit 479
- 619 Oak St
- 426 Fillmore St Unit A
- 32 Elgin Park
- 511 Buchanan St
- 8 Octavia St Unit 404
- 69 Belcher St
