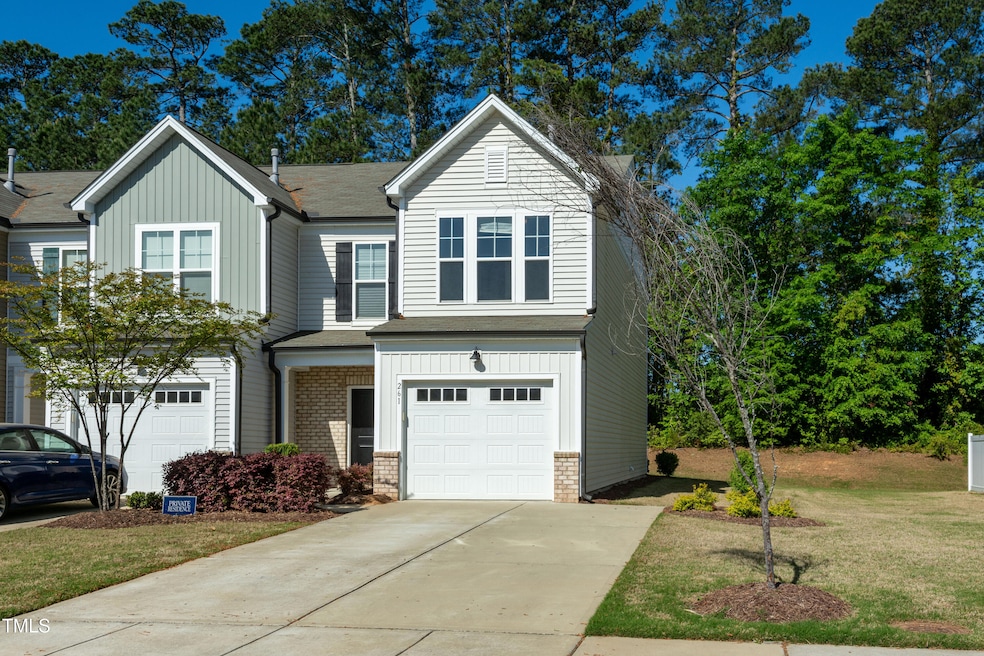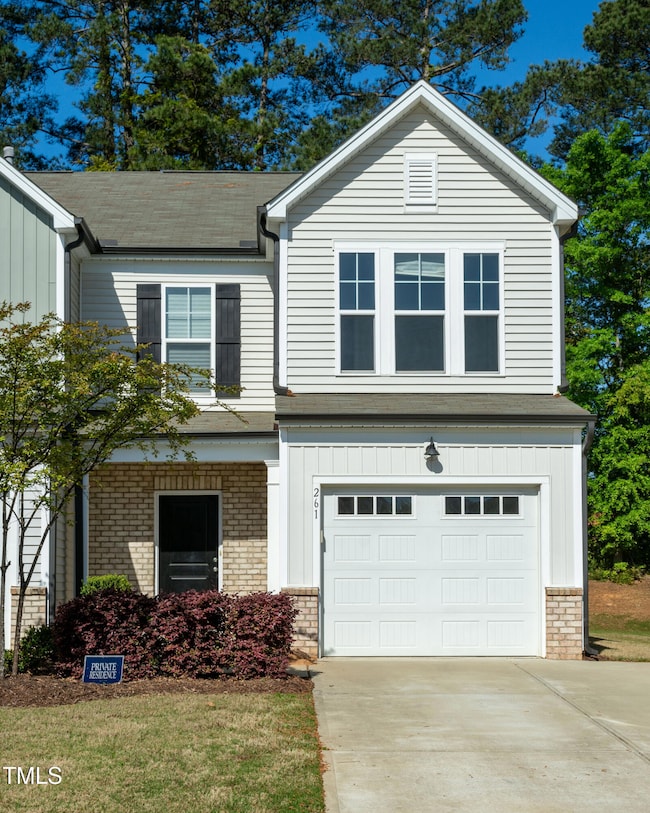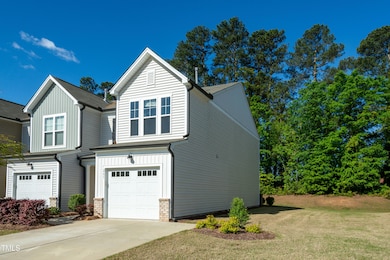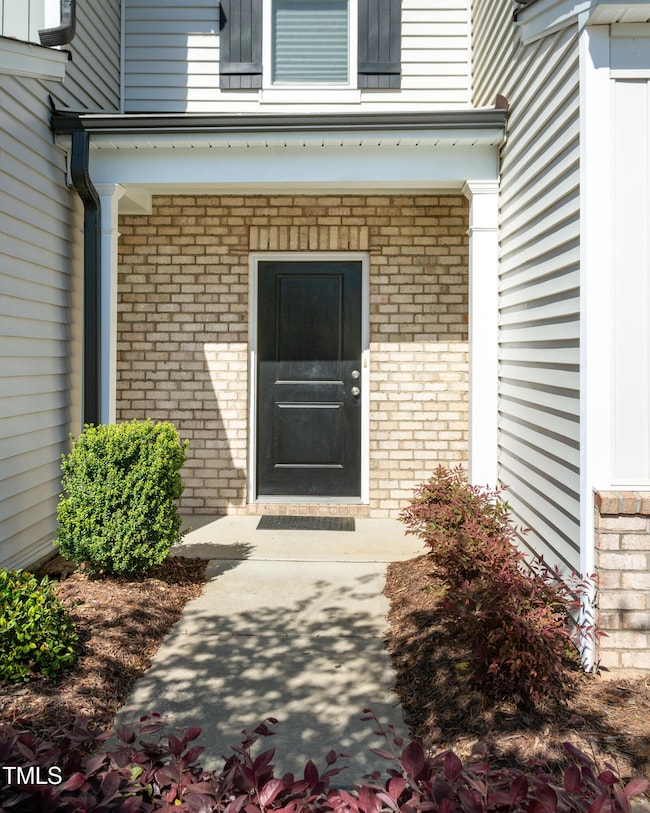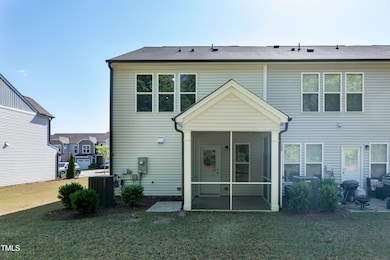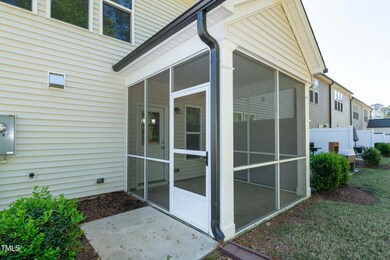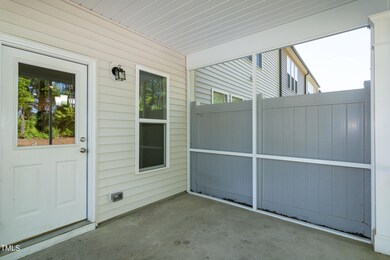
261 White Oak Ridge Dr Garner, NC 27529
White Oak NeighborhoodEstimated payment $2,316/month
Highlights
- Transitional Architecture
- Screened Porch
- Brick Veneer
- Granite Countertops
- 1 Car Attached Garage
- Double Vanity
About This Home
Convenient location to Downtown Raleigh and White Oak Crossing. End unit townhome with screen porch and front covered porch and patio. Granite counter tops in kitchen and bathrooms, pantry, tile back splash, island with pendant lights, 9' ceilings downstairs, gas range with vented exhaust fan above, enhanced vinyl plank floors downstairs, carpet upstairs, vinyl in bathrooms, large walk in closet in primary, walk in shower in primary, raised vanity with dual sinks and linen closet. Complex has dog park. Yeargan Park is being built next to subdivision for outdoor activities. Structural warranty still has 5 yrs. White Oak Crossing for shopping, movie theater and restaurants is 1.4 miles from the townhome. Downtown Raleigh is 7.7 miles from Avenue at White Oak. Low HOA dues monthly $104.50! Touch up painting was done last week after photos** Professionally cleaned today.
Townhouse Details
Home Type
- Townhome
Est. Annual Taxes
- $3,424
Year Built
- Built in 2020
HOA Fees
- $105 Monthly HOA Fees
Parking
- 1 Car Attached Garage
- Front Facing Garage
- Garage Door Opener
- Private Driveway
- 4 Open Parking Spaces
Home Design
- Transitional Architecture
- Brick Veneer
- Slab Foundation
- Shingle Roof
- Vinyl Siding
Interior Spaces
- 1,628 Sq Ft Home
- 2-Story Property
- Wired For Data
- Smooth Ceilings
- Insulated Windows
- Entrance Foyer
- Family Room
- Combination Kitchen and Dining Room
- Screened Porch
- Pull Down Stairs to Attic
- Laundry Room
Kitchen
- Gas Range
- Microwave
- Dishwasher
- Kitchen Island
- Granite Countertops
- Disposal
Flooring
- Carpet
- Luxury Vinyl Tile
- Vinyl
Bedrooms and Bathrooms
- 3 Bedrooms
- Walk-In Closet
- Double Vanity
- Bathtub with Shower
- Walk-in Shower
Schools
- Creech Rd Elementary School
- North Garner Middle School
- Garner High School
Utilities
- Central Air
- Heat Pump System
- Vented Exhaust Fan
- Natural Gas Connected
- Gas Water Heater
- Phone Available
- Cable TV Available
Additional Features
- Rain Gutters
- 3,049 Sq Ft Lot
Listing and Financial Details
- Assessor Parcel Number 0473934
Community Details
Overview
- Association fees include ground maintenance
- Charleston Management Company Association, Phone Number (919) 847-3003
- The Avenue At White Oak Subdivision
Recreation
- Dog Park
Map
Home Values in the Area
Average Home Value in this Area
Tax History
| Year | Tax Paid | Tax Assessment Tax Assessment Total Assessment is a certain percentage of the fair market value that is determined by local assessors to be the total taxable value of land and additions on the property. | Land | Improvement |
|---|---|---|---|---|
| 2024 | $3,424 | $329,413 | $75,000 | $254,413 |
| 2023 | $3,223 | $249,458 | $45,000 | $204,458 |
| 2022 | $2,943 | $249,458 | $45,000 | $204,458 |
| 2021 | $2,794 | $249,458 | $45,000 | $204,458 |
| 2020 | $0 | $45,000 | $45,000 | $0 |
Property History
| Date | Event | Price | Change | Sq Ft Price |
|---|---|---|---|---|
| 04/24/2025 04/24/25 | For Sale | $345,000 | -- | $212 / Sq Ft |
Mortgage History
| Date | Status | Loan Amount | Loan Type |
|---|---|---|---|
| Closed | $60,000 | Credit Line Revolving |
Similar Homes in Garner, NC
Source: Doorify MLS
MLS Number: 10091543
APN: 1721.17-01-9931-000
- 301 White Oak Ridge Dr
- 372 White Oak Ridge Dr
- 5630 Jones Sausage Rd
- 136 Ashlyn Ridge Dr
- 200 Rand Mill Rd
- 201 Oakton Ridge Place
- 115 Zulabelle Ct
- 206 W Garner Rd
- 214 Kentucky Dr
- 902 Long Ave
- 0 New Rand Rd
- 121 Pearl St Unit 4
- 133 Pearl St Unit 7
- 141 Pearl St Unit 9
- 129 Pearl St Unit 6
- 305 Kentucky Dr
- 101 Adams Peak Ln
- 204 Foley Dr
- 300 Lakeside Dr
- 1015 Martin Branch Rd
