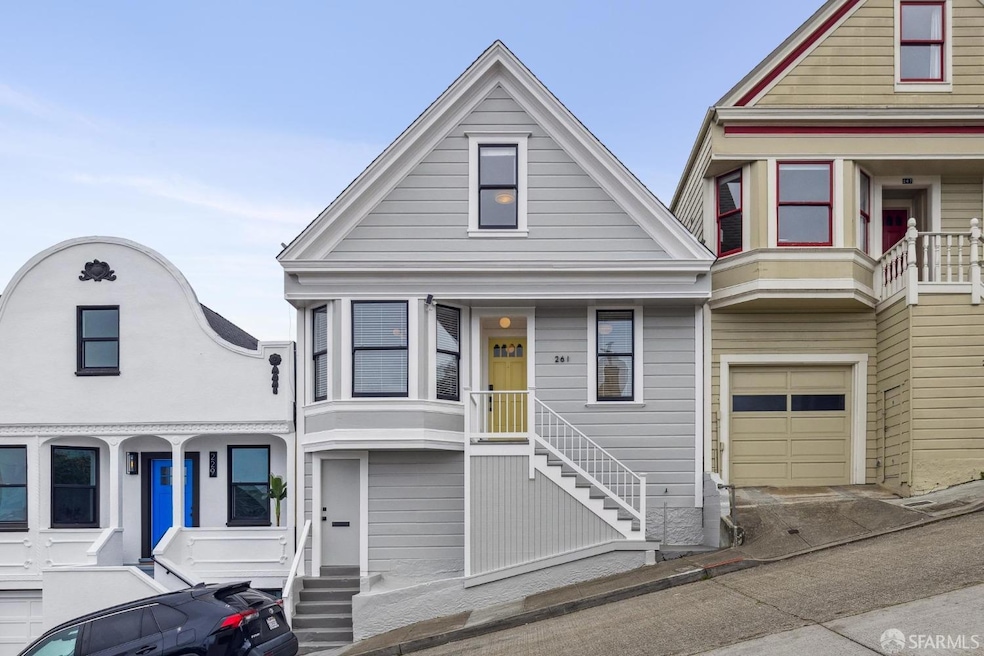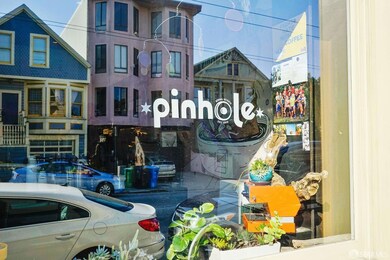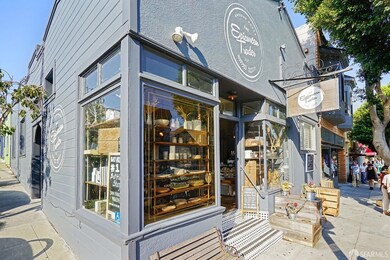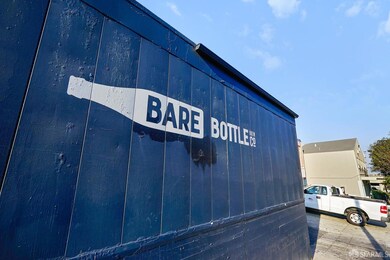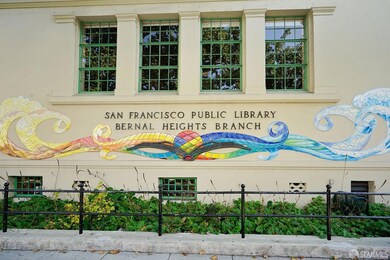
261 Winfield St San Francisco, CA 94110
Bernal Heights NeighborhoodHighlights
- Views of San Francisco
- Traditional Architecture
- Window or Skylight in Bathroom
- Hoover (Herbert) Middle School Rated A-
- Wood Flooring
- Quartz Countertops
About This Home
As of April 2025Beautiful, light-filled renovated 3BR/2BA Victorian in Bernal Heights with stunning city views. The spacious, open living and dining areas are perfect for entertaining, featuring a sun-filled living room and dining space with a Nelson pendant and original built-in hutch. The updated kitchen boasts quartz countertops, glass tiled backsplash, custom cabinetry and stainless steel appliances, including a Bosch dishwasher and Grohe faucet. A bright bedroom and a full bath with a clawfoot tub and fixtures from Schoolhouse Electric and Kohler complete the main level. Upstairs, the light-filled primary suite offers breathtaking city views, a spa-like ensuite bath with a large shower, Restoration Hardware fixtures and Heath tile. The second bedroom overlooks the lush backyard and has incredible city views. Open the kitchen's French doors to a backyard oasis with mature landscaping, including a Japanese maple, and an expansive deck perfect for gardening and entertaining. The home also offers a large basement for storage, a workshop and a gym. Freshly painted inside and out, refinished hardwood floors, new washer/dryer, tankless water heater, motorized blinds and smart thermostat. 96 WalkScore! Walk to Bernal's village shops, dining and parks. Close to shuttles, freeways & SFO. A must see!
Home Details
Home Type
- Single Family
Est. Annual Taxes
- $23,331
Year Built
- Built in 1911 | Remodeled
Lot Details
- 1,750 Sq Ft Lot
- Wood Fence
- Landscaped
- Sloped Lot
Property Views
- San Francisco
- City
Home Design
- Traditional Architecture
- Concrete Foundation
- Slab Foundation
- Shingle Roof
- Composition Roof
Interior Spaces
- 1,475 Sq Ft Home
- Skylights in Kitchen
- Bay Window
- Living Room
- Formal Dining Room
- Den
- Storage Room
Kitchen
- Breakfast Area or Nook
- Free-Standing Gas Oven
- Free-Standing Gas Range
- Microwave
- Dishwasher
- Kitchen Island
- Quartz Countertops
- Disposal
Flooring
- Wood
- Carpet
- Tile
Bedrooms and Bathrooms
- Primary Bedroom Upstairs
- 2 Full Bathrooms
- Secondary Bathroom Double Sinks
- Bathtub
- Separate Shower
- Window or Skylight in Bathroom
Laundry
- Laundry Room
- Dryer
- Washer
- Sink Near Laundry
- Laundry Chute
Basement
- Partial Basement
- Laundry in Basement
Home Security
- Carbon Monoxide Detectors
- Fire and Smoke Detector
Utilities
- Central Heating
- Underground Utilities
- Natural Gas Connected
- Tankless Water Heater
- Gas Water Heater
- Internet Available
- Cable TV Available
Listing and Financial Details
- Assessor Parcel Number 5644-039
Map
Home Values in the Area
Average Home Value in this Area
Property History
| Date | Event | Price | Change | Sq Ft Price |
|---|---|---|---|---|
| 04/07/2025 04/07/25 | Sold | $1,870,000 | +17.2% | $1,268 / Sq Ft |
| 03/19/2025 03/19/25 | Pending | -- | -- | -- |
| 03/07/2025 03/07/25 | For Sale | $1,595,000 | -- | $1,081 / Sq Ft |
Tax History
| Year | Tax Paid | Tax Assessment Tax Assessment Total Assessment is a certain percentage of the fair market value that is determined by local assessors to be the total taxable value of land and additions on the property. | Land | Improvement |
|---|---|---|---|---|
| 2024 | $23,331 | $1,924,256 | $1,346,982 | $577,274 |
| 2023 | $22,983 | $1,886,528 | $1,320,572 | $565,956 |
| 2022 | $22,552 | $1,849,540 | $1,294,680 | $554,860 |
| 2021 | $22,155 | $1,813,278 | $1,269,296 | $543,982 |
| 2020 | $22,299 | $1,794,688 | $1,256,282 | $538,406 |
| 2019 | $21,534 | $1,759,500 | $1,231,650 | $527,850 |
| 2018 | $12,155 | $981,239 | $686,870 | $294,369 |
| 2017 | $11,669 | $962,000 | $673,402 | $288,598 |
| 2016 | $11,474 | $943,139 | $660,199 | $282,940 |
| 2015 | $11,249 | $928,973 | $650,283 | $278,690 |
| 2014 | $10,951 | $910,776 | $637,545 | $273,231 |
Mortgage History
| Date | Status | Loan Amount | Loan Type |
|---|---|---|---|
| Open | $1,496,000 | New Conventional | |
| Previous Owner | $1,155,000 | New Conventional | |
| Previous Owner | $1,200,000 | New Conventional | |
| Previous Owner | $625,500 | Adjustable Rate Mortgage/ARM | |
| Previous Owner | $54,500 | Future Advance Clause Open End Mortgage | |
| Previous Owner | $680,000 | Purchase Money Mortgage | |
| Previous Owner | $500,000 | New Conventional | |
| Previous Owner | $50,000 | Credit Line Revolving | |
| Previous Owner | $500,000 | New Conventional | |
| Previous Owner | $50,000 | Credit Line Revolving | |
| Previous Owner | $400,000 | Purchase Money Mortgage | |
| Previous Owner | $400,000 | Unknown | |
| Previous Owner | $400,000 | Stand Alone Refi Refinance Of Original Loan | |
| Previous Owner | $275,000 | No Value Available | |
| Previous Owner | $240,000 | Unknown |
Deed History
| Date | Type | Sale Price | Title Company |
|---|---|---|---|
| Grant Deed | -- | First American Title | |
| Grant Deed | $1,725,000 | First American Title Co | |
| Grant Deed | $850,000 | Fidelity National Title Co | |
| Interfamily Deed Transfer | -- | Stewart Title Company | |
| Interfamily Deed Transfer | -- | Stewart Title Company | |
| Interfamily Deed Transfer | -- | -- | |
| Interfamily Deed Transfer | -- | Stewart Title Company | |
| Interfamily Deed Transfer | -- | Fidelity National Title Co |
Similar Homes in San Francisco, CA
Source: San Francisco Association of REALTORS® MLS
MLS Number: 425017038
APN: 5644-039
- 84 Cortland Ave
- 124 Santa Marina St
- 344 Bocana St
- 167 Coleridge St
- 3355 Mission St
- 372 Moultrie St
- 133 Ellert St Unit 1
- 61 Prospect Ave
- 17 30th St
- 3310 Mission St Unit 1
- 83 Coleridge St
- 160 Newman St
- 3265 Mission St
- 199 Tiffany Ave Unit 211
- 473 Andover St
- 3597 Mission St
- 51 Ellsworth St
- 1655 Dolores St
- 3639 Mission St
- 1623 Dolores St
