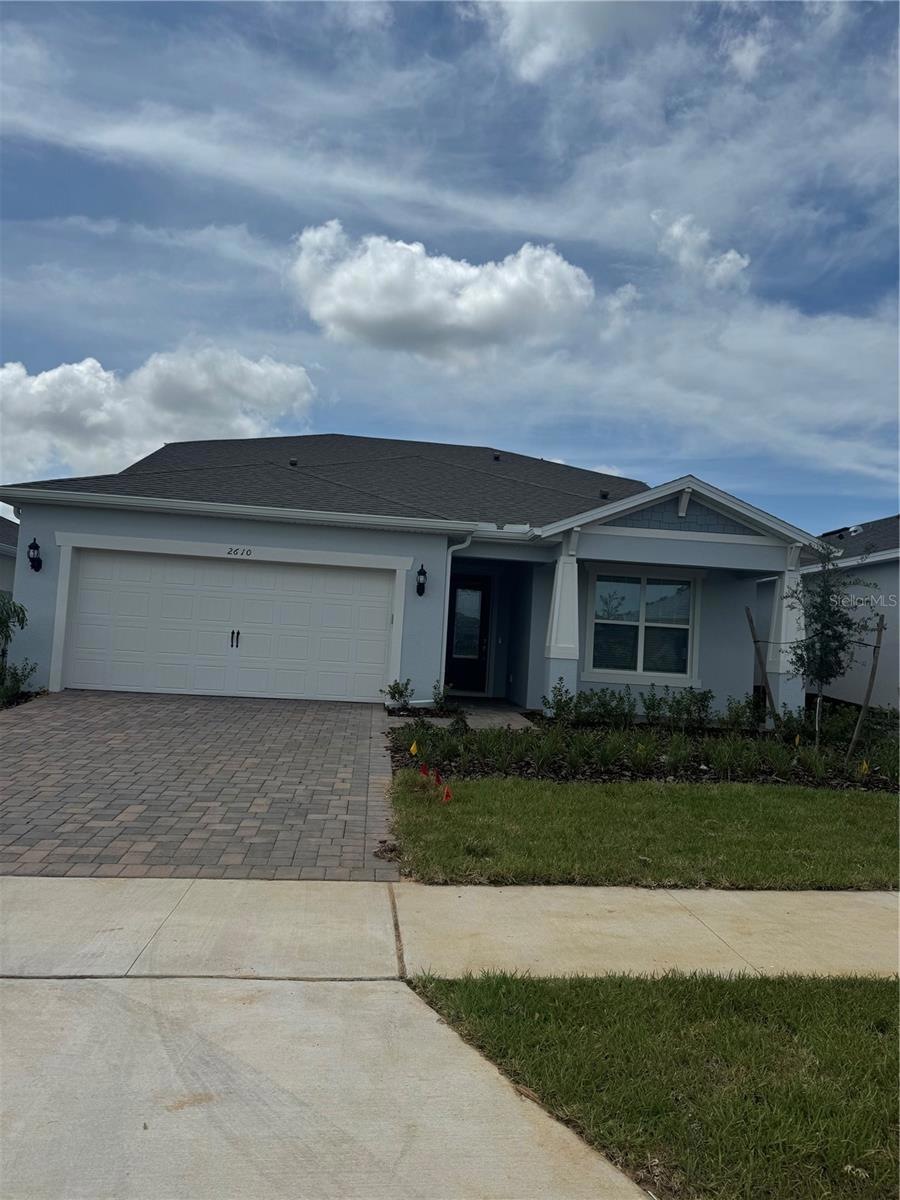
2610 Del Webb Dr Minneola, FL 34715
Highlights
- New Construction
- Open Floorplan
- 2 Car Attached Garage
- Senior Community
- Solid Surface Countertops
- Built-In Features
About This Home
As of July 2024This spacious Mystic Grand model dream home by Del Webb features 3 bedrooms, 3 full bathrooms, a powder room, a flex room, a 3-car garage and an expansive kitchen, cafe and gathering room combination that opens to your extended covered lanai, creating the ultimate indoor/outdoor entertaining space. The gourmet kitchen features built-in stainless-steel appliances, a large center island, a spacious corner walk-in pantry, 42" soft-close cabinets, beautiful backsplash, stunning quartz countertops, a large island, and pendant lighting pre-wiring. Your primary Suite features a large walk-in closet, a spacious en suite bathroom with a second walk-in closet, a dual sink mounted in Stellar Quartz topped cabinets, a private water closet, a linen closet, and a walk-in super shower with dual heads.
Home Details
Home Type
- Single Family
Est. Annual Taxes
- $1,140
Year Built
- Built in 2024 | New Construction
Lot Details
- 6,250 Sq Ft Lot
- Northwest Facing Home
HOA Fees
- $384 Monthly HOA Fees
Parking
- 2 Car Attached Garage
Home Design
- Slab Foundation
- Shingle Roof
- Stucco
Interior Spaces
- 2,870 Sq Ft Home
- 2-Story Property
- Open Floorplan
- Built-In Features
- Crown Molding
- Sliding Doors
- Laundry in unit
Kitchen
- Built-In Oven
- Cooktop
- Microwave
- Dishwasher
- Solid Surface Countertops
- Disposal
Flooring
- Carpet
- Laminate
- Tile
Bedrooms and Bathrooms
- 3 Bedrooms
- Walk-In Closet
- 3 Full Bathrooms
Utilities
- Central Air
- Heating System Uses Natural Gas
- Cable TV Available
Additional Features
- Reclaimed Water Irrigation System
- Exterior Lighting
Community Details
- Senior Community
- Del Webb Minneola Homeowners Association
- Built by Del Webb/Pulte Homes
- Del Webb Minneola Subdivision, Mystic Grand Floorplan
Listing and Financial Details
- Tax Lot 34
- Assessor Parcel Number 29-21-26-0020-000-03400
Map
Home Values in the Area
Average Home Value in this Area
Property History
| Date | Event | Price | Change | Sq Ft Price |
|---|---|---|---|---|
| 07/19/2024 07/19/24 | Sold | $717,480 | 0.0% | $250 / Sq Ft |
| 07/19/2024 07/19/24 | For Sale | $717,480 | -- | $250 / Sq Ft |
| 11/30/2023 11/30/23 | Pending | -- | -- | -- |
Tax History
| Year | Tax Paid | Tax Assessment Tax Assessment Total Assessment is a certain percentage of the fair market value that is determined by local assessors to be the total taxable value of land and additions on the property. | Land | Improvement |
|---|---|---|---|---|
| 2025 | -- | $368,654 | $75,000 | $293,654 |
| 2024 | -- | $64,000 | $64,000 | -- |
Deed History
| Date | Type | Sale Price | Title Company |
|---|---|---|---|
| Special Warranty Deed | $717,500 | Pgp Title |
Similar Homes in the area
Source: Stellar MLS
MLS Number: J979262
APN: 29-21-26-0020-000-03400
- 1104 Western Blue Way
- 2853 Purple Meadow Ct
- 2842 Purple Meadow Ct
- 1593 Evening Summit Cir
- 2613 Del Webb Dr
- 1624 Evening Summit Cir
- 2609 Del Webb Dr
- 1604 Evening Summit Cir
- 1302 Nestled Valley Rd
- 2412 Gold Dust Dr
- 13013 County Road 561a
- 14320 County Road 561a
- 2313 Mystic Maze Ln
- 2350 Gold Dust Dr
- 2342 Gold Dust Dr
- 2293 Mystic Maze Ln
- 2289 Mystic Maze Ln
- 2285 Mystic Maze Ln
- 2311 Bear Peak Dr
- 2312 Crossbow St
