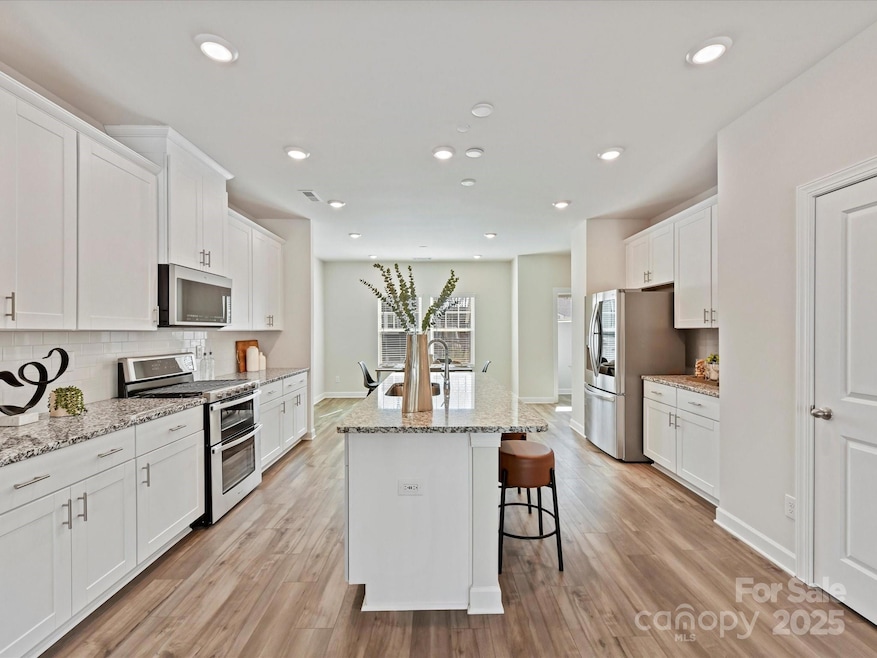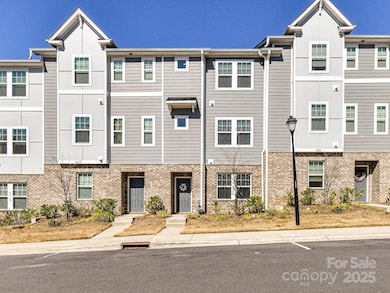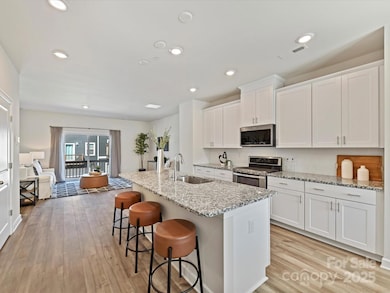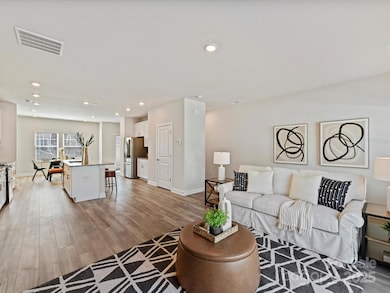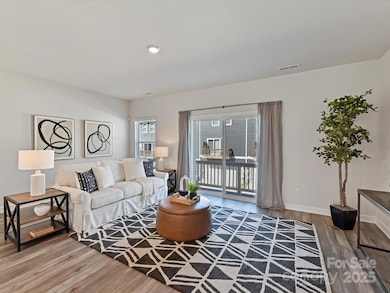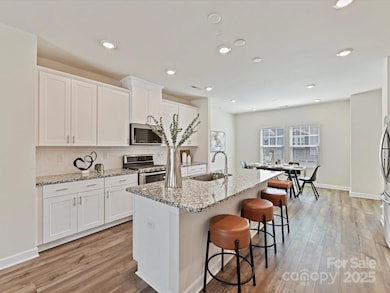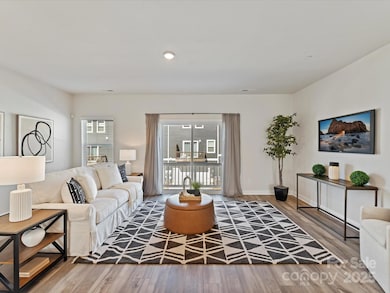
2610 Greenmarket Dr Charlotte, NC 28217
Eagle Lake NeighborhoodEstimated payment $2,849/month
Highlights
- Open Floorplan
- Mud Room
- Balcony
- Transitional Architecture
- Lawn
- Rear Porch
About This Home
Welcome Home to 2610 Greenmarket Drive! With ~2,000 sf, this 2021 built 4 BR, 3.5 bath townhome has barely been lived in so why wait for a new build? It features a 2-car side by side garage & lots of guest parking in front of the townhome. Located in the quaint community Enclave at City Park & within min to popular LoSo, the Lightrail, the CLT Farmers Market & CLT Douglas Airport, the location cannot be beat! Nature lovers will enjoy walking the trails at nearby Renaissance Park. The townhome features a lower level BR w/ it's own en-suite bath. Wonderful layout for roommates or a MIL suite! Enjoy the open layout of the upper level that is centered around a beautiful kitchen or relaxing outside on your balcony. The kitchen features white soft close cabinets, a GAS range & upgraded ss appl. The primary suite on the 3rd level has a huge walk-in closet. 2 additional BR's & a 3rd full bath & laundry area are also on the 3rd level. So much space for a great price! Fridge, W&D to remain!
Listing Agent
Helen Adams Realty Brokerage Email: mcollins@helenadamsrealty.com License #252912

Open House Schedule
-
Sunday, April 27, 20251:00 to 3:00 pm4/27/2025 1:00:00 PM +00:004/27/2025 3:00:00 PM +00:00Add to Calendar
Townhouse Details
Home Type
- Townhome
Est. Annual Taxes
- $3,255
Year Built
- Built in 2021
HOA Fees
- $206 Monthly HOA Fees
Parking
- 2 Car Attached Garage
- Rear-Facing Garage
- Driveway
- On-Street Parking
Home Design
- Transitional Architecture
- Brick Exterior Construction
- Slab Foundation
- Hardboard
Interior Spaces
- 3-Story Property
- Open Floorplan
- Mud Room
- Pull Down Stairs to Attic
Kitchen
- Electric Oven
- Gas Range
- Warming Drawer
- Microwave
- Dishwasher
- Kitchen Island
- Disposal
Flooring
- Tile
- Vinyl
Bedrooms and Bathrooms
- 4 Bedrooms | 1 Main Level Bedroom
- Walk-In Closet
- Garden Bath
Laundry
- Laundry closet
- Dryer
- Washer
Outdoor Features
- Balcony
- Rear Porch
Schools
- Pinewood Mecklenburg Elementary School
- Alexander Graham Middle School
- Harding University High School
Additional Features
- Lawn
- Zoned Heating and Cooling
Community Details
- Kuester Management Association, Phone Number (704) 973-9019
- Enclave At City Park Condos
- Built by Meritage
- Enclave At City Park Subdivision
- Mandatory home owners association
Listing and Financial Details
- Assessor Parcel Number 143-142-30
Map
Home Values in the Area
Average Home Value in this Area
Tax History
| Year | Tax Paid | Tax Assessment Tax Assessment Total Assessment is a certain percentage of the fair market value that is determined by local assessors to be the total taxable value of land and additions on the property. | Land | Improvement |
|---|---|---|---|---|
| 2023 | $3,255 | $423,400 | $75,000 | $348,400 |
| 2022 | $1,697 | $175,900 | $65,000 | $110,900 |
| 2021 | $627 | $65,000 | $65,000 | $0 |
Property History
| Date | Event | Price | Change | Sq Ft Price |
|---|---|---|---|---|
| 04/23/2025 04/23/25 | Price Changed | $425,000 | -2.3% | $208 / Sq Ft |
| 03/14/2025 03/14/25 | For Sale | $435,000 | -- | $213 / Sq Ft |
Deed History
| Date | Type | Sale Price | Title Company |
|---|---|---|---|
| Special Warranty Deed | $359,000 | Costner Law Office Pllc |
Mortgage History
| Date | Status | Loan Amount | Loan Type |
|---|---|---|---|
| Closed | $0 | New Conventional |
Similar Homes in Charlotte, NC
Source: Canopy MLS (Canopy Realtor® Association)
MLS Number: 4233387
APN: 143-142-30
- 3512 Auburn Curb Rd
- 2610 Greenmarket Dr
- 3718 Speer Blvd
- 4056 Zilker Park Dr
- 4548 Millennium Ave
- 5329 Southampton Rd
- 3915 Crestridge Dr
- 471 Doughton Ln
- 5745 Southampton Rd
- 257 Doughton Ln
- 2429 Ellen Ave
- 2425 Ellen Ave
- 1233 Rollingwood Dr
- 112 Atterberry Alley
- 5927 Pisgah Way
- 2512 Ellen Ave Unit 1001A
- 2516 Ellen Ave Unit 1001B
- 2528 Ellen Ave Unit 1001E
- 2532 Ellen Ave Unit 1001F
- 326 Whispering Pines Dr
