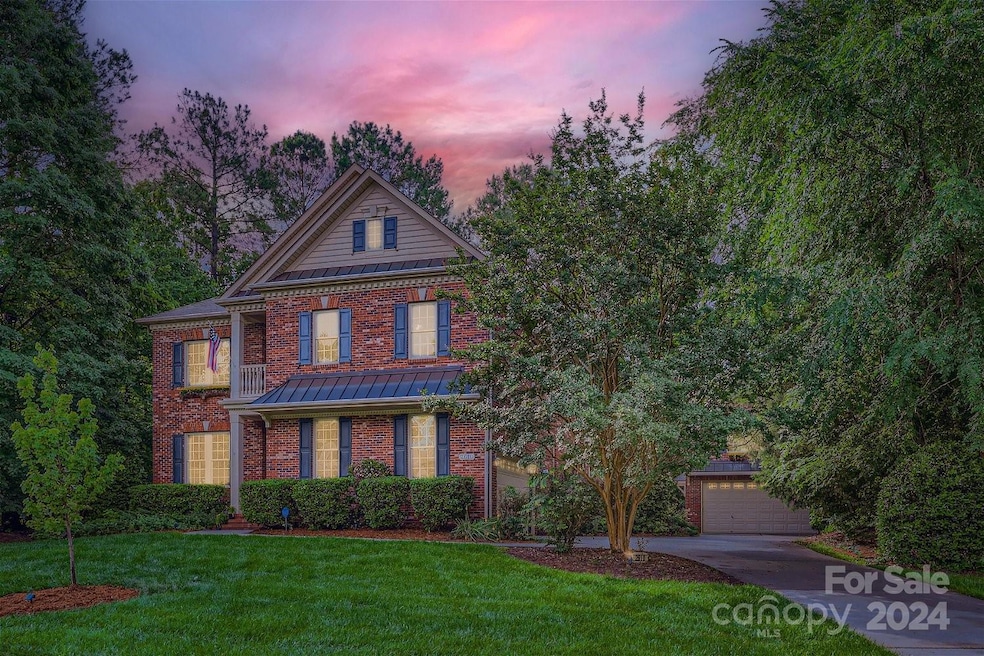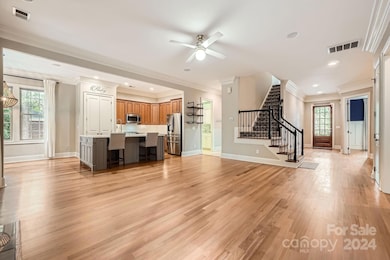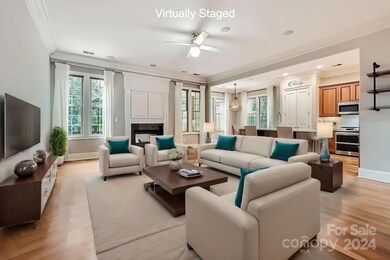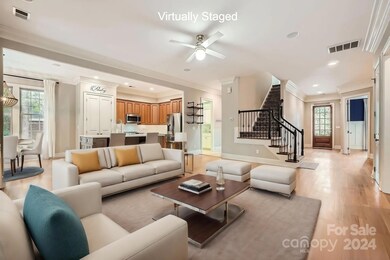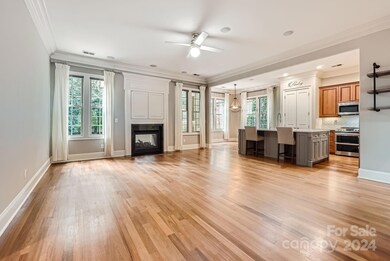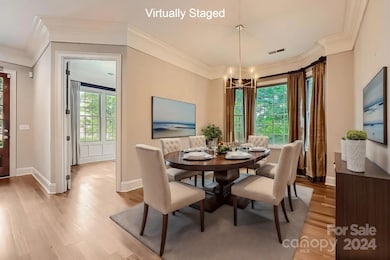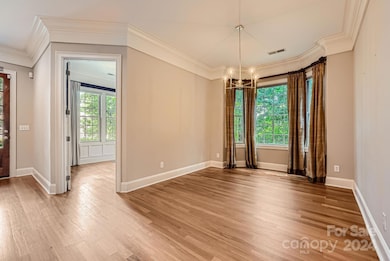
2610 Hamilton Crossings Dr Charlotte, NC 28214
Mountain Island NeighborhoodHighlights
- Guest House
- RV or Boat Storage in Community
- Wooded Lot
- Access To Lake
- Private Lot
- Screened Porch
About This Home
As of November 2024Gorgeous home, minutes from 485, airport, Uptown & amenities in peaceful Preservation Pointe. Almost 4000 total hsf prices this home at less than $214/hsf. Move-in ready, this charmer welcomes you with heavy crown molding, beautiful cherry hardwoods, high-end carpet, & a highly coveted guest bedroom w/full bath on main AND second guest quarters in carriage house. Great room/screened sunroom share see-thru fireplace; elegant office w/French doors & wainscoting. Gorgeous kitchen features newer appliances, updated counters, & pantry. Laundry maximizes storage & workspace. Oversized garage w/above storage racks. 4 additional bedrooms up, large loft w/fireplace & built-in bookcases. Generous primary w/updated bath, vessel tub/separate shower. 2024 upstairs HVAC; tankless water heater. Carriage house w/workshop. 2nd living quarters for long-term visitors w/breakfast bar & updated bath. Private, fenced backyard w/mature trees, firepit, & large patio perfect for summer cookouts. Welcome home!
Last Agent to Sell the Property
Southern Homes of the Carolinas, Inc Brokerage Email: Renee@ReneeElkin.com License #203759

Home Details
Home Type
- Single Family
Est. Annual Taxes
- $4,812
Year Built
- Built in 2005
Lot Details
- Back Yard Fenced
- Private Lot
- Level Lot
- Wooded Lot
- Property is zoned R5CD
HOA Fees
- $129 Monthly HOA Fees
Parking
- 2 Car Garage
- Garage Door Opener
- Driveway
Home Design
- Four Sided Brick Exterior Elevation
Interior Spaces
- 2-Story Property
- Built-In Features
- Bar Fridge
- Ceiling Fan
- See Through Fireplace
- Insulated Windows
- Window Treatments
- Entrance Foyer
- Great Room with Fireplace
- Bonus Room with Fireplace
- Screened Porch
- Tile Flooring
- Crawl Space
- Pull Down Stairs to Attic
- Home Security System
Kitchen
- Electric Range
- Microwave
- Plumbed For Ice Maker
- Dishwasher
- Kitchen Island
- Disposal
Bedrooms and Bathrooms
- Walk-In Closet
- 5 Full Bathrooms
Laundry
- Laundry Room
- Washer and Electric Dryer Hookup
Outdoor Features
- Access To Lake
- Balcony
- Patio
- Fire Pit
- Separate Outdoor Workshop
- Shed
Additional Homes
- Guest House
- Separate Entry Quarters
Schools
- Mountain Island Lake Academy Elementary School
- Hopewell High School
Utilities
- Forced Air Heating and Cooling System
- Vented Exhaust Fan
- Heat Pump System
- Heating System Uses Natural Gas
- Underground Utilities
- Tankless Water Heater
- Fiber Optics Available
Listing and Financial Details
- Assessor Parcel Number 023-232-24
Community Details
Overview
- Kuester Mgmt. Co. Association, Phone Number (888) 600-5044
- Built by Evergreen Homebuilders, Inc.
- Preservation Pointe Subdivision
- Mandatory home owners association
Recreation
- RV or Boat Storage in Community
- Community Playground
Security
- Card or Code Access
Map
Home Values in the Area
Average Home Value in this Area
Property History
| Date | Event | Price | Change | Sq Ft Price |
|---|---|---|---|---|
| 11/22/2024 11/22/24 | Sold | $820,000 | -3.5% | $242 / Sq Ft |
| 09/13/2024 09/13/24 | Price Changed | $849,900 | -1.7% | $251 / Sq Ft |
| 08/26/2024 08/26/24 | For Sale | $865,000 | +5.5% | $255 / Sq Ft |
| 07/31/2024 07/31/24 | Off Market | $820,000 | -- | -- |
| 07/16/2024 07/16/24 | Price Changed | $865,000 | -1.1% | $255 / Sq Ft |
| 05/25/2024 05/25/24 | For Sale | $875,000 | +60.4% | $258 / Sq Ft |
| 08/21/2019 08/21/19 | Sold | $545,500 | -2.5% | $164 / Sq Ft |
| 07/16/2019 07/16/19 | Pending | -- | -- | -- |
| 06/25/2019 06/25/19 | For Sale | $559,500 | -- | $168 / Sq Ft |
Tax History
| Year | Tax Paid | Tax Assessment Tax Assessment Total Assessment is a certain percentage of the fair market value that is determined by local assessors to be the total taxable value of land and additions on the property. | Land | Improvement |
|---|---|---|---|---|
| 2023 | $4,812 | $692,500 | $170,000 | $522,500 |
| 2022 | $4,427 | $489,400 | $115,000 | $374,400 |
| 2021 | $4,322 | $489,400 | $115,000 | $374,400 |
| 2020 | $4,297 | $489,400 | $115,000 | $374,400 |
| 2019 | $4,251 | $489,400 | $115,000 | $374,400 |
| 2018 | $4,375 | $388,900 | $90,000 | $298,900 |
| 2017 | $4,342 | $388,900 | $90,000 | $298,900 |
| 2016 | $4,287 | $388,900 | $90,000 | $298,900 |
| 2015 | $4,245 | $388,900 | $90,000 | $298,900 |
| 2014 | $4,174 | $0 | $0 | $0 |
Mortgage History
| Date | Status | Loan Amount | Loan Type |
|---|---|---|---|
| Open | $550,000 | New Conventional | |
| Previous Owner | $130,000 | New Conventional | |
| Previous Owner | $484,350 | New Conventional | |
| Previous Owner | $80,000 | Commercial | |
| Previous Owner | $354,500 | New Conventional | |
| Previous Owner | $417,000 | Unknown | |
| Previous Owner | $25,000 | Credit Line Revolving | |
| Previous Owner | $382,490 | Fannie Mae Freddie Mac |
Deed History
| Date | Type | Sale Price | Title Company |
|---|---|---|---|
| Warranty Deed | $820,000 | Investors Title | |
| Warranty Deed | $545,500 | None Available | |
| Warranty Deed | $478,500 | None Available | |
| Warranty Deed | $142,000 | -- |
Similar Homes in Charlotte, NC
Source: Canopy MLS (Canopy Realtor® Association)
MLS Number: 4141814
APN: 023-232-24
- 11052 Preservation Park Dr
- 10823 Preservation Park Dr
- 11434 Tema Cir
- 0 Eagle Chase Dr
- 4875 Polo Gate Blvd
- 4919 Polo Gate Blvd
- 4754 Polo Gate Blvd
- 4759 Polo Gate Blvd
- 1920 Billingsville School Ct
- 12702 Overlook Mountain Dr
- 12548 Hennigan Place Ln
- 4723 Polo Gate Blvd
- 4409 Solemn Point Ln
- 11320 Joe Morrison Ln
- 2416 Hart Rd
- 1404 Hart Rd
- 1626 Hart Rd
- 11917 Pump Station Rd
- 4661 Stoney Branch Dr
- 0000 Serenity Woods Ct
