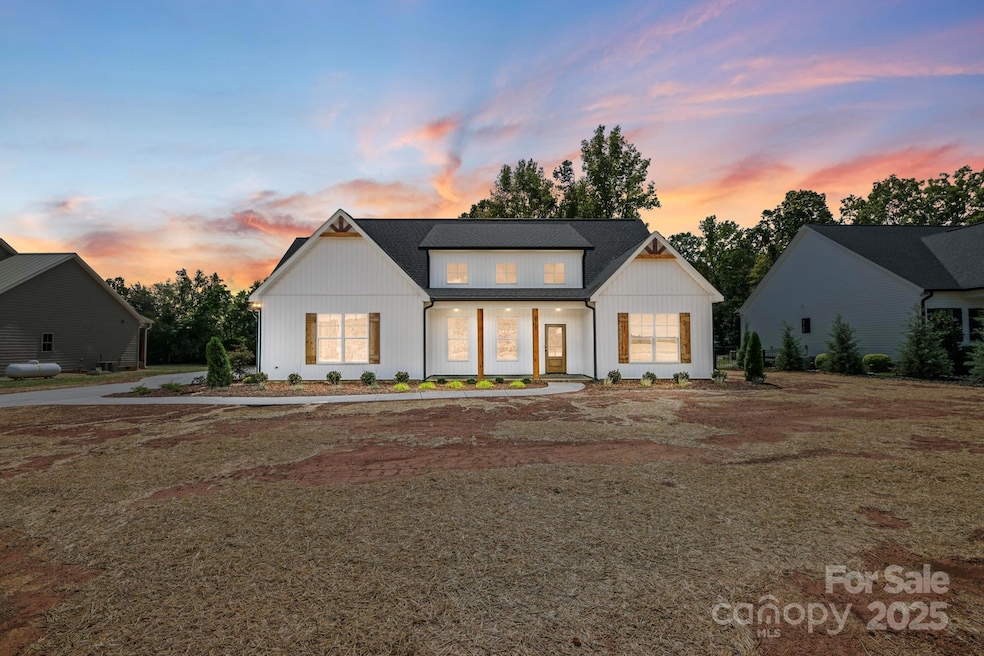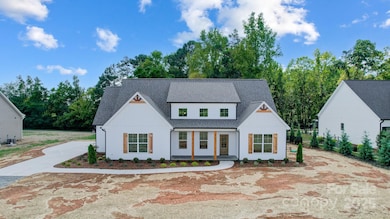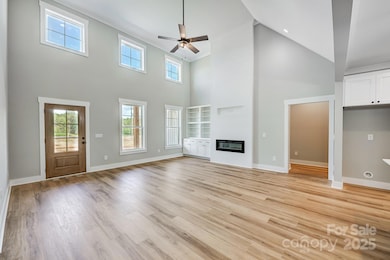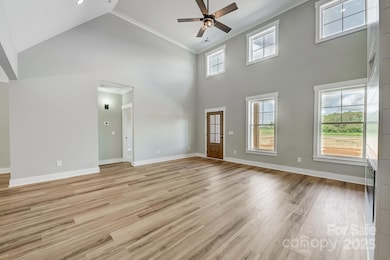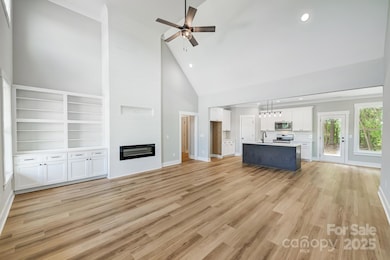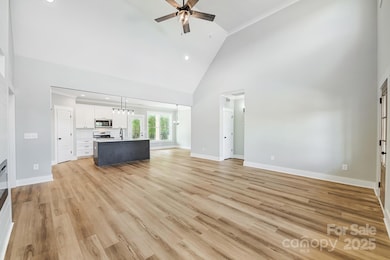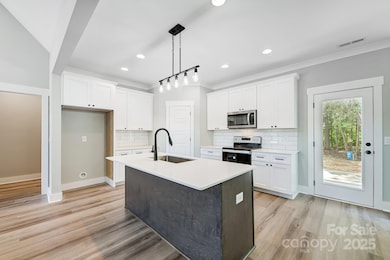
2610 Henry Baucom Rd Unionville, NC 28110
Highlights
- New Construction
- Farmhouse Style Home
- 2 Car Attached Garage
- Unionville Elementary School Rated A-
- Covered patio or porch
- Laundry Room
About This Home
As of March 2025Welcome home to this charming modern farmhouse, where style meets comfort in perfect harmony. Step into a spacious 2,343 square-foot haven boasting 3BR/3BA, plus a versatile bonus room that could easily serve as a 4th BR. The heart of this home is the great room, featuring a striking cathedral ceiling and a modern fireplace that's sure to spark conversation.
Embrace open-concept living with a thoughtfully designed split bedroom plan, offering privacy and convenience. The kitchen is a chef's dream, complete with gleaming granite countertops, sleek SS appliances, and a generous island perfect for casual dining or entertaining.
Unwind on the covered rear porch, its beadboard ceiling adding a touch of classic charm. The 2-car garage provides ample space for vehicles and storage. With serene country living and shopping close by and recreational fun just around the corner. This isn't just a house; it's a place where memories are waiting to be made.
Welcome home!
Last Agent to Sell the Property
United Real Estate-Queen City Brokerage Email: tracymedlin.mrr@gmail.com License #292571

Home Details
Home Type
- Single Family
Est. Annual Taxes
- $251
Year Built
- Built in 2024 | New Construction
Parking
- 2 Car Attached Garage
- Garage Door Opener
Home Design
- Farmhouse Style Home
- Slab Foundation
- Vinyl Siding
Interior Spaces
- Family Room with Fireplace
- Laundry Room
Kitchen
- Self-Cleaning Oven
- Electric Range
- Microwave
- Dishwasher
- Disposal
Flooring
- Tile
- Vinyl
Bedrooms and Bathrooms
- 3 Main Level Bedrooms
- 3 Full Bathrooms
Outdoor Features
- Covered patio or porch
Schools
- Unionville Elementary School
- Piedmont Middle School
- Piedmont High School
Utilities
- Central Air
- Heat Pump System
- Electric Water Heater
- Septic Tank
Community Details
- Corey
Listing and Financial Details
- Assessor Parcel Number 08-072-009-N
Map
Home Values in the Area
Average Home Value in this Area
Property History
| Date | Event | Price | Change | Sq Ft Price |
|---|---|---|---|---|
| 03/12/2025 03/12/25 | Sold | $595,000 | -0.8% | $254 / Sq Ft |
| 02/06/2025 02/06/25 | Price Changed | $599,999 | -6.2% | $256 / Sq Ft |
| 01/09/2025 01/09/25 | Price Changed | $639,900 | -1.5% | $273 / Sq Ft |
| 09/20/2024 09/20/24 | For Sale | $649,900 | -- | $277 / Sq Ft |
Tax History
| Year | Tax Paid | Tax Assessment Tax Assessment Total Assessment is a certain percentage of the fair market value that is determined by local assessors to be the total taxable value of land and additions on the property. | Land | Improvement |
|---|---|---|---|---|
| 2024 | $251 | $37,200 | $37,200 | $0 |
| 2023 | $249 | $37,200 | $37,200 | $0 |
| 2022 | $242 | $37,200 | $37,200 | $0 |
| 2021 | $249 | $37,200 | $37,200 | $0 |
Deed History
| Date | Type | Sale Price | Title Company |
|---|---|---|---|
| Warranty Deed | $595,000 | None Listed On Document |
Similar Homes in the area
Source: Canopy MLS (Canopy Realtor® Association)
MLS Number: 4183224
APN: 08-072-009-N
- 6909 Green Haven Ln
- 3700 Zebulon Williams Rd
- 3814 Watson Church Rd
- 3024 Beaver Dam Dr
- 10016 Morgan Mill Rd
- 5609 Morgan Mill Rd
- 841 Sikes Mill Rd
- 3014 Haigler Rd
- 1909 E Lawyers Rd
- 4012 Watson Church Rd
- 5613 Morgan Mill Rd
- 0 Sikes Mill Rd Unit CAR4186382
- 4006 Sincerity Rd
- 00 Sincerity Rd
- 5604 Unionville Rd
- 3013 Isle Ln
- 3907 E Lawyers Rd
- 2103 Parrothead Dr
- 3012 Ocean Dr
- 3810 New Salem Rd
