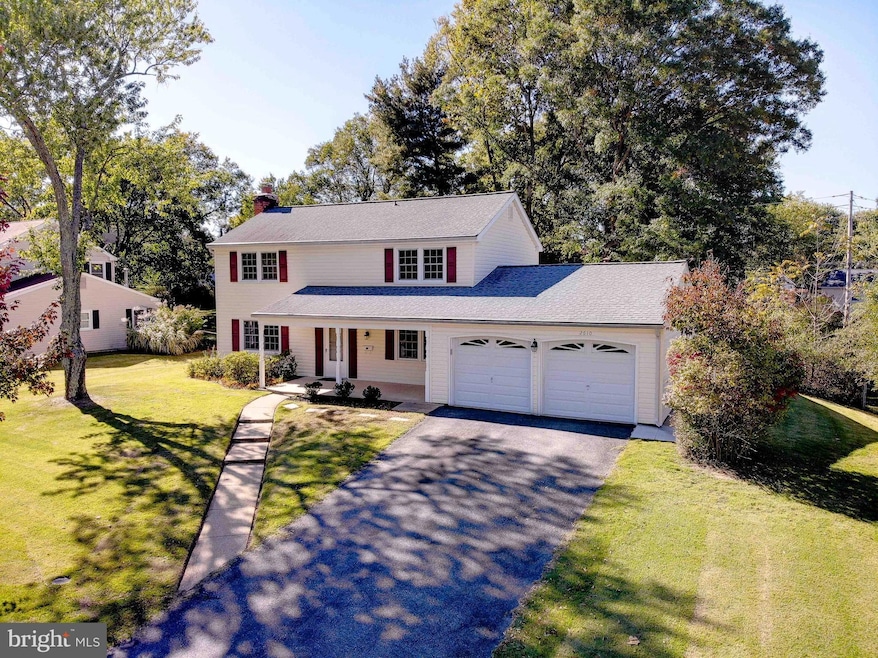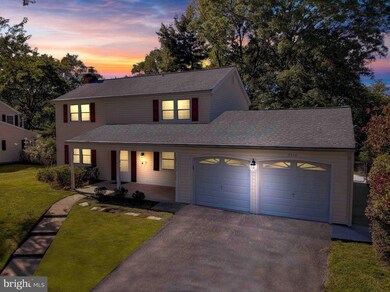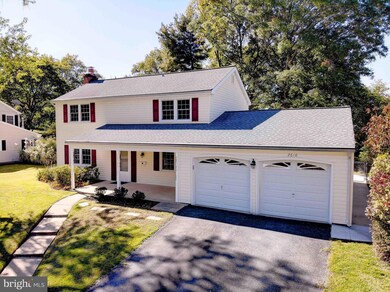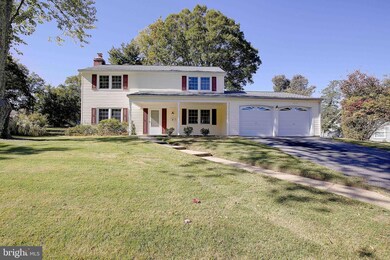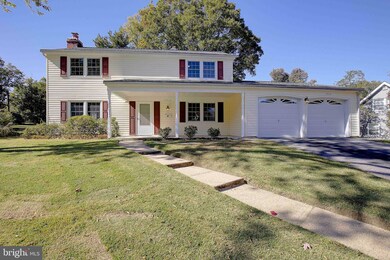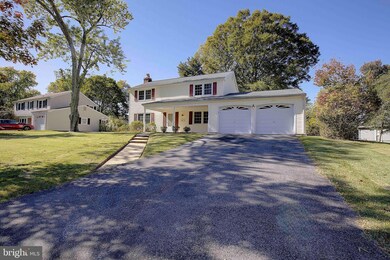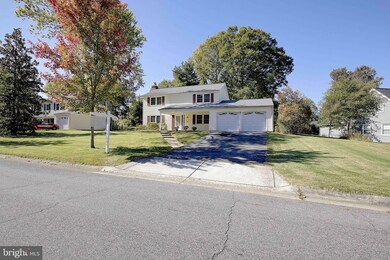
2610 Kinderbrook Ln Bowie, MD 20715
Kenilworth NeighborhoodHighlights
- View of Trees or Woods
- Private Lot
- Traditional Floor Plan
- Colonial Architecture
- Partially Wooded Lot
- 2-minute walk to David Kerr Nature Trail
About This Home
As of November 2024Nestled in the desirable Kenilworth community, this stunning Cambridge Model colonial offers the perfect blend of classic charm and modern updates. With easy access to Route 301 and Route 50 and nearby shopping, convenience is at your doorstep. This beautifully remodeled home features three spacious bedrooms, 2.5 baths, and an inviting front porch. The classic floor plan includes a spacious family room with a cozy brick hearth wood-burning fireplace, a separate dining room, and a redesigned kitchen with updated appliances and countertops. The main level also boasts a versatile great room with abundant natural light, a convenient half bath, and a laundry room. The oversized two-car garage provides ample storage and parking. Upstairs, you'll find three generous bedrooms, including a sizeable primary suite with a private remodeled bath. The additional full bath has also been beautifully updated. The expansive backyard is perfect for outdoor activities, featuring a newly installed concrete patio and a storage shed. This home is packed with recent upgrades, including a new electric range and range hood (2024), New solid surface countertops, a 250-amp electrical panel (2023), new gas water heater (2024), LVP flooring in the kitchen, dining room, foyer, and great room, upgraded carpet throughout the bedrooms, living room, and upstairs hallway, new replacement windows in the great room (2023), updated bathrooms fresh interior paint throughout (2024), new large concrete patio (2024). This home is move-in ready and situated on one of the best lots in the community, perfect for creating lasting memories.
Last Buyer's Agent
Michelle Jonasson-Jones
Redfin Corp License #592662

Home Details
Home Type
- Single Family
Est. Annual Taxes
- $6,697
Year Built
- Built in 1962
Lot Details
- 0.42 Acre Lot
- Landscaped
- Private Lot
- Interior Lot
- Cleared Lot
- Partially Wooded Lot
- Backs to Trees or Woods
- Back Yard Fenced and Front Yard
- Property is in excellent condition
- Property is zoned RSF65
Parking
- 2 Car Direct Access Garage
- 4 Driveway Spaces
- Oversized Parking
- Front Facing Garage
- Garage Door Opener
- On-Street Parking
Home Design
- Colonial Architecture
- Slab Foundation
- Frame Construction
- Architectural Shingle Roof
- Vinyl Siding
Interior Spaces
- 2,300 Sq Ft Home
- Property has 2 Levels
- Traditional Floor Plan
- Crown Molding
- Recessed Lighting
- Wood Burning Fireplace
- Double Pane Windows
- Replacement Windows
- Window Treatments
- Window Screens
- Entrance Foyer
- Great Room
- Living Room
- Formal Dining Room
- Views of Woods
- Storm Doors
Kitchen
- Breakfast Room
- Eat-In Kitchen
- Built-In Oven
- Electric Oven or Range
- Range Hood
- Dishwasher
- Disposal
Flooring
- Carpet
- Laminate
- Ceramic Tile
Bedrooms and Bathrooms
- 3 Bedrooms
- En-Suite Primary Bedroom
- Walk-In Closet
- Walk-in Shower
Laundry
- Laundry Room
- Laundry on main level
- Dryer
- Washer
Eco-Friendly Details
- Energy-Efficient Windows
Outdoor Features
- Patio
- Exterior Lighting
- Shed
- Playground
- Porch
Schools
- Kenilworth Elementary School
- Benjamin Tasker Middle School
- Bowie High School
Utilities
- Forced Air Heating and Cooling System
- Vented Exhaust Fan
- Natural Gas Water Heater
- Municipal Trash
Community Details
- No Home Owners Association
- Kenilworth At Belair Subdivision
Listing and Financial Details
- Tax Lot 4
- Assessor Parcel Number 17070703785
Map
Home Values in the Area
Average Home Value in this Area
Property History
| Date | Event | Price | Change | Sq Ft Price |
|---|---|---|---|---|
| 11/27/2024 11/27/24 | Sold | $550,000 | 0.0% | $239 / Sq Ft |
| 10/20/2024 10/20/24 | For Sale | $549,900 | +39.2% | $239 / Sq Ft |
| 12/30/2022 12/30/22 | Sold | $395,000 | 0.0% | $219 / Sq Ft |
| 12/05/2022 12/05/22 | Price Changed | $395,000 | 0.0% | $219 / Sq Ft |
| 12/05/2022 12/05/22 | Pending | -- | -- | -- |
| 12/04/2022 12/04/22 | Off Market | $395,000 | -- | -- |
| 12/01/2022 12/01/22 | For Sale | $380,000 | -- | $211 / Sq Ft |
Tax History
| Year | Tax Paid | Tax Assessment Tax Assessment Total Assessment is a certain percentage of the fair market value that is determined by local assessors to be the total taxable value of land and additions on the property. | Land | Improvement |
|---|---|---|---|---|
| 2024 | $6,677 | $393,500 | $0 | $0 |
| 2023 | $6,408 | $375,800 | $0 | $0 |
| 2022 | $518 | $358,100 | $102,800 | $255,300 |
| 2021 | $399 | $343,767 | $0 | $0 |
| 2020 | $279 | $329,433 | $0 | $0 |
| 2019 | $4,592 | $315,100 | $101,400 | $213,700 |
| 2018 | $43 | $301,067 | $0 | $0 |
| 2017 | $4,290 | $287,033 | $0 | $0 |
| 2016 | -- | $273,000 | $0 | $0 |
| 2015 | -- | $267,100 | $0 | $0 |
| 2014 | $585 | $261,200 | $0 | $0 |
Mortgage History
| Date | Status | Loan Amount | Loan Type |
|---|---|---|---|
| Open | $511,000 | New Conventional | |
| Previous Owner | $335,750 | New Conventional |
Deed History
| Date | Type | Sale Price | Title Company |
|---|---|---|---|
| Deed | $550,000 | Brennan Title | |
| Deed | $395,000 | Brennan Title | |
| Deed | $44,000 | -- |
Similar Homes in Bowie, MD
Source: Bright MLS
MLS Number: MDPG2129186
APN: 07-0703785
- 12813 Beaverdale Ln
- 12615 Kilbourne Ln
- 2803 Baker Ln
- 2829 Bosworth Ln
- 2302 Hanover Place
- 12613 Buckingham Dr
- 2606 Kennison Ln
- 12717 Holiday Ln
- 2704 Kenhill Dr
- 2211 Hyde Ln
- 2819 Spangler Ln
- 2804 Sudberry Ln
- 5616 Crain Hwy
- 15633 Easthaven Ct
- 12412 Skylark Ln
- 12605 Brunswick Ln
- 12304 Firtree Ln
- 5720 Park Dr
- 12405 Stirrup Ln
- 12303 Shelter Ln
