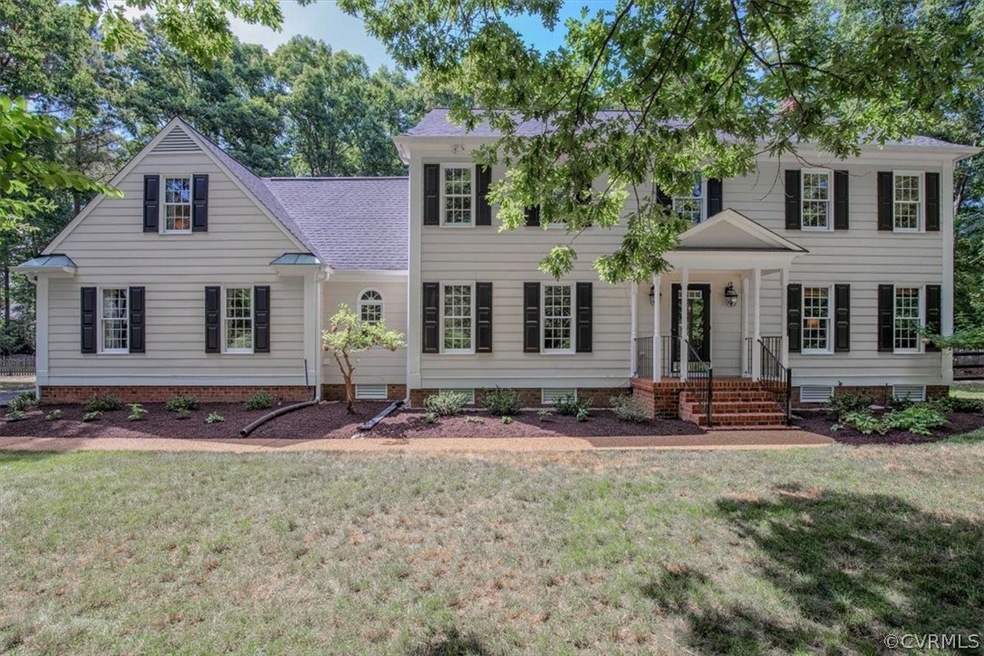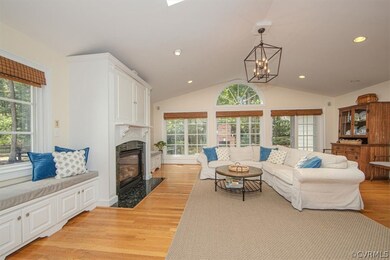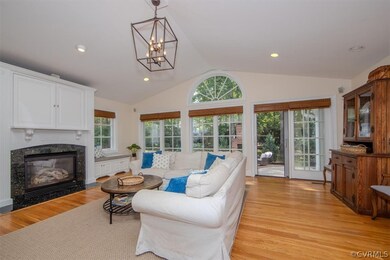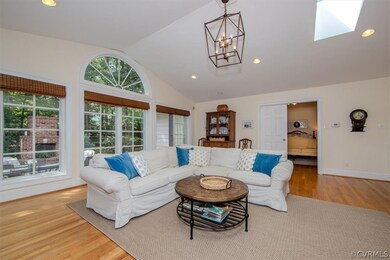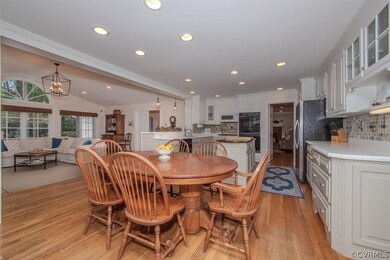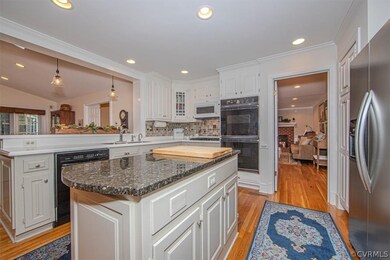
2610 Leafield Terrace Midlothian, VA 23113
Salisbury NeighborhoodHighlights
- Lake Front
- Water Access
- Colonial Architecture
- Bettie Weaver Elementary School Rated A-
- Two Primary Bedrooms
- Community Lake
About This Home
As of August 2024This classic Salisbury Colonial with over 4,000 square feet which is beautifully situated on a desirable cul-de-sac lot features an amazing first floor in-law suite with an en suite full bathroom that could also be used as a recreation room or an additional primary bedroom suite! Beautiful hardwood flooring throughout the first floor is complemented by lovely crown mouldings, built-ins, and detailed trim finishes. The large and very spacious, kitchen with granite countertops and island opens into a huge, Great Room with vaulted ceiling and fireplace! There is also a terrific outdoor terrace complete with brick fireplace, fenced rear yard, and swing set. A formal dining room; an inviting family room with yet another fireplace and wet bar; and a handsome office/living room complete this versatile floorplan's first floor. The very generous, and well-proportioned, second floor primary bedroom suite with hardwood flooring and a sumptuous bathroom with double vanities and a large walk-in closet is sure to please! Four additional bedrooms with nice closets and brand new carpeting are also quite appealing -as one of the four bedrooms has an additional en suite bathroom! A wonderful, attached two-car garage; a detached garden shed; and a walk-up attic provide great storage. HURRY, this GEM in the desirable Bettie Weaver Elementary school district simply won't last!
Home Details
Home Type
- Single Family
Est. Annual Taxes
- $6,105
Year Built
- Built in 1989
Lot Details
- 0.78 Acre Lot
- Lake Front
- Cul-De-Sac
- Back Yard Fenced
- Landscaped
- Level Lot
- Sprinkler System
- Zoning described as R15
HOA Fees
- $9 Monthly HOA Fees
Parking
- 2 Car Direct Access Garage
- Rear-Facing Garage
- Garage Door Opener
- Driveway
- Off-Street Parking
Home Design
- Colonial Architecture
- Frame Construction
- Composition Roof
- HardiePlank Type
- Hardboard
Interior Spaces
- 4,061 Sq Ft Home
- 2-Story Property
- Wet Bar
- Built-In Features
- Bookcases
- Cathedral Ceiling
- Ceiling Fan
- Recessed Lighting
- 3 Fireplaces
- Wood Burning Fireplace
- Fireplace Features Masonry
- Gas Fireplace
- Thermal Windows
- Palladian Windows
- French Doors
- Separate Formal Living Room
- Crawl Space
- Fire and Smoke Detector
Kitchen
- Eat-In Kitchen
- Built-In Oven
- Microwave
- Dishwasher
- Kitchen Island
- Granite Countertops
- Disposal
Flooring
- Wood
- Carpet
- Tile
Bedrooms and Bathrooms
- 6 Bedrooms
- Primary Bedroom on Main
- Double Master Bedroom
- Walk-In Closet
- Double Vanity
Laundry
- Dryer
- Washer
Accessible Home Design
- Accessible Full Bathroom
- Accessibility Features
Outdoor Features
- Water Access
- Patio
- Shed
- Play Equipment
- Rear Porch
Schools
- Bettie Weaver Elementary School
- Midlothian Middle School
- Midlothian High School
Utilities
- Forced Air Zoned Heating and Cooling System
- Heating System Uses Natural Gas
- Gas Water Heater
- Cable TV Available
Listing and Financial Details
- Tax Lot 15
- Assessor Parcel Number 723-71-73-66-400-000
Community Details
Overview
- Salisbury Subdivision
- Community Lake
- Pond in Community
Amenities
- Common Area
Map
Home Values in the Area
Average Home Value in this Area
Property History
| Date | Event | Price | Change | Sq Ft Price |
|---|---|---|---|---|
| 08/07/2024 08/07/24 | Sold | $850,000 | 0.0% | $209 / Sq Ft |
| 06/28/2024 06/28/24 | Pending | -- | -- | -- |
| 06/20/2024 06/20/24 | For Sale | $850,000 | +49.1% | $209 / Sq Ft |
| 08/10/2018 08/10/18 | Sold | $570,000 | -0.9% | $140 / Sq Ft |
| 05/22/2018 05/22/18 | Pending | -- | -- | -- |
| 05/18/2018 05/18/18 | Price Changed | $575,000 | -3.4% | $142 / Sq Ft |
| 05/08/2018 05/08/18 | For Sale | $595,000 | -- | $147 / Sq Ft |
Tax History
| Year | Tax Paid | Tax Assessment Tax Assessment Total Assessment is a certain percentage of the fair market value that is determined by local assessors to be the total taxable value of land and additions on the property. | Land | Improvement |
|---|---|---|---|---|
| 2024 | $6,379 | $706,000 | $111,000 | $595,000 |
| 2023 | $6,105 | $670,900 | $106,000 | $564,900 |
| 2022 | $5,940 | $645,700 | $103,000 | $542,700 |
| 2021 | $5,470 | $568,800 | $101,000 | $467,800 |
| 2020 | $5,244 | $552,000 | $101,000 | $451,000 |
| 2019 | $5,079 | $539,900 | $100,000 | $439,900 |
| 2018 | $4,956 | $518,800 | $100,000 | $418,800 |
| 2017 | $4,933 | $508,600 | $100,000 | $408,600 |
| 2016 | $4,660 | $485,400 | $96,000 | $389,400 |
| 2015 | $4,893 | $507,100 | $96,000 | $411,100 |
| 2014 | $4,748 | $492,000 | $96,000 | $396,000 |
Mortgage History
| Date | Status | Loan Amount | Loan Type |
|---|---|---|---|
| Open | $762,441 | New Conventional | |
| Previous Owner | $525,959 | VA | |
| Previous Owner | $530,000 | VA | |
| Previous Owner | $60,000 | Credit Line Revolving | |
| Previous Owner | $347,367 | New Conventional | |
| Previous Owner | $350,000 | New Conventional |
Deed History
| Date | Type | Sale Price | Title Company |
|---|---|---|---|
| Deed | $850,000 | First American Title | |
| Warranty Deed | $570,000 | Attorney | |
| Warranty Deed | $585,000 | -- |
Similar Homes in Midlothian, VA
Source: Central Virginia Regional MLS
MLS Number: 2416018
APN: 723-71-73-66-400-000
- 2603 Autumnfield Rd
- 14162 Grangewood Rd
- 2760 W Brigstock Rd
- 2721 Arrandell Rd
- 13906 Ladybank Ct
- 2810 Winterfield Rd
- 14520 Sarum Terrace
- 13969 Pagehurst Terrace
- 14550 Sarum Terrace
- 3001 Winterfield Rd
- 2530 Whitecastle Dr
- 14320 Tunsberg Terrace
- 2830 Aylesford Dr
- 14337 Riverdowns Dr S
- 2950 Mount Hill Dr
- 14631 Castleford Dr
- 2731 Barrow Place
- 14106 Old Fort Dr
- 14402 Crossings Way Terrace
- 14706 Felbridge Way
