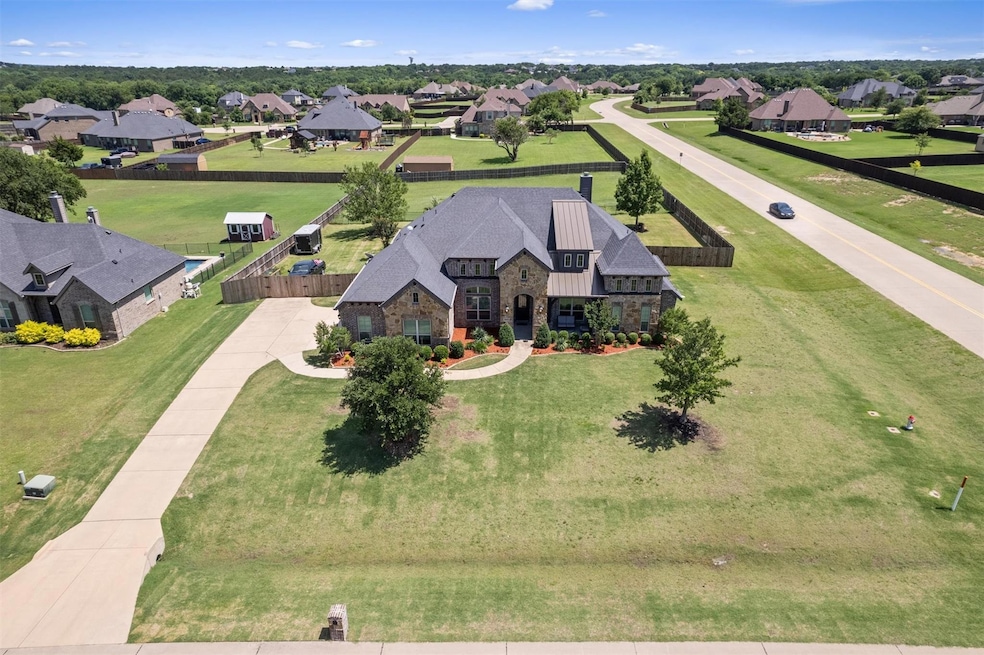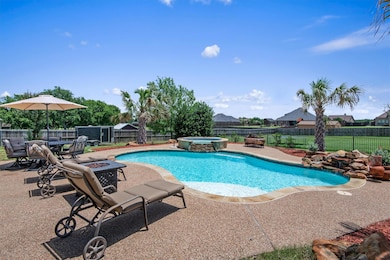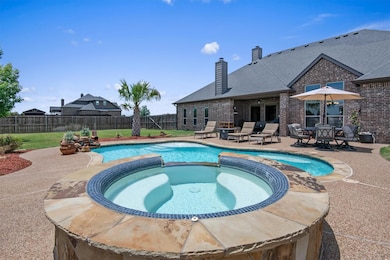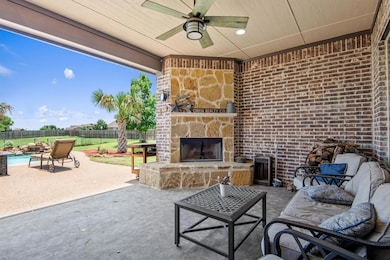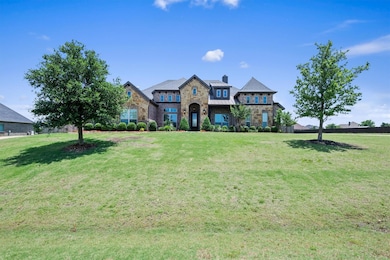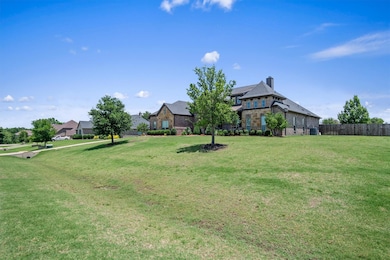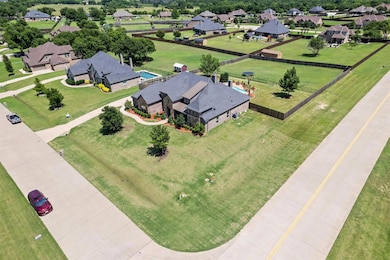
2610 Pergola Ct E Midlothian, TX 76065
Highlights
- Heated Pool and Spa
- 1.01 Acre Lot
- Living Room with Fireplace
- Larue Miller Elementary School Rated A-
- Open Floorplan
- Vaulted Ceiling
About This Home
As of April 2025Back on market 3-10. House now ready for immediate move in of new owner. Welcome to your dream home! This stunning corner lot property boasts a spacious 1-acre lot with a custom-built pool and spa, perfect for all your entertaining needs. With 4 large bedrooms, 3 full baths, and a convenient half bath on the second floor, this home has everything you need and more.Featuring a versatile open room upstairs with balconies overlooking the living room. Separate large office next to front door. The open concept kitchen with an eat-in counter opens up to the cozy living room with a fireplace, making it the perfect spot for family gatherings.The primary suite is a true retreat, with a luxurious ensuite that opens to a convenient laundry room. Enjoy dual vanities, a large walk-in shower, and a spacious closet in the primary suite. Plus, the backyard has a fenced-off area for your furry friends. Don't miss out on this gem of a home that is walking distance to schools and ready to welcome you with open arms. Make this your forever home today!
Last Agent to Sell the Property
Central Metro Realty Brokerage Phone: 512-454-6873 License #0662958

Home Details
Home Type
- Single Family
Est. Annual Taxes
- $13,377
Year Built
- Built in 2015
Lot Details
- 1.01 Acre Lot
HOA Fees
- $25 Monthly HOA Fees
Parking
- 3 Car Attached Garage
- Side Facing Garage
- Garage Door Opener
- Driveway
Home Design
- Traditional Architecture
- Stone Siding
Interior Spaces
- 3,524 Sq Ft Home
- 2-Story Property
- Open Floorplan
- Wired For A Flat Screen TV
- Wired For Data
- Woodwork
- Vaulted Ceiling
- Wood Burning Fireplace
- Living Room with Fireplace
- 2 Fireplaces
- Loft
Kitchen
- Eat-In Kitchen
- Built-In Gas Range
- Dishwasher
- Kitchen Island
- Disposal
Bedrooms and Bathrooms
- 4 Bedrooms
- Double Vanity
Pool
- Heated Pool and Spa
- Heated In Ground Pool
- Gunite Pool
- Saltwater Pool
- Pool Pump
- Pool Sweep
Schools
- Larue Miller Elementary School
- Dieterich Middle School
- Midlothian High School
Utilities
- Gas Water Heater
- Aerobic Septic System
Community Details
- Association fees include insurance
- Goddard Management HOA, Phone Number (972) 920-5474
- Plainview Manor Subdivision
- Mandatory home owners association
Listing and Financial Details
- Legal Lot and Block 20 / A
- Assessor Parcel Number 259801
- $18,474 per year unexempt tax
Map
Home Values in the Area
Average Home Value in this Area
Property History
| Date | Event | Price | Change | Sq Ft Price |
|---|---|---|---|---|
| 04/17/2025 04/17/25 | Sold | -- | -- | -- |
| 03/15/2025 03/15/25 | Pending | -- | -- | -- |
| 03/11/2025 03/11/25 | Price Changed | $739,000 | 0.0% | $210 / Sq Ft |
| 03/11/2025 03/11/25 | For Sale | $739,000 | -1.5% | $210 / Sq Ft |
| 09/29/2024 09/29/24 | Off Market | -- | -- | -- |
| 09/03/2024 09/03/24 | Price Changed | $750,000 | -6.2% | $213 / Sq Ft |
| 08/17/2024 08/17/24 | Price Changed | $799,900 | -1.1% | $227 / Sq Ft |
| 07/26/2024 07/26/24 | Price Changed | $809,000 | -1.9% | $230 / Sq Ft |
| 07/02/2024 07/02/24 | Price Changed | $825,000 | -5.1% | $234 / Sq Ft |
| 06/25/2024 06/25/24 | Price Changed | $869,000 | -2.4% | $247 / Sq Ft |
| 06/13/2024 06/13/24 | Price Changed | $890,000 | -2.2% | $253 / Sq Ft |
| 06/06/2024 06/06/24 | For Sale | $910,000 | +4.0% | $258 / Sq Ft |
| 07/13/2022 07/13/22 | Sold | -- | -- | -- |
| 07/05/2022 07/05/22 | Pending | -- | -- | -- |
| 06/13/2022 06/13/22 | Price Changed | $875,000 | -2.7% | $248 / Sq Ft |
| 06/02/2022 06/02/22 | Price Changed | $899,000 | -1.7% | $255 / Sq Ft |
| 05/24/2022 05/24/22 | Price Changed | $915,000 | -1.5% | $260 / Sq Ft |
| 05/10/2022 05/10/22 | For Sale | $929,000 | 0.0% | $264 / Sq Ft |
| 05/06/2022 05/06/22 | Pending | -- | -- | -- |
| 04/28/2022 04/28/22 | For Sale | $929,000 | -- | $264 / Sq Ft |
Tax History
| Year | Tax Paid | Tax Assessment Tax Assessment Total Assessment is a certain percentage of the fair market value that is determined by local assessors to be the total taxable value of land and additions on the property. | Land | Improvement |
|---|---|---|---|---|
| 2023 | $13,377 | $909,265 | $165,000 | $744,265 |
| 2022 | $14,024 | $625,921 | $120,000 | $505,921 |
| 2021 | $13,524 | $571,510 | $70,000 | $501,510 |
| 2020 | $13,695 | $558,790 | $70,000 | $488,790 |
| 2019 | $12,961 | $494,920 | $0 | $0 |
| 2018 | $11,651 | $489,100 | $50,000 | $439,100 |
| 2017 | $9,602 | $467,570 | $50,000 | $417,570 |
| 2016 | $9,184 | $447,210 | $50,000 | $397,210 |
| 2015 | -- | $42,500 | $42,500 | $0 |
| 2014 | -- | $9,090 | $0 | $0 |
Mortgage History
| Date | Status | Loan Amount | Loan Type |
|---|---|---|---|
| Previous Owner | $35,000 | Unknown | |
| Previous Owner | $349,208 | New Conventional | |
| Previous Owner | $316,000 | Purchase Money Mortgage | |
| Previous Owner | $7,500,000 | Construction |
Deed History
| Date | Type | Sale Price | Title Company |
|---|---|---|---|
| Warranty Deed | -- | Capital Title | |
| Special Warranty Deed | $349,208 | None Available | |
| Vendors Lien | $47,000 | None Available |
Similar Homes in Midlothian, TX
Source: North Texas Real Estate Information Systems (NTREIS)
MLS Number: 20637758
APN: 259801
- 2280 Sunbeam Ln
- 2814 Shane Dr
- 2434 Shane Dr
- 2410 Shane Dr
- 2822 Shane Dr
- 2405 Shane Dr
- 2869 Shane Dr
- 2453 Meridian Place
- 2614 Shane Dr
- 1877 Plum Creek Dr
- 2830 Shane Dr
- 2834 Shane Dr
- 2850 Shane Dr
- 2220 Ashford Ln
- 2866 Shane Dr
- 2423 Somerfield Dr
- 2413 Seth Dr
- 2865 Shane Dr
- 2406 Sibley Dr
- 2438 Meridian Place
