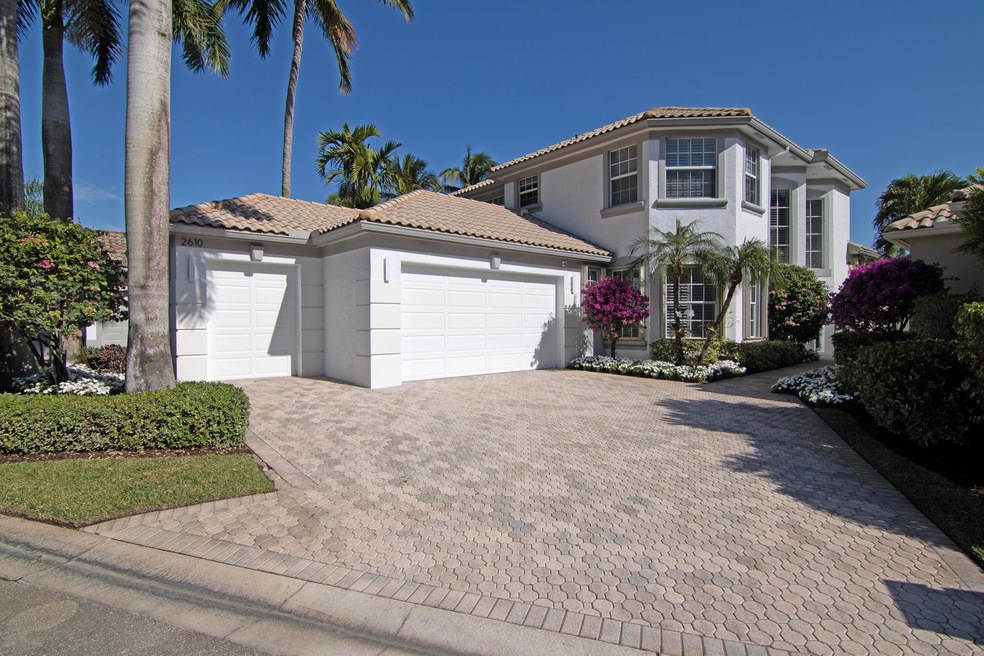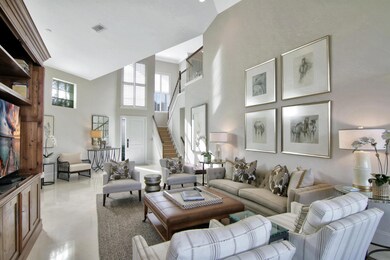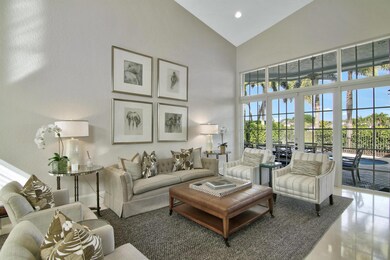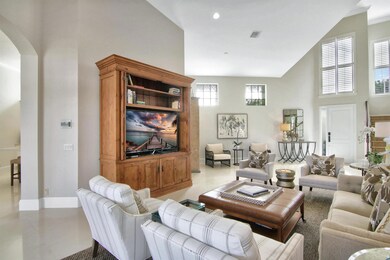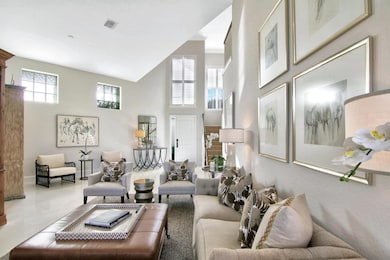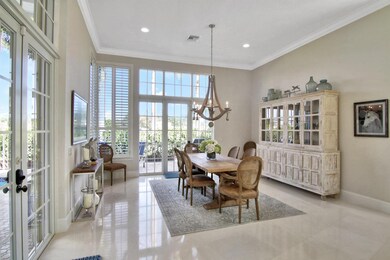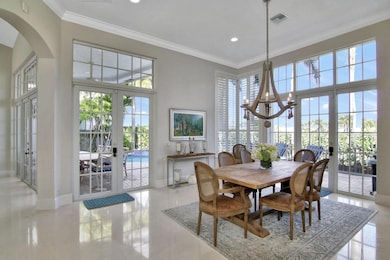
2610 Players Ct Wellington, FL 33414
Palm Beach Polo and Country NeighborhoodEstimated payment $19,345/month
Highlights
- Golf Course Community
- Gated with Attendant
- Golf Course View
- Polo Park Middle School Rated A-
- Concrete Pool
- Sun or Florida Room
About This Home
Discover timeless elegance in this fully renovated 5-bedroom, 5.1/2 -bathroom home with a private pool, located in the prestigious Palm Beach Polo & Country Club. Offered furnished and featuring exquisite interior design by renowned Palm Beach designer Joseph Paul Davis, this residence combines sophistication with comfort.From the moment you step inside, you'll be captivated by the beautifully appointed interiors that exude warmth and luxury. Thoughtfully designed living spaces provide an inviting atmosphere, perfect for both relaxation and entertaining. Exciting news for golf enthusiasts--the property overlooks the highly anticipated David Mclay-Kidd designed course slated to open late 2026/27 as part of ''The Wellington''.
Home Details
Home Type
- Single Family
Est. Annual Taxes
- $22,909
Year Built
- Built in 2001
Lot Details
- 6,512 Sq Ft Lot
- Fenced
- Sprinkler System
- Property is zoned WELL_P
HOA Fees
- $708 Monthly HOA Fees
Parking
- 3 Car Attached Garage
- Garage Door Opener
Property Views
- Golf Course
- Canal
Home Design
- Barrel Roof Shape
- Concrete Roof
Interior Spaces
- 3,401 Sq Ft Home
- 2-Story Property
- Central Vacuum
- Furnished
- High Ceiling
- Ceiling Fan
- Combination Kitchen and Dining Room
- Sun or Florida Room
Kitchen
- Eat-In Kitchen
- Dishwasher
- Trash Compactor
Flooring
- Carpet
- Tile
Bedrooms and Bathrooms
- 5 Bedrooms
- Walk-In Closet
- Dual Sinks
- Separate Shower in Primary Bathroom
Laundry
- Laundry Room
- Dryer
Home Security
- Home Security System
- Motion Detectors
- Impact Glass
- Fire and Smoke Detector
Pool
- Concrete Pool
- Saltwater Pool
Outdoor Features
- Patio
Utilities
- Forced Air Zoned Heating and Cooling System
- Electric Water Heater
- Cable TV Available
Listing and Financial Details
- Assessor Parcel Number 73414415070000140
Community Details
Overview
- Association fees include common areas, ground maintenance
- Eagles Landing Of P B Pol Subdivision
Recreation
- Golf Course Community
- Tennis Courts
- Pickleball Courts
Security
- Gated with Attendant
Map
Home Values in the Area
Average Home Value in this Area
Tax History
| Year | Tax Paid | Tax Assessment Tax Assessment Total Assessment is a certain percentage of the fair market value that is determined by local assessors to be the total taxable value of land and additions on the property. | Land | Improvement |
|---|---|---|---|---|
| 2024 | $22,909 | $823,246 | -- | -- |
| 2023 | $19,512 | $748,405 | $0 | $0 |
| 2022 | $15,049 | $680,368 | $0 | $0 |
| 2021 | $13,425 | $699,411 | $115,062 | $584,349 |
| 2020 | $11,789 | $562,287 | $115,000 | $447,287 |
| 2019 | $13,340 | $632,584 | $0 | $632,584 |
| 2018 | $12,995 | $632,560 | $0 | $632,560 |
| 2017 | $13,106 | $630,666 | $0 | $0 |
| 2016 | $12,817 | $601,454 | $0 | $0 |
| 2015 | $12,157 | $552,045 | $0 | $0 |
| 2014 | $11,317 | $505,953 | $0 | $0 |
Property History
| Date | Event | Price | Change | Sq Ft Price |
|---|---|---|---|---|
| 01/27/2025 01/27/25 | For Sale | $2,997,000 | +281.8% | $881 / Sq Ft |
| 05/31/2013 05/31/13 | Sold | $785,000 | -20.3% | $231 / Sq Ft |
| 05/01/2013 05/01/13 | Pending | -- | -- | -- |
| 09/13/2008 09/13/08 | For Sale | $985,000 | -- | $290 / Sq Ft |
Deed History
| Date | Type | Sale Price | Title Company |
|---|---|---|---|
| Warranty Deed | $785,000 | Attorney | |
| Warranty Deed | $895,000 | Attorney | |
| Warranty Deed | $450,000 | Horizon Title Services Inc | |
| Deed | $75,000 | -- |
Mortgage History
| Date | Status | Loan Amount | Loan Type |
|---|---|---|---|
| Previous Owner | $89,500 | Credit Line Revolving | |
| Previous Owner | $716,000 | Fannie Mae Freddie Mac | |
| Previous Owner | $360,000 | No Value Available | |
| Previous Owner | $300,000 | New Conventional |
Similar Homes in Wellington, FL
Source: BeachesMLS
MLS Number: R11056199
APN: 73-41-44-15-07-000-0140
- 2578 Players Ct
- 2651 Players Ct
- 2707 Players Ct
- 2443 Players Ct
- 12035 Polo Club Rd
- 2805 Blue Cypress Ln
- 12243 Blue Cypress Ln
- 11991 Polo Club Rd
- 2623 Muirfield Ct
- 2627 Muirfield Ct
- 12172 Longwood Green Dr
- 2520 Cypress Island Ct
- 2624 Muirfield Ct
- 2576 Muirfield Ct
- 2680 Twin Oaks Way
- 12518 Cypress Island Way Unit 26
- 12518 Cypress Island Way Unit 26
- 11928 Maidstone Dr
- 2990 Blue Cypress Ln
- 2911 Bent Cypress Rd
