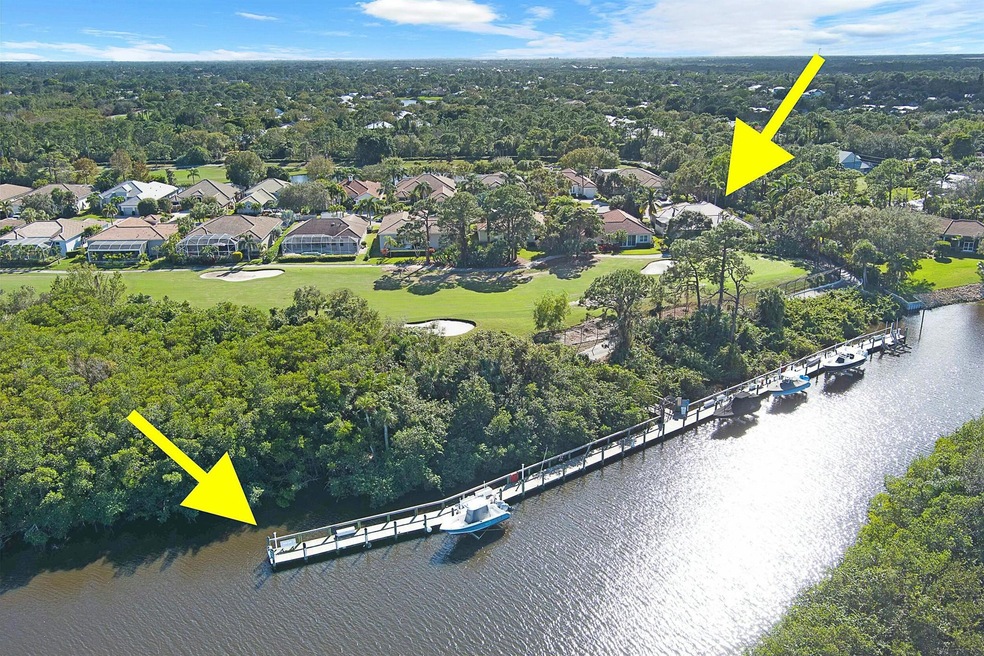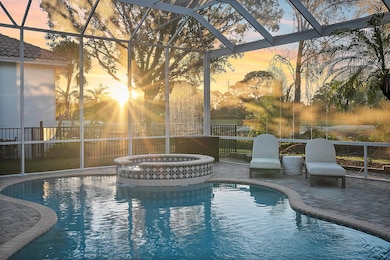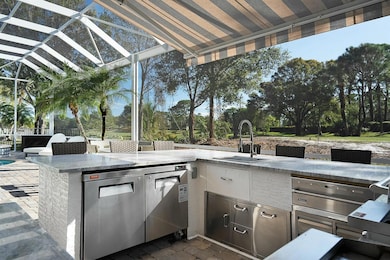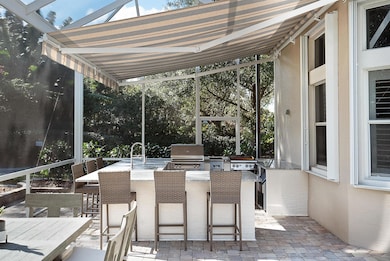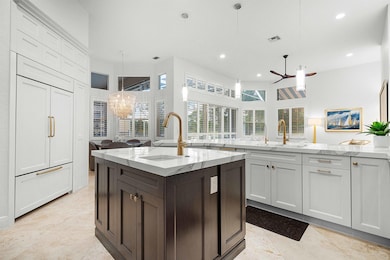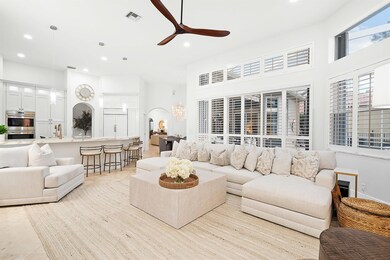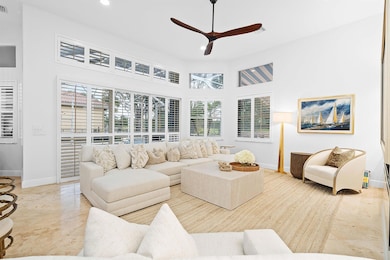
2610 SW Bridgeview Terrace Palm City, FL 34990
Estimated payment $9,534/month
Highlights
- Lake Front
- Boat Ramp
- Gated with Attendant
- Bessey Creek Elementary School Rated A-
- Golf Course Community
- Concrete Pool
About This Home
Offered at a huge reduction from the original list price, this home is now priced to sell--bringing exceptional value for the Florida lifestyle, where boating, outdoor entertaining, and golf are all within easy reach. A private 42' boat slip is included in the price, just a short golf cart ride from the house, offering quick access to waterfront dining and some of the area's best fishing spots. The expansive screened-in patio, featuring a large summer kitchen and heated pool & spa, is ideal for enjoying the outdoors year-round. Inside, this move-in-ready home is tastefully updated and features high ceilings throughout. The kitchen is outfitted with top-of-the-line Wolf and Sub-Zero appliances, and the primary suite offers a luxurious spa-like retreat. Additional highlights include a 3-way
Home Details
Home Type
- Single Family
Est. Annual Taxes
- $16,562
Year Built
- Built in 2004
Lot Details
- 10,816 Sq Ft Lot
- Lake Front
- Cul-De-Sac
- Sprinkler System
HOA Fees
- $480 Monthly HOA Fees
Parking
- 3 Car Attached Garage
- Driveway
- Guest Parking
- RV Access or Parking
Property Views
- Lake
- Golf Course
Home Design
- Barrel Roof Shape
Interior Spaces
- 3,364 Sq Ft Home
- 1-Story Property
- Furnished or left unfurnished upon request
- Built-In Features
- High Ceiling
- Ceiling Fan
- Decorative Fireplace
- Awning
- Plantation Shutters
- Blinds
- Entrance Foyer
- Great Room
- Formal Dining Room
- Den
- Attic
Kitchen
- Breakfast Area or Nook
- Breakfast Bar
- Built-In Oven
- Electric Range
- Microwave
- Dishwasher
Flooring
- Marble
- Vinyl
Bedrooms and Bathrooms
- 3 Bedrooms
- Split Bedroom Floorplan
- Walk-In Closet
- 3 Full Bathrooms
- Bidet
- Dual Sinks
- Separate Shower in Primary Bathroom
Laundry
- Laundry Room
- Dryer
- Washer
Home Security
- Home Security System
- Impact Glass
Pool
- Concrete Pool
- Heated Spa
- In Ground Spa
- Free Form Pool
Outdoor Features
- Open Patio
- Outdoor Grill
- Porch
Schools
- Bessey Creek Elementary School
- Hidden Oaks Middle School
- Martin County High School
Utilities
- Central Heating and Cooling System
- Underground Utilities
- Electric Water Heater
- Cable TV Available
Listing and Financial Details
- Assessor Parcel Number 013840016000002004
- Seller Considering Concessions
Community Details
Overview
- Association fees include management, common areas, recreation facilities, reserve fund
- Palm Cove Yacht & Golf Cl Subdivision
Amenities
- Clubhouse
- Game Room
- Community Library
Recreation
- Boat Ramp
- Boating
- Golf Course Community
- Tennis Courts
- Community Pool
- Putting Green
- Park
Security
- Gated with Attendant
- Resident Manager or Management On Site
Map
Home Values in the Area
Average Home Value in this Area
Tax History
| Year | Tax Paid | Tax Assessment Tax Assessment Total Assessment is a certain percentage of the fair market value that is determined by local assessors to be the total taxable value of land and additions on the property. | Land | Improvement |
|---|---|---|---|---|
| 2024 | $7,426 | $980,750 | $980,750 | $720,750 |
| 2023 | $7,426 | $460,587 | $0 | $0 |
| 2022 | $7,165 | $447,172 | $0 | $0 |
| 2021 | $7,196 | $434,148 | $0 | $0 |
| 2020 | $7,076 | $428,154 | $0 | $0 |
| 2019 | $6,993 | $418,528 | $0 | $0 |
| 2018 | $6,819 | $410,724 | $0 | $0 |
| 2017 | $6,112 | $402,276 | $0 | $0 |
| 2016 | $6,324 | $394,001 | $0 | $0 |
| 2015 | -- | $391,261 | $0 | $0 |
| 2014 | -- | $450,000 | $0 | $0 |
Property History
| Date | Event | Price | Change | Sq Ft Price |
|---|---|---|---|---|
| 04/09/2025 04/09/25 | Price Changed | $1,375,000 | -5.2% | $409 / Sq Ft |
| 04/01/2025 04/01/25 | Price Changed | $1,450,000 | -3.3% | $431 / Sq Ft |
| 03/16/2025 03/16/25 | Price Changed | $1,499,999 | -3.2% | $446 / Sq Ft |
| 03/15/2025 03/15/25 | Price Changed | $1,550,000 | -3.1% | $461 / Sq Ft |
| 02/12/2025 02/12/25 | Price Changed | $1,600,000 | -3.0% | $476 / Sq Ft |
| 01/23/2025 01/23/25 | Price Changed | $1,650,000 | -2.9% | $490 / Sq Ft |
| 12/22/2024 12/22/24 | For Sale | $1,700,000 | +28.1% | $505 / Sq Ft |
| 08/24/2023 08/24/23 | Sold | $1,327,000 | +0.2% | $394 / Sq Ft |
| 08/22/2023 08/22/23 | Pending | -- | -- | -- |
| 08/06/2023 08/06/23 | For Sale | $1,325,000 | -- | $394 / Sq Ft |
Deed History
| Date | Type | Sale Price | Title Company |
|---|---|---|---|
| Warranty Deed | $1,327,000 | None Listed On Document | |
| Warranty Deed | $298,000 | None Available | |
| Warranty Deed | $580,000 | Attorney | |
| Deed | $522,100 | Reliance Title Company | |
| Deed | $1,100,000 | -- |
Mortgage History
| Date | Status | Loan Amount | Loan Type |
|---|---|---|---|
| Previous Owner | $60,000 | Credit Line Revolving | |
| Previous Owner | $762,000 | New Conventional | |
| Previous Owner | $130,000 | Credit Line Revolving | |
| Previous Owner | $100,000 | Credit Line Revolving | |
| Previous Owner | $545,000 | New Conventional | |
| Previous Owner | $43,000 | Credit Line Revolving | |
| Previous Owner | $570,000 | Adjustable Rate Mortgage/ARM | |
| Previous Owner | $85,000 | Commercial | |
| Previous Owner | $26,278 | Unknown | |
| Previous Owner | $455,000 | Adjustable Rate Mortgage/ARM | |
| Previous Owner | $50,000 | Commercial | |
| Previous Owner | $298,925 | New Conventional | |
| Previous Owner | $333,700 | Purchase Money Mortgage |
Similar Homes in Palm City, FL
Source: BeachesMLS
MLS Number: R11045762
APN: 01-38-40-016-000-00200-4
- 567 SW Hidden River Ave
- 707 SW Hidden River Ave
- 876 SW Whisper Ridge Trail
- 2394 SW Island Creek Trail
- 668 SW Hidden River Ave
- 2609 SW Holly Dale Way
- 691 SW Pine Tree Ln
- 856 SW Pebble Ln
- 736 SW Pebble Ln
- 622 SW Pine Tree Ln
- 642 SW Pine Tree Ln
- 855 SW Pebble Ln
- 865 SW Magnolia Bluff Dr
- 2442 SW Island Creek Trail
- 2381 SW Carriage Hill Terrace Unit 201
- 2420 SW Carriage Place
- 742 SW Palm Cove Dr
- 2119 SW Balata Terrace
- 254 SW Harbor View Dr
- 1081 SW Sand Oak Dr
