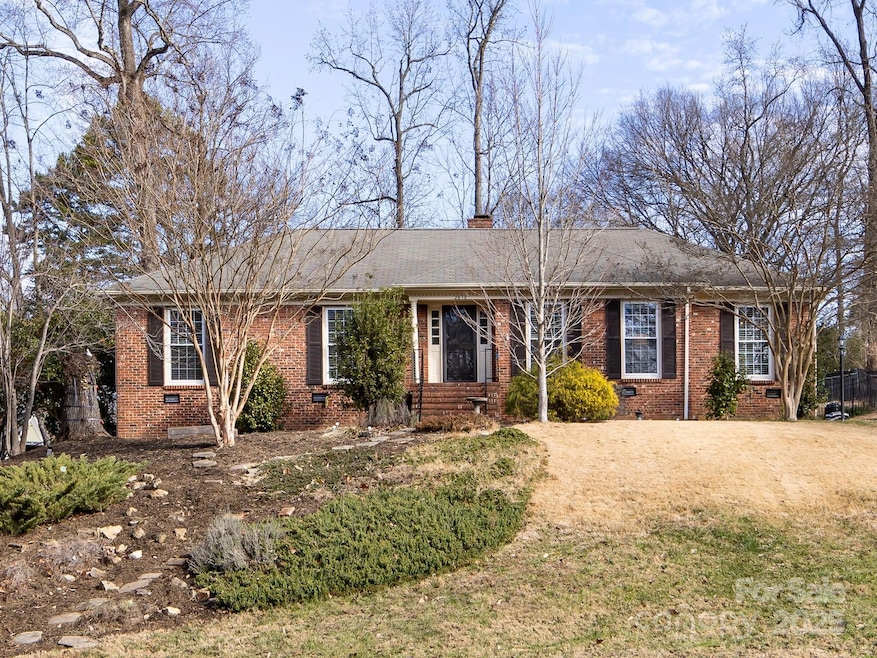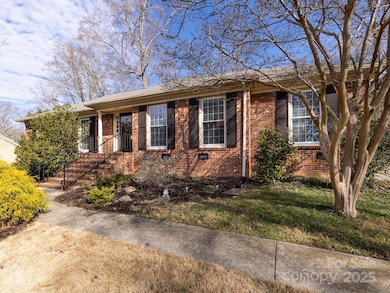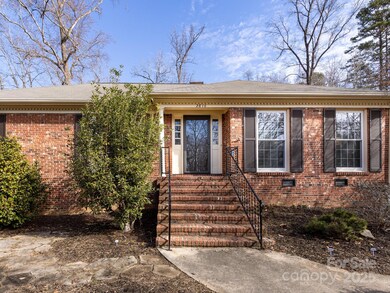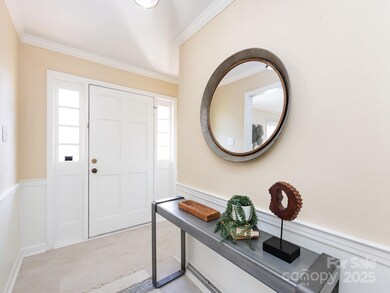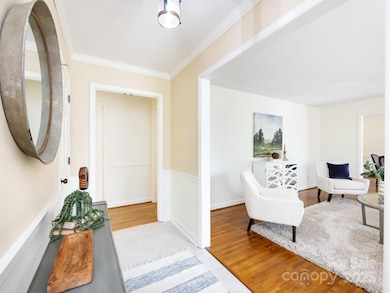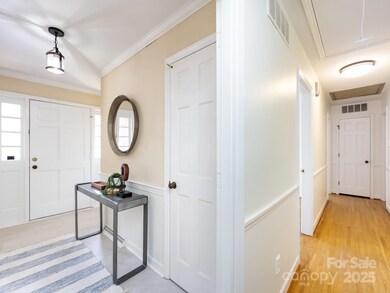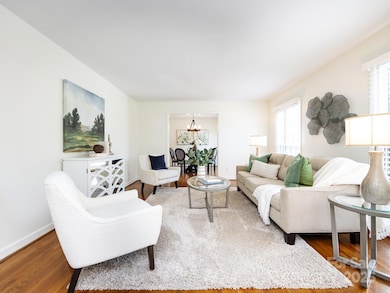
2610 Tattersall Dr Charlotte, NC 28210
Quail Hollow NeighborhoodHighlights
- Open Floorplan
- Clubhouse
- Wood Flooring
- South Mecklenburg High School Rated A-
- Ranch Style House
- Mud Room
About This Home
As of February 2025Open Sunday 2-4 pm Warm and inviting updated brick Ranch in SouthPark area. 2610 Tattersall Drive is located in the popular Huntingtowne Farms neighborhood with Greenway access and just a short drive to shopping and great restaurants. Many updates over the years include remodeled Kitchen with updated appliances & Quartz Countertops which opens to Family Room. The cozy Family Room has a great view of the backyard & easy access to the paver patio through the glass doors. Great Mud Room off of Kitchen w/Drop Zone & built ins & sink--could be used as Work/Flex area. Primary Bedroom has the lovely original oak floors that exist throughout much of the home. Primary Bath completely remodeled in 2023 with stylish tiles & frameless glass walk in shower. The Laundry Room has more built ins. The Rinaii tankless water heater provides instant hot water. Spacious, fully fenced back yard features paver patio & Storage Shed. Freshly painted inside and out. Close to Neighborhood Swim & Racquet Club
Last Agent to Sell the Property
Keller Williams South Park Brokerage Email: lfarlowproperties@gmail.com License #137052

Home Details
Home Type
- Single Family
Est. Annual Taxes
- $3,100
Year Built
- Built in 1969
Lot Details
- Lot Dimensions are 94 x 200 x 121 x 159
- Back Yard Fenced
- Property is zoned N1-A
Home Design
- Ranch Style House
- Four Sided Brick Exterior Elevation
- Hardboard
Interior Spaces
- 1,876 Sq Ft Home
- Open Floorplan
- Built-In Features
- Ceiling Fan
- Fireplace With Gas Starter
- Insulated Windows
- Mud Room
- Entrance Foyer
- Family Room with Fireplace
- Crawl Space
- Pull Down Stairs to Attic
Kitchen
- Double Oven
- Gas Cooktop
- Range Hood
- Dishwasher
- Kitchen Island
- Disposal
Flooring
- Wood
- Concrete
- Tile
Bedrooms and Bathrooms
- 3 Main Level Bedrooms
- 2 Full Bathrooms
Laundry
- Laundry Room
- Washer and Electric Dryer Hookup
Parking
- Driveway
- 4 Open Parking Spaces
Outdoor Features
- Patio
- Shed
Schools
- Huntingtowne Farms Elementary School
- Carmel Middle School
- South Mecklenburg High School
Utilities
- Forced Air Heating and Cooling System
- Heating System Uses Natural Gas
- Tankless Water Heater
- Cable TV Available
Listing and Financial Details
- Assessor Parcel Number 173-253-03
Community Details
Recreation
- Tennis Courts
- Recreation Facilities
- Community Playground
- Community Pool
- Trails
Additional Features
- Huntingtowne Farms Subdivision
- Clubhouse
Map
Home Values in the Area
Average Home Value in this Area
Property History
| Date | Event | Price | Change | Sq Ft Price |
|---|---|---|---|---|
| 02/21/2025 02/21/25 | Sold | $645,000 | -0.8% | $344 / Sq Ft |
| 01/15/2025 01/15/25 | For Sale | $650,000 | -- | $346 / Sq Ft |
Tax History
| Year | Tax Paid | Tax Assessment Tax Assessment Total Assessment is a certain percentage of the fair market value that is determined by local assessors to be the total taxable value of land and additions on the property. | Land | Improvement |
|---|---|---|---|---|
| 2023 | $3,100 | $461,700 | $175,000 | $286,700 |
| 2022 | $3,100 | $321,200 | $150,000 | $171,200 |
| 2021 | $3,100 | $321,200 | $150,000 | $171,200 |
| 2020 | $3,100 | $321,200 | $150,000 | $171,200 |
| 2019 | $3,191 | $321,200 | $150,000 | $171,200 |
| 2018 | $3,313 | $246,900 | $100,000 | $146,900 |
| 2017 | $3,259 | $246,900 | $100,000 | $146,900 |
| 2016 | -- | $246,900 | $100,000 | $146,900 |
| 2015 | -- | $246,900 | $100,000 | $146,900 |
| 2014 | -- | $246,900 | $100,000 | $146,900 |
Mortgage History
| Date | Status | Loan Amount | Loan Type |
|---|---|---|---|
| Open | $587,698 | New Conventional | |
| Closed | $587,698 | New Conventional | |
| Previous Owner | $165,600 | Fannie Mae Freddie Mac | |
| Previous Owner | $52,900 | Credit Line Revolving |
Deed History
| Date | Type | Sale Price | Title Company |
|---|---|---|---|
| Warranty Deed | $645,000 | Harbor City Title | |
| Warranty Deed | $645,000 | Harbor City Title | |
| Warranty Deed | $207,000 | -- |
Similar Homes in the area
Source: Canopy MLS (Canopy Realtor® Association)
MLS Number: 4207431
APN: 173-253-03
- 2710 Goneaway Rd
- 2429 Sugar Mill Rd
- 3111 Everly Enclave Way
- 7520 Whistlestop Rd
- 8000 Greencastle Dr
- 8011 Greencastle Dr
- 2218 Wittstock Dr
- 3916 Riverbend Rd
- 7944 Park Rd
- 3827 Bramwyck Dr
- 7101 Ridgebrook Dr
- 7024 Rockledge Dr
- 8257 Legare Ct
- 2815 Burnt Mill Rd
- 7124 Brynhurst Dr
- 3828 Chandworth Rd
- 6801 Dumbarton Dr
- 7000 Quail Hill Rd
- 6956 Oakstone Place
- 7037 Wrentree Dr
