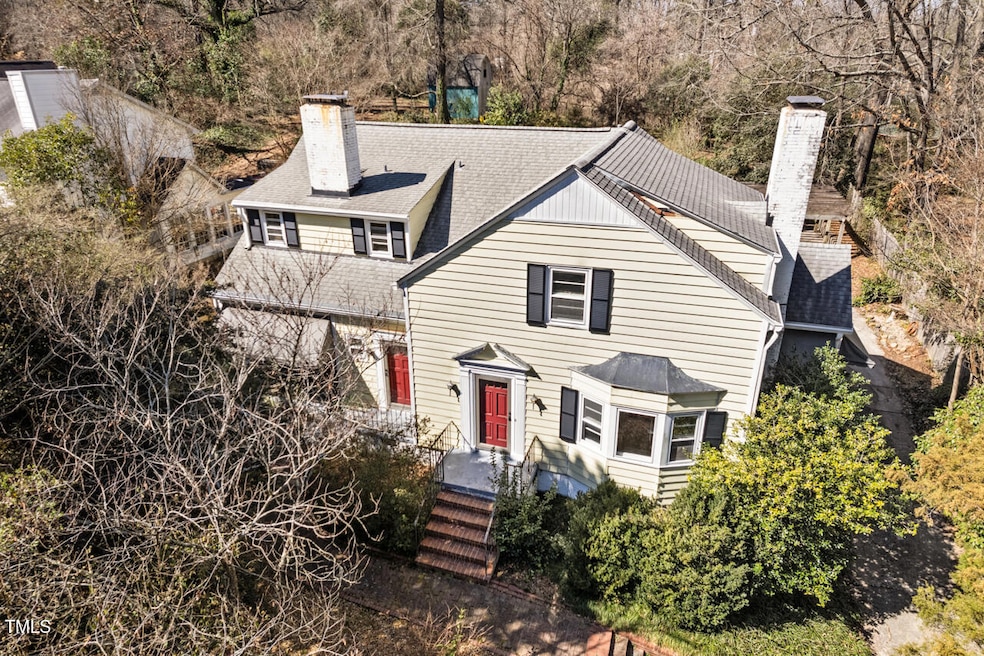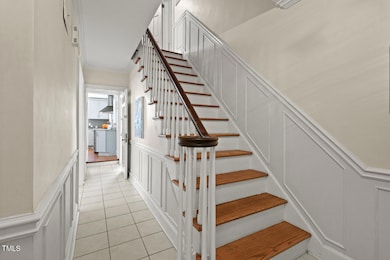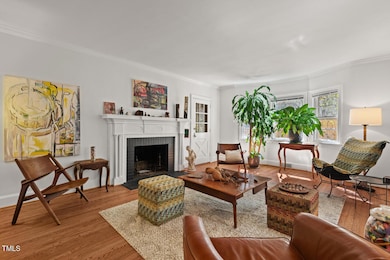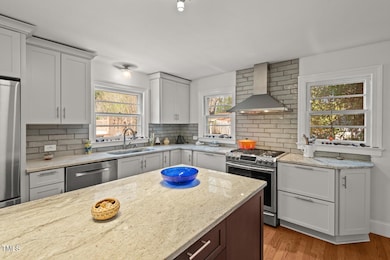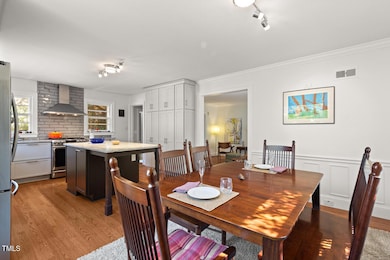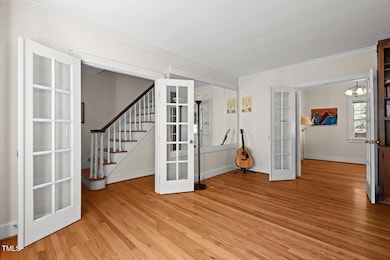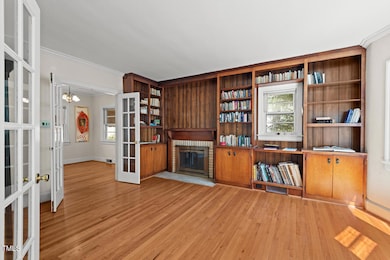
2610 University Dr Durham, NC 27707
Rockwood NeighborhoodEstimated payment $4,267/month
Highlights
- Family Room with Fireplace
- Transitional Architecture
- No HOA
- Lakewood Montessori Middle School Rated A-
- Wood Flooring
- 4-minute walk to Rockwood Park
About This Home
It's a BIG.... House... And.., it's all. Yellow!
Many potential options for this one-of-a-Kind Rockwood Classic. Built as a Duplex in 1949. 5 Bedrooms & 2.5 Bathrooms. Most interior original details are intact: oak hardwood floors, solid pine panel doors, ''chunky'' moldings: baseboards, door casings, crown + wonderful picture wainscotting throughout the Left side living space & stairwell. Attractive modern Kitchen with subway tile backsplash, granite countertops + Center Island, shaker cabinets, stainless appliances and ample space for prepping, cooking & entertaining. The formal Dining Room is attached to Kitchen and has a picture window. The home's 2nd floor has wonderful light in the 5 Bedrooms and 2 full bathrooms. There are 2- 8' x 12' covered side porches with poured concrete floors. As inside the home, there are many magical areas in the expansive fully-fenced rear garden area. Perennials & native plantings abound. Pebble Patio behind the home. Magical Octagonal in-ground Swimming Pool + Cabana. Above the pool is the flat upper-backyard. The property is 1 block to the ''Rockwood Food Hub'' & Rockwood Park. 1 mile to Downtown Durham & 2 miles to Southwest Durham Shopping. Close-to-everything in-town Durham location yet nestled in the woods on a private hilltop.
While it has been used as a single-family home for 20+ years, it still has 2 boilers and water heaters- and could be put back into service as a Duplex. It could also be multi-generational, as the buyer wishes.
Also listed as a Residential Listing under MLS #10077820.
Property Details
Home Type
- Multi-Family
Est. Annual Taxes
- $4,471
Year Built
- Built in 1949
Lot Details
- 0.41 Acre Lot
- Lot Dimensions are 75 x 249
- East Facing Home
Home Design
- Transitional Architecture
- Brick Foundation
- Concrete Foundation
- Permanent Foundation
- Frame Construction
- Architectural Shingle Roof
- Asphalt Roof
- Aluminum Siding
Interior Spaces
- 2,767 Sq Ft Home
- 2-Story Property
- Decorative Fireplace
- Fireplace Features Masonry
- Family Room with Fireplace
- 2 Fireplaces
- Living Room with Fireplace
Flooring
- Wood
- Ceramic Tile
Bedrooms and Bathrooms
- 5 Bedrooms
Basement
- Partial Basement
- Interior Basement Entry
Parking
- 5 Parking Spaces
- Private Driveway
- 3 Open Parking Spaces
Schools
- Lakewood Elementary School
- Brogden Middle School
- Jordan High School
Utilities
- Cooling Available
- Forced Air Heating System
- Heating System Uses Gas
- Heat Pump System
Community Details
- No Home Owners Association
- 2 Units
Listing and Financial Details
- Assessor Parcel Number 0820-19-9033; 121284
Map
Home Values in the Area
Average Home Value in this Area
Tax History
| Year | Tax Paid | Tax Assessment Tax Assessment Total Assessment is a certain percentage of the fair market value that is determined by local assessors to be the total taxable value of land and additions on the property. | Land | Improvement |
|---|---|---|---|---|
| 2024 | $2,682 | $320,494 | $81,305 | $239,189 |
| 2023 | $4,198 | $320,494 | $81,305 | $239,189 |
| 2022 | $4,102 | $320,494 | $81,305 | $239,189 |
| 2021 | $4,083 | $320,494 | $81,305 | $239,189 |
| 2020 | $3,987 | $320,494 | $81,305 | $239,189 |
| 2019 | $3,987 | $320,494 | $81,305 | $239,189 |
| 2018 | $4,342 | $320,057 | $53,025 | $267,032 |
| 2017 | $4,310 | $320,057 | $53,025 | $267,032 |
| 2016 | $4,164 | $320,057 | $53,025 | $267,032 |
| 2015 | $3,491 | $252,185 | $52,537 | $199,648 |
| 2014 | $3,491 | $252,185 | $52,537 | $199,648 |
Property History
| Date | Event | Price | Change | Sq Ft Price |
|---|---|---|---|---|
| 04/13/2025 04/13/25 | Price Changed | $699,000 | -9.1% | $253 / Sq Ft |
| 04/05/2025 04/05/25 | For Sale | $769,000 | -- | $278 / Sq Ft |
Deed History
| Date | Type | Sale Price | Title Company |
|---|---|---|---|
| Warranty Deed | $278,000 | -- | |
| Interfamily Deed Transfer | -- | -- | |
| Warranty Deed | $169,500 | -- |
Mortgage History
| Date | Status | Loan Amount | Loan Type |
|---|---|---|---|
| Open | $80,000 | Unknown | |
| Open | $256,000 | New Conventional | |
| Closed | $42,450 | Credit Line Revolving | |
| Closed | $226,400 | Fannie Mae Freddie Mac | |
| Previous Owner | $10,000 | Unknown | |
| Previous Owner | $160,000 | Unknown | |
| Previous Owner | $150,000 | Unknown | |
| Previous Owner | $135,350 | Purchase Money Mortgage |
Similar Homes in Durham, NC
Source: Doorify MLS
MLS Number: 10087302
APN: 121284
- 122 W Woodridge Dr
- 2019 James St
- 2225 Whitley Dr
- 2146 Charles St Unit 9
- 2814 Sarah Ave
- 2505 Francis St
- 2145 Charles St
- 3014 Hope Valley Rd
- 2137 Charles St
- 2603 Legion Ave
- 122 Monticello Ave
- 2607 Nation Ave
- 2603 Vineyard St
- 3001 Stanford Dr
- 114 Montrose Dr
- 2605 Chapel Hill Rd
- 1606 James St
- 114 E Cornwallis Rd
- 1518 Echo Rd
- 250 Barnhill St
