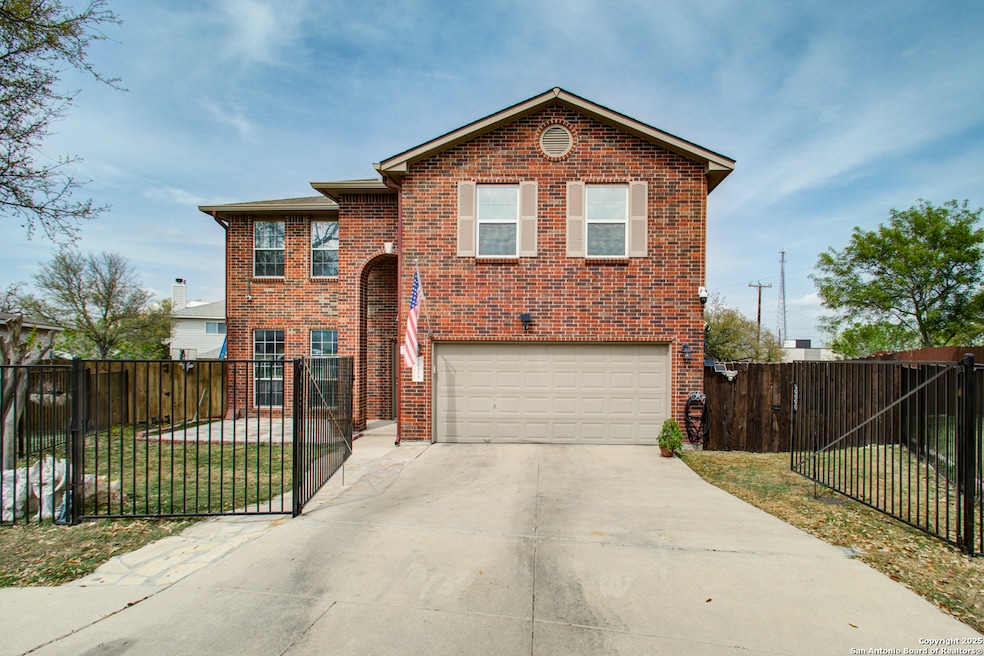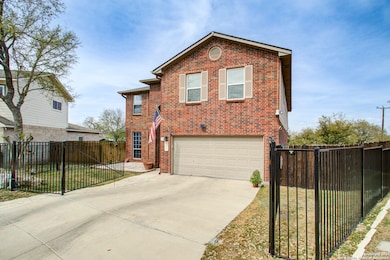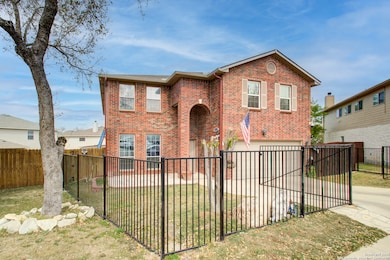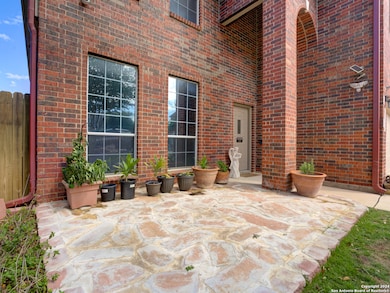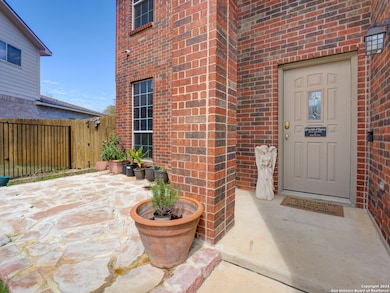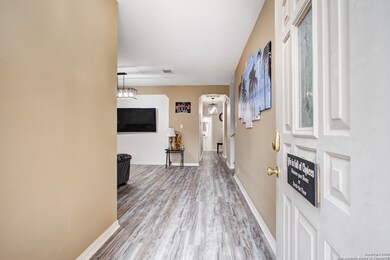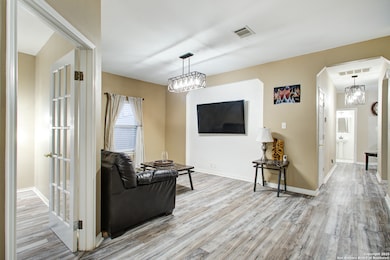
26108 Amber Sky San Antonio, TX 78260
Timberwood Park NeighborhoodEstimated payment $3,105/month
Highlights
- Two Living Areas
- Community Pool
- Eat-In Kitchen
- Mh Specht Elementary School Rated A
- Sport Court
- Park
About This Home
$30,000 BELOW CURRENT APPRAISAL:!! Welcome to this beautiful 5-bedroom, 3.5-bathroom home located on the north side of San Antonio. As you enter, a versatile flex room to the right offers the perfect space for a home office, tucked away for added privacy. Moving past the office, you are greeted by an open-concept living area that seamlessly flows into the kitchen, creating an ideal layout for entertaining guests. The living room features a cozy fireplace, adding warmth and comfort to the space. The large kitchen is well-appointed with ample cabinet and countertop space, as well as built-in stainless steel appliances, making meal preparation effortless. Off the living room, you'll find the first primary bedroom, complete with an ensuite bathroom featuring a single vanity, separate shower, and soaking tub. Upstairs, a grand loft provides the perfect setting for a second living area, game room, or home theater. The spacious upstairs master suite includes an ensuite bath with a walk-in closet, separate shower and tub, a single vanity, and a dedicated makeup station. The backyard is a true retreat, with a large covered deck equipped with ceiling fans for comfort, overlooking a spacious yard with mature trees offering natural shade. This home is ideally situated near Canyon Springs Golf Club, Bracken-Hill Natural Preserve, and Cibolo Bluff Natural Preserve, providing access to outdoor recreation and serene surroundings.
Home Details
Home Type
- Single Family
Est. Annual Taxes
- $9,099
Year Built
- Built in 2004
Lot Details
- 0.29 Acre Lot
HOA Fees
- $31 Monthly HOA Fees
Parking
- 2 Car Garage
Home Design
- Brick Exterior Construction
- Slab Foundation
- Composition Roof
Interior Spaces
- 3,648 Sq Ft Home
- Property has 2 Levels
- Ceiling Fan
- Window Treatments
- Two Living Areas
- Eat-In Kitchen
- Washer Hookup
Flooring
- Ceramic Tile
- Vinyl
Bedrooms and Bathrooms
- 5 Bedrooms
Schools
- Specht Elementary School
Utilities
- Central Air
- Heat Pump System
- Sewer Holding Tank
Listing and Financial Details
- Legal Lot and Block 67 / 1
- Assessor Parcel Number 048655010670
Community Details
Overview
- $170 HOA Transfer Fee
- Lookout Canyon HOA
- Built by Centex
- Oliver Ranch Subdivision
- Mandatory home owners association
Recreation
- Sport Court
- Community Pool
- Park
Security
- Controlled Access
Map
Home Values in the Area
Average Home Value in this Area
Tax History
| Year | Tax Paid | Tax Assessment Tax Assessment Total Assessment is a certain percentage of the fair market value that is determined by local assessors to be the total taxable value of land and additions on the property. | Land | Improvement |
|---|---|---|---|---|
| 2023 | $4,077 | $434,104 | $127,200 | $344,800 |
| 2022 | $8,099 | $388,422 | $96,550 | $360,980 |
| 2021 | $7,443 | $353,111 | $83,970 | $271,400 |
| 2020 | $6,870 | $321,010 | $44,170 | $276,840 |
| 2019 | $6,447 | $295,000 | $44,170 | $250,830 |
| 2018 | $6,200 | $283,800 | $44,170 | $239,630 |
| 2017 | $5,906 | $270,000 | $44,170 | $225,830 |
| 2016 | $5,796 | $265,000 | $44,170 | $220,830 |
| 2015 | $3,980 | $260,430 | $36,500 | $223,930 |
| 2014 | $3,980 | $245,710 | $0 | $0 |
Property History
| Date | Event | Price | Change | Sq Ft Price |
|---|---|---|---|---|
| 04/21/2025 04/21/25 | Price Changed | $415,000 | -2.4% | $114 / Sq Ft |
| 04/09/2025 04/09/25 | Price Changed | $425,000 | -4.5% | $117 / Sq Ft |
| 03/27/2025 03/27/25 | Price Changed | $445,000 | -3.3% | $122 / Sq Ft |
| 03/13/2025 03/13/25 | Price Changed | $459,990 | -5.9% | $126 / Sq Ft |
| 02/24/2025 02/24/25 | Price Changed | $489,000 | -2.0% | $134 / Sq Ft |
| 02/21/2025 02/21/25 | Price Changed | $499,000 | -4.0% | $137 / Sq Ft |
| 10/08/2024 10/08/24 | For Sale | $519,900 | +60.0% | $143 / Sq Ft |
| 02/12/2020 02/12/20 | Off Market | -- | -- | -- |
| 11/13/2019 11/13/19 | Sold | -- | -- | -- |
| 10/14/2019 10/14/19 | Pending | -- | -- | -- |
| 06/20/2019 06/20/19 | For Sale | $324,999 | -- | $89 / Sq Ft |
Deed History
| Date | Type | Sale Price | Title Company |
|---|---|---|---|
| Special Warranty Deed | -- | -- | |
| Interfamily Deed Transfer | -- | None Available | |
| Vendors Lien | -- | Itc | |
| Warranty Deed | -- | Itc | |
| Vendors Lien | -- | Fidelity National Title | |
| Interfamily Deed Transfer | -- | None Available | |
| Vendors Lien | -- | Ctc |
Mortgage History
| Date | Status | Loan Amount | Loan Type |
|---|---|---|---|
| Previous Owner | $303,905 | New Conventional | |
| Previous Owner | $0 | Unknown | |
| Previous Owner | $155,320 | New Conventional | |
| Previous Owner | $236,811 | FHA | |
| Previous Owner | $0 | Unknown | |
| Previous Owner | $203,278 | VA | |
| Closed | $0 | Assumption |
About the Listing Agent

Dayton Schrader earned his Texas Real Estate License in 1982, Broker License in 1984, and holds a Bachelor’s degree from The University of Texas at San Antonio and a Master’s degree from Texas A&M University.
Dayton has had the honor and pleasure of helping thousands of families buy and sell homes. Many of those have been family members or friends of another client. In 1995, he made the commitment to work “By Referral Only”. Consequently, The Schrader Group works even harder to gain
Dayton's Other Listings
Source: San Antonio Board of REALTORS®
MLS Number: 1814696
APN: 04865-501-0670
