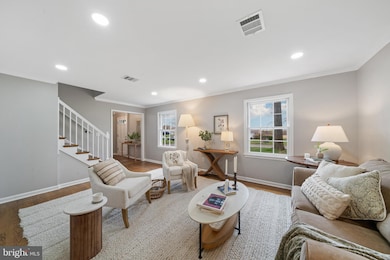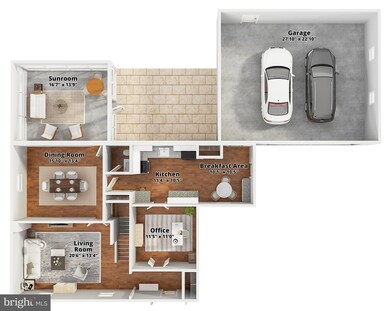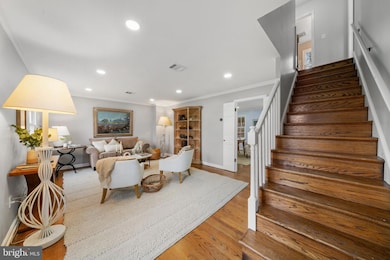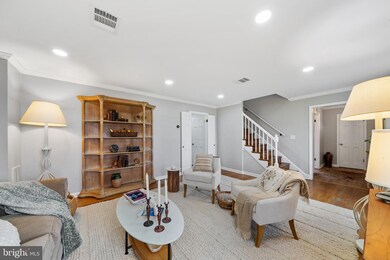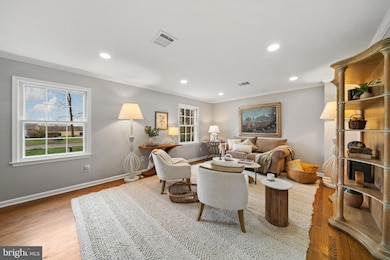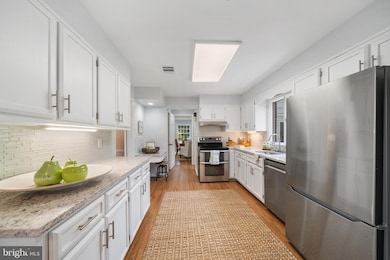
26108 Rudale Dr Clarksburg, MD 20871
Estimated payment $4,319/month
Highlights
- View of Trees or Woods
- Colonial Architecture
- Wooded Lot
- Little Bennett Elementary Rated A
- Private Lot
- Traditional Floor Plan
About This Home
**Open House Saturday 4/12 from (11-2)**
Nestled in a quiet, tranquil neighborhood, this all-brick home blends timeless charm with modern comfort. The main floor features beautiful hardwood floors, stainless steel appliances, and a relaxing screened-in porch that opens to a spacious patio—perfect for indoor-outdoor living. An oversized garage provides ample storage and workspace.
Upstairs, you’ll find hardwood floors, spacious bedrooms, including a primary suite with a walk-in closet and an updated en-suite bathroom
The finished basement offers a warm and inviting space with a cozy fireplace and a versatile bonus room that can serve as a fourth bedroom, home office, or guest suite.
Enjoy peaceful views of trees, open pasture land, and even the occasional sight of horses and riders passing by on their way to nearby trails. Located at the end of the street is direct access to Little Bennett Regional Park’s extensive trail system, and the golf course is just one street over—making this a rare blend of natural beauty and recreational convenience, all just minutes from town. This home is the perfect retreat you’ll want to come home to every evening. **Assumable VA Loan for any VA Buyer- 3.25 INTEREST RATE Loan Balance: 405,120k**
Home Details
Home Type
- Single Family
Est. Annual Taxes
- $6,624
Year Built
- Built in 1971
Lot Details
- 0.6 Acre Lot
- Private Lot
- Wooded Lot
- Property is zoned AR
Parking
- 2 Car Attached Garage
- 4 Driveway Spaces
- Front Facing Garage
- Garage Door Opener
Property Views
- Woods
- Pasture
Home Design
- Colonial Architecture
- Brick Exterior Construction
- Block Foundation
- Shingle Roof
- Composition Roof
Interior Spaces
- Property has 3 Levels
- Traditional Floor Plan
- Built-In Features
- 1 Fireplace
- Screen For Fireplace
- Window Screens
- Family Room
- Living Room
- Dining Room
- Den
- Bonus Room
- Screened Porch
Kitchen
- Breakfast Area or Nook
- Electric Oven or Range
- Microwave
- Dishwasher
- Stainless Steel Appliances
- Kitchen Island
Flooring
- Wood
- Luxury Vinyl Plank Tile
Bedrooms and Bathrooms
- En-Suite Primary Bedroom
- En-Suite Bathroom
Laundry
- Laundry on lower level
- Front Loading Dryer
- Washer
Basement
- Basement Fills Entire Space Under The House
- Walk-Up Access
- Connecting Stairway
- Exterior Basement Entry
Home Security
- Storm Windows
- Storm Doors
- Flood Lights
Outdoor Features
- Screened Patio
- Exterior Lighting
Schools
- Little Bennett Elementary School
- Rocky Hill Middle School
- Clarksburg High School
Utilities
- Central Heating and Cooling System
- Heat Pump System
- Wall Furnace
- 60 Gallon+ Water Heater
- Well
- Water Conditioner is Owned
- Water Conditioner
- Septic Tank
Community Details
- No Home Owners Association
Listing and Financial Details
- Tax Lot 9
- Assessor Parcel Number 160200017181
Map
Home Values in the Area
Average Home Value in this Area
Tax History
| Year | Tax Paid | Tax Assessment Tax Assessment Total Assessment is a certain percentage of the fair market value that is determined by local assessors to be the total taxable value of land and additions on the property. | Land | Improvement |
|---|---|---|---|---|
| 2024 | $6,624 | $531,300 | $163,400 | $367,900 |
| 2023 | $5,521 | $497,633 | $0 | $0 |
| 2022 | $4,896 | $463,967 | $0 | $0 |
| 2021 | $4,344 | $430,300 | $163,400 | $266,900 |
| 2020 | $4,344 | $421,100 | $0 | $0 |
| 2019 | $4,228 | $411,900 | $0 | $0 |
| 2018 | $4,126 | $402,700 | $163,400 | $239,300 |
| 2017 | $4,134 | $396,200 | $0 | $0 |
| 2016 | -- | $389,700 | $0 | $0 |
| 2015 | $4,142 | $383,200 | $0 | $0 |
| 2014 | $4,142 | $383,200 | $0 | $0 |
Property History
| Date | Event | Price | Change | Sq Ft Price |
|---|---|---|---|---|
| 04/11/2025 04/11/25 | For Sale | $675,000 | -- | $290 / Sq Ft |
Deed History
| Date | Type | Sale Price | Title Company |
|---|---|---|---|
| Deed | $360,000 | Fidelity National Title Ins | |
| Deed | $147,000 | -- |
Mortgage History
| Date | Status | Loan Amount | Loan Type |
|---|---|---|---|
| Open | $461,751 | VA | |
| Closed | $410,617 | VA | |
| Closed | $366,645 | VA | |
| Closed | $371,850 | VA | |
| Previous Owner | $140,000 | Credit Line Revolving |
Similar Homes in the area
Source: Bright MLS
MLS Number: MDMC2173830
APN: 02-00017181
- 26308 Forest Vista Dr
- 26506 Clarksburg Rd
- 0 Clarksburg Rd
- 26901 Clarksburg Rd
- 26004 Frederick Rd
- 2045 Fire Tower Ln
- 2211 Urbana Pike
- 10009 York Dr
- 9842 Fire Tower Rd
- 25715 Burnt Hill Rd
- 2733 Loch Haven Dr
- 3073 Lindsey Ct
- 3084 Desmond Place
- 3003 Sunflower Dr
- 3008 Sunflower Dr
- 12804 Short Hills Dr
- 25501 Frederick Rd
- 12831 Clarksburg Square Rd
- 12901 Clarks Crossing Dr Unit 304
- 0 Kingstead Rd Unit MDMC2163766

