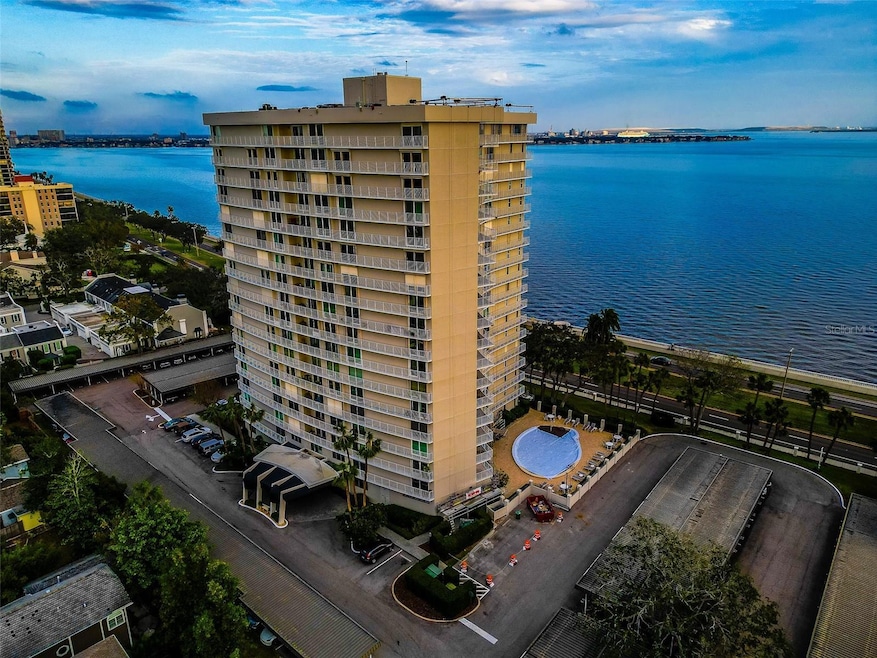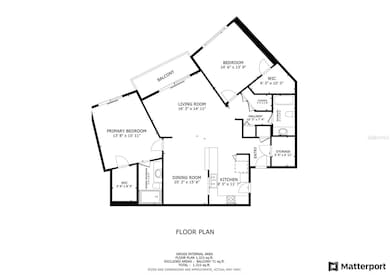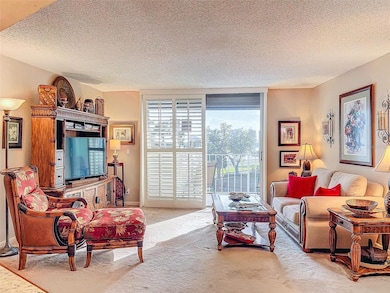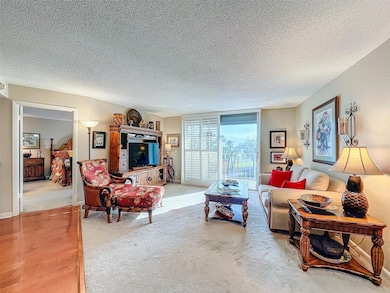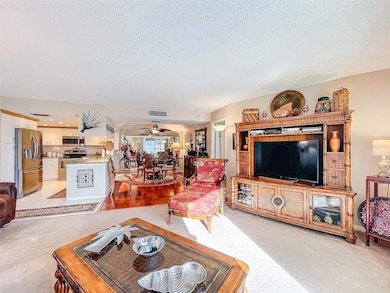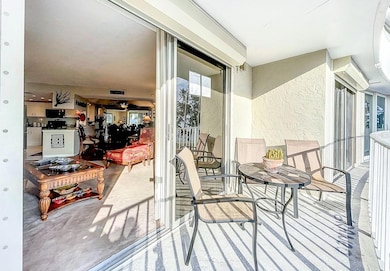
Bayshore Diplomat Condominium 2611 Bayshore Blvd Unit 302 Tampa, FL 33629
Bayshore Beautiful NeighborhoodEstimated payment $3,959/month
Highlights
- Sauna
- Full Bay or Harbor Views
- Clubhouse
- Mitchell Elementary School Rated A
- Open Floorplan
- 3-minute walk to Fred Ball Park
About This Home
**Price lowered to $497,777** THIS is why you want to live on Bayshore Boulevard in South Tampa. Unit 302 in the Bayshore Diplomat is move-in ready, perfect for full-time residents or as a second home when the snow flies up north. This 2-bedroom, 2-bath condo has been impeccably maintained and is immediately available — with the furniture as an additional option. Both bedrooms have walk-in closets, with the primary bedroom offering en suite bathroom for total privacy. Overlook the pool and gorgeous Hillsborough Bay as you sip your favorite beverage and enjoy the afternoon sunset. The tennis and pickleball court will keep you active, but the main attraction is walking or biking on Bayshore Boulevard, the longest continuous sidewalk in the world at 4.5 miles. The location is hard to beat with Hyde Park Village’s shopping and restaurants 1.7 miles away, while the extremely popular Tampa Riverwalk is only 2.7 miles from your door. Need to get to Tampa International Airport in a hurry? No problem; it’s only 5.1 miles away! The Virtual Tour Link 1 below is a video tour, while Virtual Tour Link 2 is a Matterport tour you can use to walk through this lovely condo virtually. But nothing compares to seeing this home in person.
Property Details
Home Type
- Condominium
Est. Annual Taxes
- $2,807
Year Built
- Built in 1974
Lot Details
- Southwest Facing Home
- Mature Landscaping
- Landscaped with Trees
HOA Fees
- $947 Monthly HOA Fees
Property Views
- Pool
Home Design
- Slab Foundation
- Membrane Roofing
- Concrete Siding
- Stucco
Interior Spaces
- 1,335 Sq Ft Home
- 1-Story Property
- Open Floorplan
- Ceiling Fan
- Shade Shutters
- Sliding Doors
- Family Room Off Kitchen
- Living Room
- Dining Room
- Inside Utility
- Sauna
Kitchen
- Cooktop
- Recirculated Exhaust Fan
- Dishwasher
- Granite Countertops
- Disposal
Flooring
- Wood
- Carpet
- Tile
Bedrooms and Bathrooms
- 2 Bedrooms
- Split Bedroom Floorplan
- Walk-In Closet
- 2 Full Bathrooms
Laundry
- Laundry in unit
- Dryer
- Washer
Home Security
Parking
- 113 Carport Spaces
- Ground Level Parking
- 1 Assigned Parking Space
Accessible Home Design
- Accessible Elevator Installed
- Accessible Full Bathroom
- Visitor Bathroom
- Accessible Bedroom
- Accessible Common Area
- Accessible Kitchen
- Accessible Hallway
- Accessible Washer and Dryer
- Wheelchair Access
- Customized Wheelchair Accessible
- Accessible Approach with Ramp
- Accessible Entrance
Outdoor Features
- Covered patio or porch
Location
- Property is near public transit
Schools
- Mitchell Elementary School
- Wilson Middle School
- Plant High School
Utilities
- Central Heating and Cooling System
- Thermostat
- Electric Water Heater
- High Speed Internet
- Cable TV Available
Listing and Financial Details
- Visit Down Payment Resource Website
- Legal Lot and Block 016060 / 4
- Assessor Parcel Number A-27-29-18-3QF-000000-00302.0
Community Details
Overview
- Association fees include common area taxes, pool, maintenance structure, ground maintenance, maintenance, management, recreational facilities, security, sewer, trash
- Mike Allimonos Association, Phone Number (813) 259-1314
- High-Rise Condominium
- The Diplomat Bayshor Condos
- Bayshore Diplomat A Condominiu Subdivision
- On-Site Maintenance
- Association Owns Recreation Facilities
- Community features wheelchair access
Amenities
- Clubhouse
- Community Mailbox
Recreation
- Community Basketball Court
- Community Pool
Pet Policy
- Pet Size Limit
- 2 Pets Allowed
- Cats Allowed
- Very small pets allowed
Security
- Hurricane or Storm Shutters
- Fire and Smoke Detector
Map
About Bayshore Diplomat Condominium
Home Values in the Area
Average Home Value in this Area
Tax History
| Year | Tax Paid | Tax Assessment Tax Assessment Total Assessment is a certain percentage of the fair market value that is determined by local assessors to be the total taxable value of land and additions on the property. | Land | Improvement |
|---|---|---|---|---|
| 2024 | $2,723 | $187,705 | -- | -- |
| 2023 | $2,723 | $182,238 | $0 | $0 |
| 2022 | $2,638 | $176,930 | $0 | $0 |
| 2021 | $2,596 | $171,777 | $0 | $0 |
| 2020 | $2,567 | $169,405 | $0 | $0 |
| 2019 | $2,515 | $165,596 | $0 | $0 |
| 2018 | $2,489 | $162,508 | $0 | $0 |
| 2017 | $2,446 | $273,415 | $0 | $0 |
| 2016 | $2,371 | $155,892 | $0 | $0 |
| 2015 | $2,383 | $154,808 | $0 | $0 |
| 2014 | $2,362 | $153,579 | $0 | $0 |
| 2013 | -- | $151,309 | $0 | $0 |
Property History
| Date | Event | Price | Change | Sq Ft Price |
|---|---|---|---|---|
| 04/11/2025 04/11/25 | Price Changed | $497,777 | -6.1% | $373 / Sq Ft |
| 02/26/2025 02/26/25 | Price Changed | $530,000 | -5.0% | $397 / Sq Ft |
| 01/06/2025 01/06/25 | For Sale | $557,777 | -- | $418 / Sq Ft |
Deed History
| Date | Type | Sale Price | Title Company |
|---|---|---|---|
| Quit Claim Deed | -- | None Listed On Document | |
| Interfamily Deed Transfer | -- | Attorney | |
| Warranty Deed | $360,000 | Groupwest Title | |
| Warranty Deed | $205,000 | -- | |
| Warranty Deed | $155,000 | -- |
Mortgage History
| Date | Status | Loan Amount | Loan Type |
|---|---|---|---|
| Open | $240,000 | Credit Line Revolving | |
| Previous Owner | $71,231 | Unknown | |
| Previous Owner | $56,000 | Credit Line Revolving | |
| Previous Owner | $194,750 | New Conventional | |
| Previous Owner | $139,500 | New Conventional |
About the Listing Agent

What do I bring to real estate that others don't? A lifetime of other "stuff." (And by "stuff," I mean business experience.)
"Sure, Dan. That's all well and good to put in your bio, but what do your past activities mean for my real estate transaction?" (I read your mind, didn't I?)
In addition to being a real estate broker for 15 years, I've also been:
Real Estate Investor & Rehabber
Need to sell your home "as is" (without needed repairs)? I know how to market your
Dan's Other Listings
Source: Stellar MLS
MLS Number: TB8335260
APN: A-27-29-18-3QF-000000-00302.0
- 2611 Bayshore Blvd Unit 207
- 2611 Bayshore Blvd Unit 605
- 2611 Bayshore Blvd Unit 506
- 2528 W Palm Dr
- 2537 W Maryland Ave
- 2515 S Ysabella Ave Unit 7
- 2515 Crowder Ln Unit 16
- 2519 Crowder Ln
- 2207 S Carolina Ave Unit 16
- 2807 Bayshore Blvd
- 2910 W Barcelona St Unit 1902
- 2910 W Barcelona St Unit 403
- 2910 W Barcelona St Unit 2303
- 2910 W Barcelona St Unit 1901
- 2910 W Barcelona St Unit 1001
- 2910 W Barcelona St Unit 903
- 2910 W Barcelona St Unit 802
- 2910 W Barcelona St Unit 603
- 2512 W Texas Ave Unit C
- 2403 S Ardson Place Unit 902B
