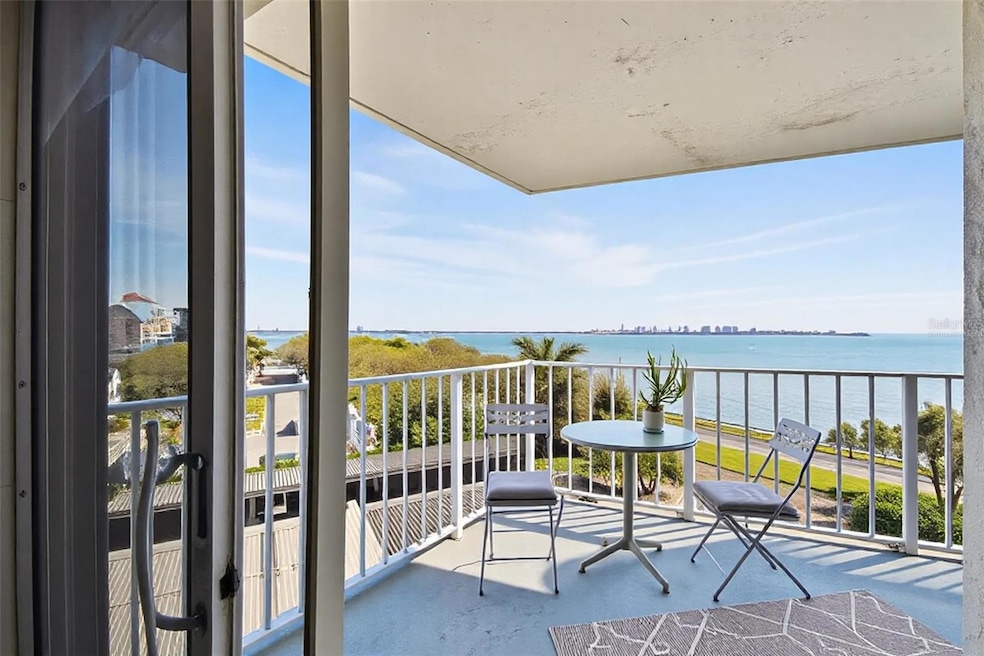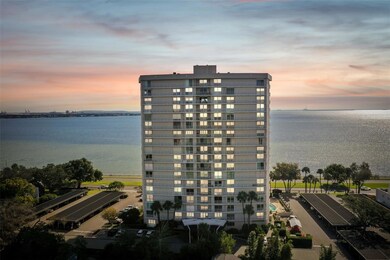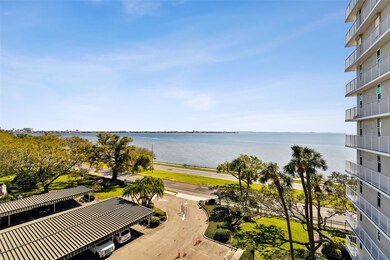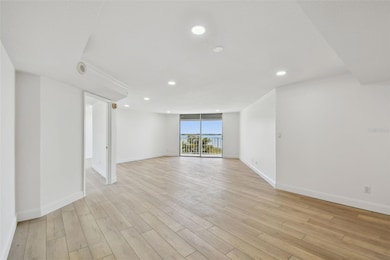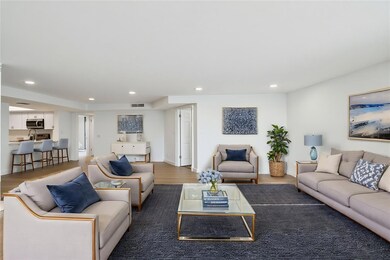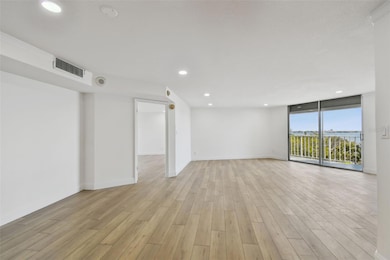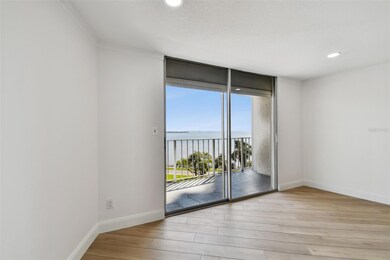
Bayshore Diplomat Condominium 2611 Bayshore Blvd Unit 605 Tampa, FL 33629
Bayshore Beautiful NeighborhoodEstimated payment $5,087/month
Highlights
- White Water Ocean Views
- Property fronts an intracoastal waterway
- In Ground Pool
- Mitchell Elementary School Rated A
- Oak Trees
- 3-minute walk to Fred Ball Park
About This Home
One or more photo(s) has been virtually staged. CHECK OUT THIS PRICE ADJUSTMENT!! Welcome to 2611 Bayshore Blvd, Unit #605…A LUXURIOUSLY UPDATED CONDO WITH ICONIC BAYSHORE VIEWS. Experience the ultimate in WATERFRONT LIVING with this BEAUTIFULLY RENOVATED residence at THE DIPLOMAT, perfectly positioned along Tampa's renowned BAYSHORE BOULEVARD. Situated on the 6TH FLOOR, this stunning 2-BEDROOM, 2-BATH condo offers NEARLY 1,600 SQ FT of thoughtfully designed living space, all while showcasing UNFORGETTABLE VIEWS OF HILLSBOROUGH BAY, THE POOL, and FRED BALL PARK.
Step inside and you’re immediately greeted by an OPEN, LIGHT-FILLED LAYOUT that seamlessly blends the LIVING ROOM and DINING ROOM, creating the perfect setting for both relaxing and entertaining.
The CUSTOM KITCHEN is a chef’s dream, featuring LIGHT GRAY SHAKER SLOW-CLOSE CABINETRY, SLEEK QUARTZ COUNTERTOPS, STAINLESS STEEL APPLIANCES, a CUSTOM TILED BACKSPLASH, a BUILT-IN PANTRY, and a BREAKFAST BAR that opens to the MAIN LIVING SPACE.
Throughout the unit, you'll find BEAUTIFUL BEVELED-EDGE WOOD-LOOK LVP FLOORING, SMOOTH KNOCKDOWN CEILINGS (no popcorn here!), and NEWLY INSTALLED LED RECESSED LIGHTING that fills the entire condo with BRIGHT, WELCOMING LIGHT.
Enjoy outdoor living on the FRESHLY PAINTED, OVERSIZED BALCONY, with access from both the PRIMARY BEDROOM and LIVING ROOM. Here, you can relax and take in BREATHTAKING, UNOBSTRUCTED WATER VIEWS OF TAMPA BAY. Additionally, a SMALLER STANDING BALCONY at the back of the condo provides even more PRIVATE OUTDOOR SPACE.
The PRIMARY SUITE is a true retreat with a LARGE WALK-IN CLOSET, a SPA-LIKE ENSUITE BATH with QUARTZ VANITY and a FRAMELESS GLASS WALK-IN SHOWER, and DUAL SLIDING DOORS that showcase STUNNING BAY VIEWS.
The versatile SECOND BEDROOM is ideal as a GUEST ROOM or HOME OFFICE and is conveniently located next to a BEAUTIFULLY UPDATED SECOND BATH, complete with a SOAKING TUB/SHOWER COMBO and CUSTOM STORAGE.
Additional features include IMPACT-RATED WINDOWS AND SLIDERS, ELECTRIC HURRICANE SHUTTERS, a STACKABLE WASHER AND DRYER, and AMPLE STORAGE throughout.
RESORT-STYLE LIVING AT THE DIPLOMAT: Residents enjoy an array of LUXURY AMENITIES, including 24/7 CONCIERGE AND SECURITY, a HEATED SWIMMING POOL, SAUNAS, TENNIS AND PICKLEBALL COURTS, the AMBASSADOR ROOM for PRIVATE EVENTS, and a LIBRARY. COVERED PARKING is included, along with plenty of GUEST PARKING.
And, of course, you're just steps away from the WORLD-FAMOUS BAYSHORE BOULEVARD, perfect for BIKING, JOGGING, or enjoying a PEACEFUL EVENING STROLL along the LONGEST CONTINUOUS SIDEWALK IN THE WORLD.
Don’t miss this RARE OPPORTUNITY to own a MOVE-IN READY CONDO with MILLION-DOLLAR VIEWS in one of SOUTH TAMPA'S MOST DESIRABLE BUILDINGS. SCHEDULE YOUR PRIVATE SHOWING TODAY!
Listing Agent
ASSIST 2 SELL THE ESHACK TEAM Brokerage Phone: 813-400-1395 License #3272248
Property Details
Home Type
- Condominium
Est. Annual Taxes
- $5,435
Year Built
- Built in 1974
Lot Details
- Southeast Facing Home
- Mature Landscaping
- Irrigation
- Oak Trees
HOA Fees
- $1,237 Monthly HOA Fees
Property Views
- Woods
Home Design
- Slab Foundation
- Membrane Roofing
- Concrete Roof
- Metal Roof
- Cement Siding
Interior Spaces
- 1,560 Sq Ft Home
- Open Floorplan
- Ceiling Fan
- Shutters
- Sliding Doors
- Entrance Foyer
- Great Room
- Living Room
- Dining Room
- Inside Utility
- Sauna
Kitchen
- Range with Range Hood
- Dishwasher
- Tile Countertops
- Solid Wood Cabinet
- Disposal
Flooring
- Carpet
- Ceramic Tile
- Luxury Vinyl Tile
- Vinyl
Bedrooms and Bathrooms
- 2 Bedrooms
- Split Bedroom Floorplan
- Walk-In Closet
- 2 Full Bathrooms
- Bathtub With Separate Shower Stall
- Shower Only
Laundry
- Laundry closet
- Dryer
- Washer
Home Security
Parking
- 1 Carport Space
- Portico
- Circular Driveway
- Off-Street Parking
- 1 Assigned Parking Space
Pool
- In Ground Pool
- In Ground Spa
- Gunite Pool
Outdoor Features
- Covered patio or porch
- Exterior Lighting
Location
- Flood Zone Lot
- Property is near public transit
Schools
- Mitchell Elementary School
- Wilson Middle School
- Plant High School
Utilities
- Central Heating and Cooling System
- Electric Water Heater
- High Speed Internet
Listing and Financial Details
- Visit Down Payment Resource Website
- Tax Lot 605
- Assessor Parcel Number A-27-29-18-3QF-000000-00605.0
Community Details
Overview
- Association fees include 24-Hour Guard, common area taxes, pool, escrow reserves fund, insurance, maintenance structure, ground maintenance, maintenance, management, recreational facilities, security, trash, water
- Bayshore Diplomat Condo Association
- Bayshore Diplomat Condos
- Bayshore Diplomat A Condo Subdivision
- Association Owns Recreation Facilities
- Community features wheelchair access
- 18-Story Property
Amenities
- Clubhouse
- Elevator
- Community Mailbox
Recreation
- Recreation Facilities
- Community Pool
- Community Spa
Pet Policy
- Pets up to 36 lbs
- 2 Pets Allowed
- Breed Restrictions
Security
- Security Service
- Hurricane or Storm Shutters
- Storm Windows
- Fire and Smoke Detector
Map
About Bayshore Diplomat Condominium
Home Values in the Area
Average Home Value in this Area
Tax History
| Year | Tax Paid | Tax Assessment Tax Assessment Total Assessment is a certain percentage of the fair market value that is determined by local assessors to be the total taxable value of land and additions on the property. | Land | Improvement |
|---|---|---|---|---|
| 2024 | $5,293 | $330,727 | -- | -- |
| 2023 | $5,293 | $321,094 | $0 | $0 |
| 2022 | $5,145 | $311,742 | $0 | $0 |
| 2021 | $5,078 | $302,662 | $0 | $0 |
| 2020 | $5,030 | $298,483 | $100 | $298,383 |
| 2019 | $6,012 | $297,854 | $100 | $297,754 |
| 2018 | $6,862 | $335,388 | $0 | $0 |
| 2017 | $2,429 | $308,609 | $0 | $0 |
| 2016 | $2,354 | $155,053 | $0 | $0 |
| 2015 | $2,366 | $153,975 | $0 | $0 |
| 2014 | $2,344 | $152,753 | $0 | $0 |
| 2013 | -- | $150,496 | $0 | $0 |
Property History
| Date | Event | Price | Change | Sq Ft Price |
|---|---|---|---|---|
| 04/18/2025 04/18/25 | Price Changed | $609,900 | -3.2% | $391 / Sq Ft |
| 03/19/2025 03/19/25 | Price Changed | $629,900 | -5.0% | $404 / Sq Ft |
| 03/05/2025 03/05/25 | For Sale | $662,900 | +76.8% | $425 / Sq Ft |
| 04/08/2019 04/08/19 | Sold | $375,000 | -1.3% | $240 / Sq Ft |
| 03/20/2019 03/20/19 | Pending | -- | -- | -- |
| 03/14/2019 03/14/19 | Price Changed | $379,900 | 0.0% | $244 / Sq Ft |
| 03/14/2019 03/14/19 | For Sale | $379,900 | +1.3% | $244 / Sq Ft |
| 02/26/2019 02/26/19 | Off Market | $375,000 | -- | -- |
| 01/21/2019 01/21/19 | For Sale | $399,000 | -- | $256 / Sq Ft |
Deed History
| Date | Type | Sale Price | Title Company |
|---|---|---|---|
| Warranty Deed | $375,000 | Fidelity Natl Ttl Of Fl Inc | |
| Personal Reps Deed | -- | Attorney |
Similar Homes in Tampa, FL
Source: Stellar MLS
MLS Number: TB8357972
APN: A-27-29-18-3QF-000000-00605.0
- 2611 Bayshore Blvd Unit 207
- 2611 Bayshore Blvd Unit 302
- 2611 Bayshore Blvd Unit 506
- 2528 W Palm Dr
- 2537 W Maryland Ave
- 2515 S Ysabella Ave Unit 7
- 2515 Crowder Ln Unit 16
- 2519 Crowder Ln
- 2207 S Carolina Ave Unit 16
- 2807 Bayshore Blvd
- 2910 W Barcelona St Unit 1902
- 2910 W Barcelona St Unit 403
- 2910 W Barcelona St Unit 2303
- 2910 W Barcelona St Unit 1901
- 2910 W Barcelona St Unit 1001
- 2910 W Barcelona St Unit 903
- 2910 W Barcelona St Unit 802
- 2910 W Barcelona St Unit 603
- 2512 W Texas Ave Unit C
- 2403 S Ardson Place Unit 902B
