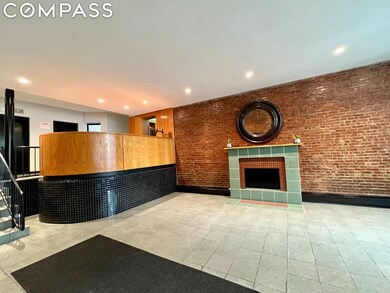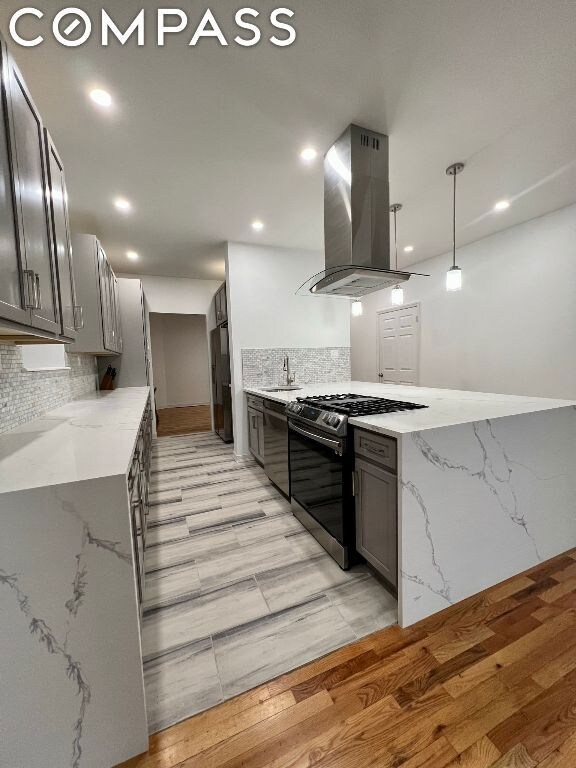
Highlights
- Wood Flooring
- Dual Closets
- Courtyard
- Eat-In Kitchen
- Cooling System Mounted In Outer Wall Opening
- 4-minute walk to Renaissance Playground
About This Home
As of August 2024A totally renovated 3BD Duplex apartment (6 rooms, 1,507 SF) is now available at the Bradhurst-at-Strivers-Row’s landmarked pre-war Condominium.
The spacious kitchen is open to the living and dining/office/recreation rooms. It has been redesigned to become the heart of the home and create a family space where you can cook, dine, work, and entertain.
The newly painted 3 Bed and 1-1/2 Bath Duplex has recently gone under important renovation. It boasts a gorgeous new Chef’s kitchen with new stainless-steel appliances, new recessed and pendant lightings, new hardwood and tile floors, new staircase, two renovated bathrooms.
The low monthlies of $1,008 (RET + CC) give a high value to this property and make it extremely attractive.
Apartment virtually staged.
The spacious Duplex Apartment features:
- Windowed bathrooms and kitchen
- Hardwood floors
- High ceilings
- Ample cabinets and closets
- Numerous windows with northwestern and northeastern exposures (7 windows downstairs and 8 windows upstairs)
- Washer and Dryer in the unit
- Two large floor-to-ceiling storage cages in the basement
- Video security system
LOWER FLOOR (main entrance)
Enjoy the practical open floorplan with a well-designed, fully equipped, dreamed oversized chef’s kitchen with a window and lots of cabinets, no space has been spared, you will find 3 extra cabinets under the massive marble style countertop.
The Peninsula Island is ideal for entertaining large gathering, preparing dinner, socializing, workspace, or homework desk. Both alleys lead to the spacious living room with a wall of four windows and on the opposite side to the windowed dining room located near the main entrance which you can transform into a large foyer with an office/recreation area having enough space in the living room for a dining table. Conveniently located on that floor is the new large half Bathroom and an ample entry closet.
UPPER FLOOR
3 comfortable Bedrooms with deep closets
Windowed full bathroom
Large hallway with a window
Stacked new Washer and Dryer
The Bradhurst-at-Strivers-Row is a designated Landmark building surrounded by a neighborhood filled with charm and history with rows of Neo-Italian and Georgian distinguished townhouses. This elevator building is quiet and well managed. The roof, recently repaired with a 20-year warranty. Investors/subletting allowed. Easy to rent, no board package/approval.
Building amenities include a nice lobby with a part time doorman, live-in super, full time security system, a shared courtyard, bike room, and it is pet friendly. Spectrum and Verizon Fios in the building.
Conveniently located, near B/C and 2/3 subway trains on W 135th.; a 20-minute ride from midtown; switch to the Express A/D on W 125th. and get to Columbus Circle in 10mn. B/C train to 96th/86th/79th where crosstown buses will take you from one side (UWS) of Central Park to the other (UES). One block away from M3 and M2 buses going East side along Fifth Avenue with world-renowned NYC museums “the museum mile”. Revel scooters/Citi Bike on the block.
Across the street from the Historic Striver’s Row’s Townhouses, one of Manhattan’s most architecturally distinctive and beautiful neighborhoods, close to the Alexander Hamilton Grange in Saint Nicholas Park, to popular restaurants and to grocers such as Key Food Supermarket (across the street), and Whole Foods on W 125th Street. Easy access to City College and Columbia University, to several parks including Saint Nicholas with Hamilton Grange National Memorial, Jackie Robinson with a large sized swimming pool, Riverbank State along the Hudson River with spectacular athletic and cultural facilities, Marcus Garvey, Morningside next to Columbia University Campus, and Central Park, the most iconic park in the world. Also nearby, Harlem School of Arts and the new Harlem Academy.
Street parking is available as well as garages within a 2-block radius with Zipcar outposts.
No tax abatement.
Property Details
Home Type
- Condominium
Est. Annual Taxes
- $3,708
Year Built
- Built in 1896
HOA Fees
- $871 Monthly HOA Fees
Parking
- On-Street Parking
Interior Spaces
- 1,507 Sq Ft Home
- Recessed Lighting
- Window Treatments
- Entrance Foyer
Kitchen
- Eat-In Kitchen
- Breakfast Bar
- Gas Cooktop
- Range Hood
- Dishwasher
Flooring
- Wood
- Tile
Bedrooms and Bathrooms
- 3 Bedrooms
- Dual Closets
Laundry
- Laundry in unit
- Washer
Utilities
- Cooling System Mounted In Outer Wall Opening
- Baseboard Heating
Additional Features
- ENERGY STAR Qualified Appliances
- Courtyard
- North Facing Home
Community Details
- 53 Units
- Central Harlem Subdivision
- 5-Story Property
Listing and Financial Details
- Legal Lot and Block 1114 / 02042
Map
About This Building
Home Values in the Area
Average Home Value in this Area
Property History
| Date | Event | Price | Change | Sq Ft Price |
|---|---|---|---|---|
| 08/29/2024 08/29/24 | Sold | $925,000 | -2.6% | $614 / Sq Ft |
| 07/23/2024 07/23/24 | Pending | -- | -- | -- |
| 06/26/2024 06/26/24 | Price Changed | $950,000 | 0.0% | $630 / Sq Ft |
| 06/26/2024 06/26/24 | For Sale | $950,000 | +2.7% | $630 / Sq Ft |
| 04/27/2024 04/27/24 | Off Market | $925,000 | -- | -- |
| 01/23/2024 01/23/24 | For Sale | $995,000 | +7.6% | $660 / Sq Ft |
| 01/22/2024 01/22/24 | Off Market | $925,000 | -- | -- |
| 12/11/2023 12/11/23 | Price Changed | $995,000 | -16.4% | $660 / Sq Ft |
| 10/26/2023 10/26/23 | For Sale | $1,190,000 | -- | $790 / Sq Ft |
Tax History
| Year | Tax Paid | Tax Assessment Tax Assessment Total Assessment is a certain percentage of the fair market value that is determined by local assessors to be the total taxable value of land and additions on the property. | Land | Improvement |
|---|---|---|---|---|
| 2024 | $2,908 | $95,152 | $8,488 | $86,664 |
| 2023 | $2,726 | $89,901 | $8,488 | $81,413 |
| 2022 | $2,654 | $93,057 | $8,488 | $84,569 |
| 2021 | $2,522 | $82,225 | $8,488 | $73,737 |
| 2020 | $2,563 | $87,884 | $8,488 | $79,396 |
| 2019 | $2,439 | $85,907 | $8,488 | $77,419 |
| 2018 | $2,313 | $88,540 | $8,488 | $80,052 |
| 2017 | $2,238 | $75,288 | $8,489 | $66,799 |
| 2016 | $2,090 | $70,021 | $8,488 | $61,533 |
| 2015 | $440 | $57,280 | $8,489 | $48,791 |
| 2014 | $440 | $56,615 | $8,488 | $48,127 |
Mortgage History
| Date | Status | Loan Amount | Loan Type |
|---|---|---|---|
| Open | $740,000 | Purchase Money Mortgage | |
| Previous Owner | $399,125 | No Value Available | |
| Previous Owner | $365,800 | No Value Available | |
| Previous Owner | $337,300 | No Value Available | |
| Previous Owner | $100,000 | No Value Available | |
| Previous Owner | $25,000 | No Value Available | |
| Previous Owner | $243,000 | No Value Available | |
| Previous Owner | $95,300 | Purchase Money Mortgage | |
| Closed | $68,391 | No Value Available |
Deed History
| Date | Type | Sale Price | Title Company |
|---|---|---|---|
| Deed | $925,000 | -- |
Similar Homes in the area
Source: Real Estate Board of New York (REBNY)
MLS Number: RLS10994659
APN: 2042-1114
- 2605 Frederick Douglass Blvd Unit 1A
- 2605 Frederick Douglass Blvd Unit 4B
- 2605 Frederick Douglass Blvd Unit 3B
- 2611 Frederick Douglass Blvd Unit 3F
- 269 W 138th St
- 2579 Frederick Douglass Blvd Unit A
- 312 W 138th St
- 54 Edgecombe Ave
- 2551 Frederick Douglass Blvd Unit B
- 2551 Frederick Douglass Blvd Unit D
- 2551 Frederick Douglass Blvd Unit 2551D
- 231 W 139th St
- 233 W 138th St
- 2560 Frederick Douglass Blvd Unit D
- 2560 Frederick Douglass Blvd Unit 2560D
- 252 W 137th St
- 218 W 139th St
- 209 W 138th St Unit TH
- 207 W 139th St
- 203 W 138th St



