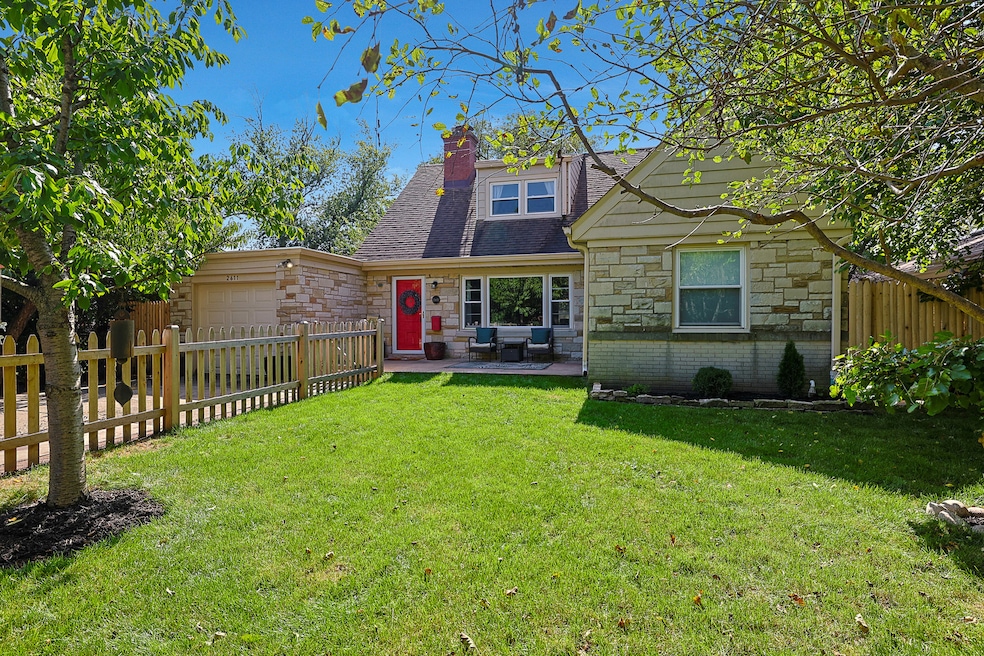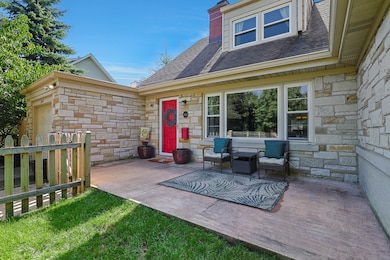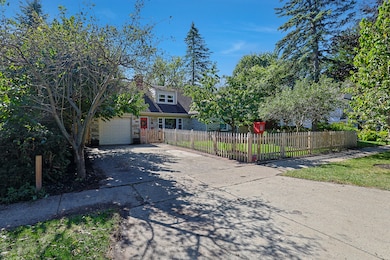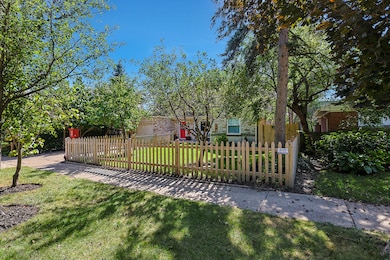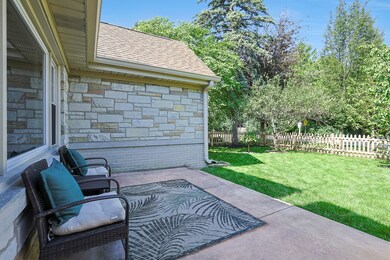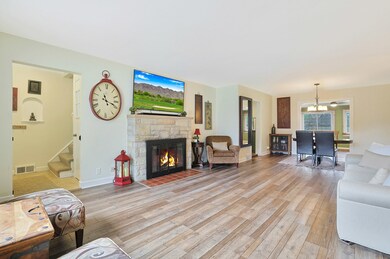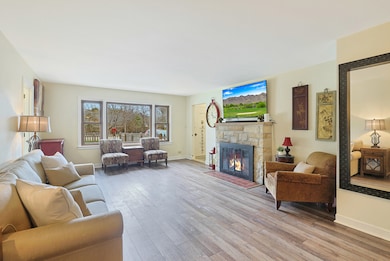
2611 Lake Ave Wilmette, IL 60091
Estimated payment $5,739/month
Highlights
- Cape Cod Architecture
- Recreation Room
- Main Floor Bedroom
- Romona Elementary School Rated A+
- Wood Flooring
- Lower Floor Utility Room
About This Home
BEAUTIFUL sun drenched Lannon stone home sits on an extra wide lot and boasts 6 bedrooms and 3 full bathrooms. Open living and dining areas flow seamlessly into a family-room with gorgeous garden views and patio access. Freshly painted thru-out. Large brand new kitchen cabinets with new stainless-steel appliances, island and convenient first floor laundry room with new washer/dryer. Main level features 2 bedrooms and beautiful bathroom. Second floor primary bedroom with sitting area and two walk - in closets, 3rd bedroom and master bathroom. Finished basement with large open rec room with two additional bedrooms and bathroom. Storage is abundant with ample closet space, and an attached 1-car garage. Complete make over landscaped backyard is a true retreat, featuring kids play-area, fire pit and tiki bar. New cedar fence in the front and back! Wonderful neighborhood walking distance to Romona Elementary, Highcrest MS, Wilmette JHS and Regina Dominican HS. The Centennial Aquatic Center and Ice Rink, Community Rec Center and Roemer Ballpark are all less than 1 mile away!
Home Details
Home Type
- Single Family
Est. Annual Taxes
- $11,922
Year Built
- Built in 1950
Parking
- 1 Car Garage
- Driveway
- Parking Included in Price
Home Design
- Cape Cod Architecture
- Brick Exterior Construction
- Asphalt Roof
- Stone Siding
Interior Spaces
- 1.5-Story Property
- Built-In Features
- Bookcases
- Ceiling Fan
- Wood Burning Fireplace
- Family Room
- Living Room with Fireplace
- Formal Dining Room
- Recreation Room
- Lower Floor Utility Room
Kitchen
- Range
- Microwave
- Freezer
- Dishwasher
- Disposal
Flooring
- Wood
- Ceramic Tile
- Vinyl
Bedrooms and Bathrooms
- 4 Bedrooms
- 6 Potential Bedrooms
- Main Floor Bedroom
- Walk-In Closet
- Bathroom on Main Level
- 3 Full Bathrooms
Laundry
- Laundry Room
- Dryer
- Washer
Basement
- Basement Fills Entire Space Under The House
- Sump Pump
- Finished Basement Bathroom
Schools
- Romona Elementary School
- Highcrest Middle School
- New Trier Twp High School Northfield/Wi
Utilities
- Forced Air Heating and Cooling System
- Heating System Uses Natural Gas
Additional Features
- Shed
- Lot Dimensions are 60 x 148
Listing and Financial Details
- Homeowner Tax Exemptions
Map
Home Values in the Area
Average Home Value in this Area
Tax History
| Year | Tax Paid | Tax Assessment Tax Assessment Total Assessment is a certain percentage of the fair market value that is determined by local assessors to be the total taxable value of land and additions on the property. | Land | Improvement |
|---|---|---|---|---|
| 2024 | $12,658 | $55,858 | $15,540 | $40,318 |
| 2023 | $12,658 | $55,858 | $15,540 | $40,318 |
| 2022 | $12,658 | $62,357 | $15,540 | $46,817 |
| 2021 | $12,386 | $51,006 | $11,100 | $39,906 |
| 2020 | $12,242 | $51,006 | $11,100 | $39,906 |
| 2019 | $12,316 | $57,419 | $11,100 | $46,319 |
| 2018 | $11,950 | $53,666 | $9,324 | $44,342 |
| 2017 | $11,634 | $53,666 | $9,324 | $44,342 |
| 2016 | $11,624 | $55,977 | $9,324 | $46,653 |
| 2015 | $9,683 | $41,628 | $7,770 | $33,858 |
| 2014 | $10,398 | $45,130 | $7,770 | $37,360 |
| 2013 | $10,482 | $47,558 | $7,770 | $39,788 |
Property History
| Date | Event | Price | Change | Sq Ft Price |
|---|---|---|---|---|
| 04/21/2025 04/21/25 | For Sale | $850,000 | +38.2% | -- |
| 02/23/2024 02/23/24 | Sold | $615,000 | -1.6% | $263 / Sq Ft |
| 02/01/2024 02/01/24 | Pending | -- | -- | -- |
| 01/31/2024 01/31/24 | For Sale | $625,000 | -- | $268 / Sq Ft |
Deed History
| Date | Type | Sale Price | Title Company |
|---|---|---|---|
| Deed | $615,000 | None Listed On Document | |
| Interfamily Deed Transfer | -- | Fntic | |
| Interfamily Deed Transfer | -- | Fntic | |
| Quit Claim Deed | -- | Fntic | |
| Interfamily Deed Transfer | -- | Fntic | |
| Quit Claim Deed | -- | None Available | |
| Quit Claim Deed | -- | None Available | |
| Quit Claim Deed | -- | None Available | |
| Quit Claim Deed | -- | None Available | |
| Interfamily Deed Transfer | -- | None Available | |
| Deed | -- | None Available | |
| Deed | -- | None Available | |
| Quit Claim Deed | -- | None Available | |
| Quit Claim Deed | -- | None Available | |
| Interfamily Deed Transfer | -- | -- | |
| Quit Claim Deed | -- | -- | |
| Quit Claim Deed | -- | -- | |
| Warranty Deed | $385,000 | -- | |
| Warranty Deed | $285,000 | -- |
Mortgage History
| Date | Status | Loan Amount | Loan Type |
|---|---|---|---|
| Previous Owner | $40,500 | Small Business Administration | |
| Previous Owner | $213,500 | Adjustable Rate Mortgage/ARM | |
| Previous Owner | $200,000 | Unknown | |
| Previous Owner | $200,000 | Unknown | |
| Previous Owner | $192,500 | No Value Available | |
| Previous Owner | $228,000 | No Value Available |
Similar Homes in the area
Source: Midwest Real Estate Data (MRED)
MLS Number: 12330829
APN: 05-32-200-073-0000
- 2348 Schiller Ave
- 2526 Laurel Ln
- 1151 Seneca Rd
- 2743 Illinois Rd
- 2511 Kenilworth Ave
- 3008 Indianwood Rd Unit 2
- 2538 Kenilworth Ave
- 3004 Highland Ave
- 3036 Highland Ave
- 515 Knox Ave
- 2935 Greenleaf Ave
- 3036 Barclay Ln
- 414 Skokie Ct
- 2145 Chestnut Ave
- 735 Lamon Ave
- 3129 Sprucewood Rd
- 2131 Kenilworth Ave
- 2038 Greenwood Ave
- 2032 Central Ave
- 912 Cambridge Ln
