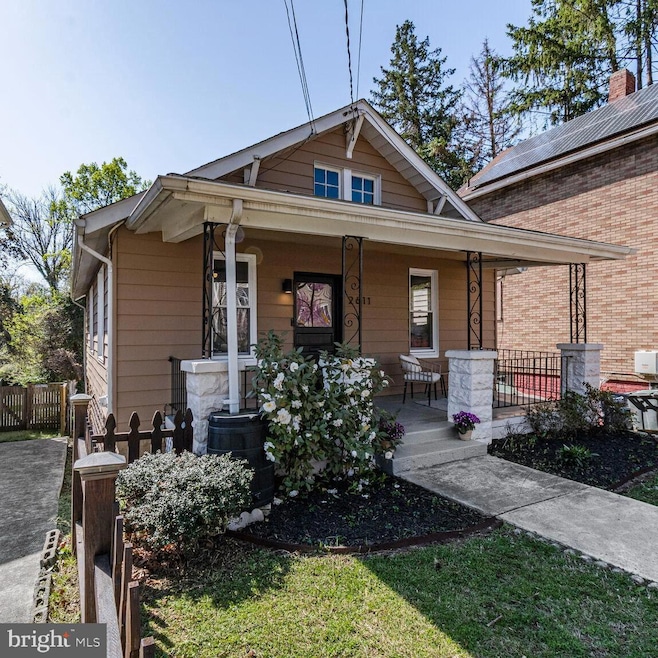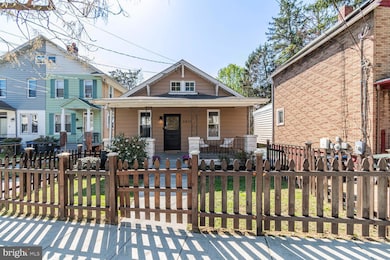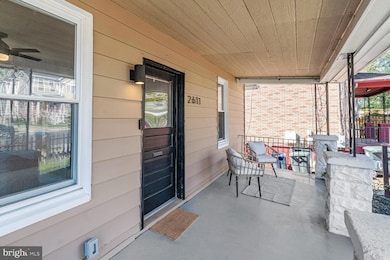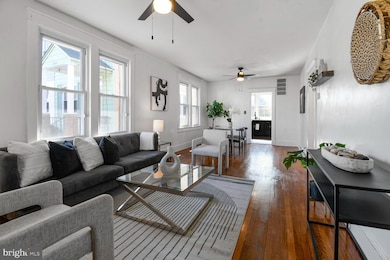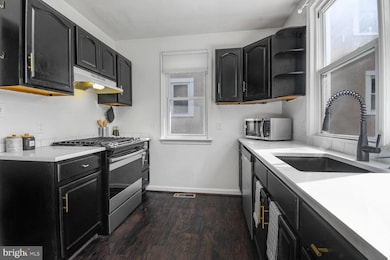
2611 Myrtle Ave NE Washington, DC 20018
Woodridge NeighborhoodEstimated payment $3,385/month
Highlights
- Wood Flooring
- Stainless Steel Appliances
- Porch
- No HOA
- Picket Fence
- Galley Kitchen
About This Home
This delightful 4-bedroom, 2-bathroom bungalow offers the perfect blend of historic charm and modern convenience in one of DC's most sought-after neighborhoods. Step inside to discover gleaming original hardwood floors that add warmth and character to this classic bungalow. The updated kitchen features elegant quartz countertops paired with modern stainless steel appliances, perfect for entertaining or family meals.Outside, enjoy the privacy of both fenced-in front and back yards - ideal for gardening enthusiasts, pet owners, or families with children. The generous backyard provides ample space for outdoor dining, play areas, or simply relaxing in your own private oasis.The spacious attic offers abundant storage or the exciting possibility of finishing the space to create a home office, playroom, or additional living area.With its prime Woodridge location, you'll enjoy the perfect balance of residential calm and urban convenience. Walk to your morning coffee at Zeke's, spend afternoons at the community pool, or browse at the nearby library - all just minutes from your front door.Don't miss this opportunity to own a piece of DC charm with all the modern amenities you desire!
Home Details
Home Type
- Single Family
Est. Annual Taxes
- $3,196
Year Built
- Built in 1926
Lot Details
- 4,697 Sq Ft Lot
- South Facing Home
- Picket Fence
- Property is Fully Fenced
- Panel Fence
- Back and Front Yard
- Property is in excellent condition
Parking
- On-Street Parking
Home Design
- Bungalow
- Permanent Foundation
- Block Foundation
- Plaster Walls
Interior Spaces
- Property has 2 Levels
- Ceiling Fan
- Double Pane Windows
- Insulated Doors
- Combination Dining and Living Room
Kitchen
- Galley Kitchen
- Gas Oven or Range
- Dishwasher
- Stainless Steel Appliances
Flooring
- Wood
- Partially Carpeted
Bedrooms and Bathrooms
Laundry
- Laundry in unit
- Dryer
- Washer
Basement
- Heated Basement
- Walk-Out Basement
- Basement Fills Entire Space Under The House
- Rear and Side Entry
- Basement Windows
Eco-Friendly Details
- Energy-Efficient Appliances
- Energy-Efficient HVAC
Outdoor Features
- Patio
- Porch
Schools
- Langdon Elementary School
- Mckinley Middle School
- Dunbar High School
Utilities
- Central Heating and Cooling System
- Natural Gas Water Heater
Community Details
- No Home Owners Association
- Woodridge Subdivision
Listing and Financial Details
- Assessor Parcel Number 4318//0860
Map
Home Values in the Area
Average Home Value in this Area
Tax History
| Year | Tax Paid | Tax Assessment Tax Assessment Total Assessment is a certain percentage of the fair market value that is determined by local assessors to be the total taxable value of land and additions on the property. | Land | Improvement |
|---|---|---|---|---|
| 2024 | $3,196 | $463,000 | $325,690 | $137,310 |
| 2023 | $3,052 | $448,870 | $314,510 | $134,360 |
| 2022 | $2,820 | $410,460 | $295,540 | $114,920 |
| 2021 | $2,743 | $399,010 | $288,210 | $110,800 |
| 2020 | $2,676 | $390,500 | $284,730 | $105,770 |
| 2019 | $2,464 | $364,740 | $266,880 | $97,860 |
| 2018 | $2,243 | $356,510 | $0 | $0 |
| 2017 | $15,662 | $313,240 | $0 | $0 |
| 2016 | $1,579 | $279,210 | $0 | $0 |
| 2015 | $1,438 | $246,470 | $0 | $0 |
| 2014 | $1,317 | $225,190 | $0 | $0 |
Property History
| Date | Event | Price | Change | Sq Ft Price |
|---|---|---|---|---|
| 04/25/2025 04/25/25 | Price Changed | $559,900 | -1.6% | $377 / Sq Ft |
| 04/11/2025 04/11/25 | For Sale | $569,000 | 0.0% | $383 / Sq Ft |
| 02/21/2024 02/21/24 | Rented | $2,850 | 0.0% | -- |
| 02/08/2024 02/08/24 | Price Changed | $2,850 | -5.0% | $2 / Sq Ft |
| 01/26/2024 01/26/24 | For Rent | $3,000 | +11.1% | -- |
| 01/01/2021 01/01/21 | Rented | $2,700 | 0.0% | -- |
| 12/04/2020 12/04/20 | For Rent | $2,700 | 0.0% | -- |
| 01/24/2018 01/24/18 | Sold | $449,000 | -2.2% | $499 / Sq Ft |
| 12/29/2017 12/29/17 | Pending | -- | -- | -- |
| 10/23/2017 10/23/17 | For Sale | $459,000 | -- | $510 / Sq Ft |
Deed History
| Date | Type | Sale Price | Title Company |
|---|---|---|---|
| Special Warranty Deed | $449,900 | None Available | |
| Deed | $120,000 | -- | |
| Deed | $146,021 | -- |
Mortgage History
| Date | Status | Loan Amount | Loan Type |
|---|---|---|---|
| Open | $50,878 | Future Advance Clause Open End Mortgage | |
| Open | $426,000 | New Conventional | |
| Closed | $436,300 | Adjustable Rate Mortgage/ARM | |
| Previous Owner | $251,200 | Adjustable Rate Mortgage/ARM | |
| Previous Owner | $213,600 | New Conventional | |
| Previous Owner | $185,100 | Adjustable Rate Mortgage/ARM | |
| Previous Owner | $100,000 | No Value Available |
Similar Homes in Washington, DC
Source: Bright MLS
MLS Number: DCDC2192498
APN: 4318-0860
- 2628 Myrtle Ave NE
- 2639 Myrtle Ave NE
- 3102 S Dakota Ave NE
- 2907 Carlton Ave NE
- 3121 S Dakota Ave NE
- 2925 S Dakota Ave NE
- 3006 S Dakota Ave NE
- 2804 Myrtle Ave NE
- 2809 Myrtle Ave NE
- 2622 Rhode Island Ave NE
- 2838 27th St NE
- 2605 Monroe St NE
- 3016 Thayer St NE
- 2906 25th St NE
- 2837 Myrtle Ave NE
- 2804 Rhode Island Ave NE
- 2613 Newton St NE
- 2830 30th St NE
- 2855 Mills Ave NE
- 3309 22nd St NE
