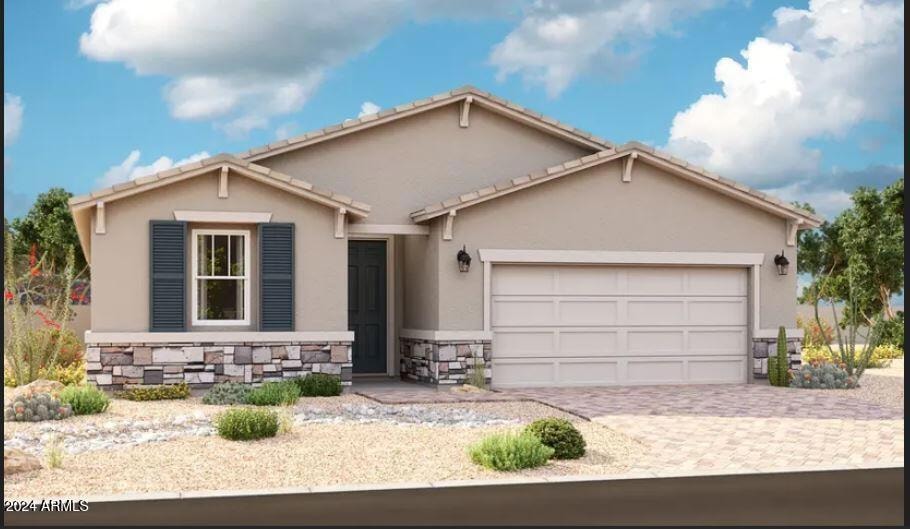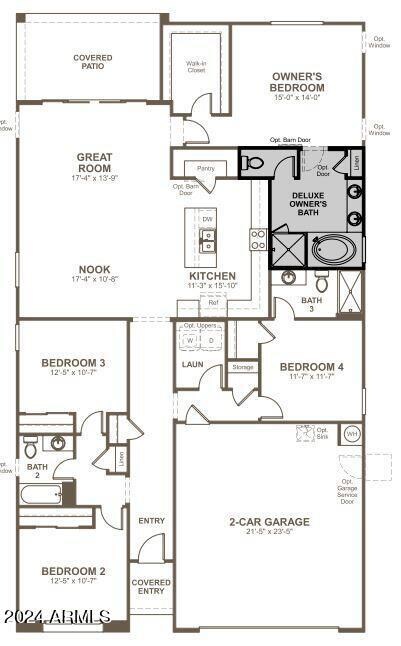
2611 N 196th Dr Buckeye, AZ 85396
Verrado NeighborhoodHighlights
- Covered patio or porch
- 2 Car Direct Access Garage
- Double Pane Windows
- Verrado Middle School Rated A-
- Eat-In Kitchen
- Dual Vanity Sinks in Primary Bathroom
About This Home
As of March 2025The thoughtfully designed Slate floor plan opens with two bedrooms flanking a full hall bath. Beyond the entry, you'll find an open layout with a dining nook, a great room with access to an inviting covered patio, and a kitchen with a center island, walk-in pantry and abundant cabinetry. The primary suite is nearby, offering a generous walk-in closet and a private bath with a shower and a separate soaking tub. A laundry room and a fourth bedroom with its own private bath complete the home.
Home Details
Home Type
- Single Family
Est. Annual Taxes
- $90
Year Built
- Built in 2024 | Under Construction
Lot Details
- 6,360 Sq Ft Lot
- Desert faces the front of the property
- Block Wall Fence
HOA Fees
- $96 Monthly HOA Fees
Parking
- 2 Car Direct Access Garage
- Garage Door Opener
Home Design
- Wood Frame Construction
- Tile Roof
- Stone Exterior Construction
- Stucco
Interior Spaces
- 2,070 Sq Ft Home
- 1-Story Property
- Ceiling height of 9 feet or more
- Double Pane Windows
- ENERGY STAR Qualified Windows with Low Emissivity
- Vinyl Clad Windows
- Washer and Dryer Hookup
Kitchen
- Eat-In Kitchen
- Breakfast Bar
- Built-In Microwave
- Kitchen Island
Flooring
- Carpet
- Tile
Bedrooms and Bathrooms
- 4 Bedrooms
- Primary Bathroom is a Full Bathroom
- 3 Bathrooms
- Dual Vanity Sinks in Primary Bathroom
- Bathtub With Separate Shower Stall
Schools
- Scott L Libby Elementary School
- Verrado Middle School
- Verrado High School
Utilities
- Refrigerated Cooling System
- Heating System Uses Natural Gas
- Tankless Water Heater
- Water Softener
Additional Features
- No Interior Steps
- ENERGY STAR Qualified Equipment
- Covered patio or porch
Listing and Financial Details
- Tax Lot 94
- Assessor Parcel Number 502-62-794
Community Details
Overview
- Association fees include ground maintenance
- Aam Association, Phone Number (602) 957-9191
- Built by Richmond American
- Arroyo Seco South Village 3 Subdivision, Slate Floorplan
Recreation
- Community Playground
- Bike Trail
Map
Home Values in the Area
Average Home Value in this Area
Property History
| Date | Event | Price | Change | Sq Ft Price |
|---|---|---|---|---|
| 03/04/2025 03/04/25 | Sold | $470,000 | -2.1% | $227 / Sq Ft |
| 01/31/2025 01/31/25 | Pending | -- | -- | -- |
| 01/23/2025 01/23/25 | Price Changed | $479,995 | -1.8% | $232 / Sq Ft |
| 12/30/2024 12/30/24 | Price Changed | $488,995 | +2.9% | $236 / Sq Ft |
| 12/17/2024 12/17/24 | Price Changed | $474,995 | -2.1% | $229 / Sq Ft |
| 12/09/2024 12/09/24 | For Sale | $484,995 | -- | $234 / Sq Ft |
Tax History
| Year | Tax Paid | Tax Assessment Tax Assessment Total Assessment is a certain percentage of the fair market value that is determined by local assessors to be the total taxable value of land and additions on the property. | Land | Improvement |
|---|---|---|---|---|
| 2025 | $90 | $540 | $540 | -- |
| 2024 | $95 | $515 | $515 | -- |
| 2023 | $95 | $2,370 | $2,370 | $0 |
| 2022 | $92 | $840 | $840 | $0 |
| 2021 | $89 | $780 | $780 | $0 |
Mortgage History
| Date | Status | Loan Amount | Loan Type |
|---|---|---|---|
| Open | $461,487 | FHA |
Deed History
| Date | Type | Sale Price | Title Company |
|---|---|---|---|
| Special Warranty Deed | $470,000 | Fidelity National Title Agency |
Similar Homes in the area
Source: Arizona Regional Multiple Listing Service (ARMLS)
MLS Number: 6792637
APN: 502-62-794
- 2637 N 195th Dr
- 2735 N 195th Dr
- 2670 N 196th Ln
- 2667 N 195th Dr
- 2679 N 195th Dr
- 19569 W Lewis Ave
- 0000 N Jackrabbit Trail
- 197XXX W Edgemont Ave Unit 4
- 198XXX W Edgemont Ave Unit 4
- 19838 W Cambridge Ave Unit 4
- 19819 W Thomas Rd
- 199XX W Edgemont Ave Unit 4
- 19698 W Pinchot Dr
- 19232 W Virginia Ave
- 19723 W Avalon Dr
- 19950 W Cambridge Ave
- 3094 N 195th Dr
- 19583 W Cheery Lynn Rd
- 20103 W Thomas Rd Lot 2 -- Unit 11/-/-
- 20103 W Thomas Rd Lot 1 -- Unit 11/--/

