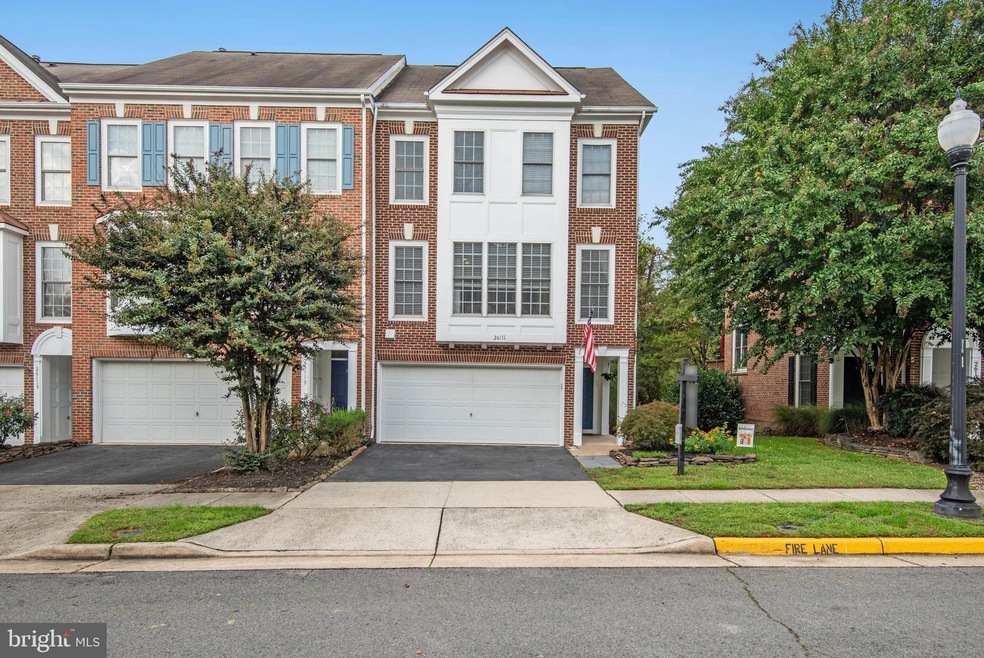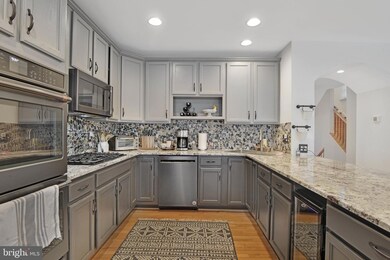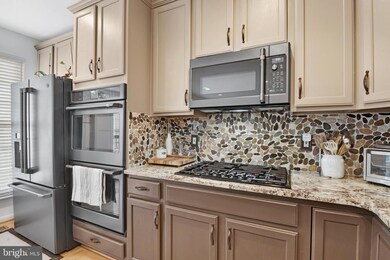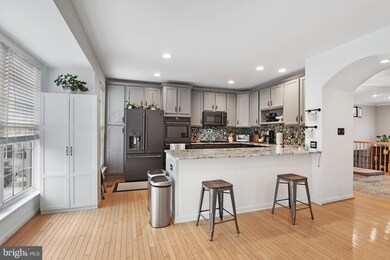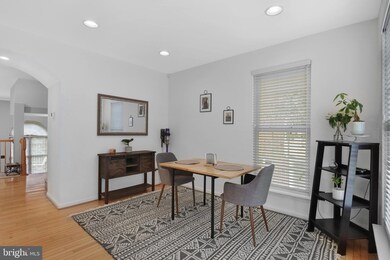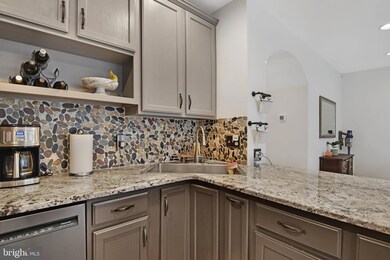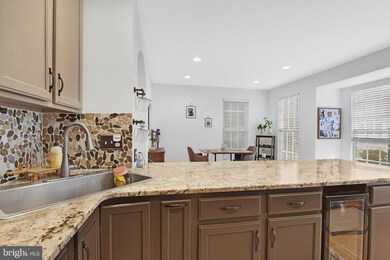
26111 Nimbleton Square Chantilly, VA 20152
Highlights
- View of Trees or Woods
- Wood Flooring
- Community Pool
- Little River Elementary School Rated A
- 1 Fireplace
- 2-minute walk to Mink Meadows Park
About This Home
As of November 2024Welcome to 26111 Nimbleton Sq, a stunning brick-front, end-unit townhome backing to peaceful woods in the sought-after South Riding community! Move-in ready with fresh paint throughout all three levels, new HVAC (2023), and a new water heater (2023), this home has everything you need.
The main level boasts high ceilings, beautiful hardwood floors, and an expansive living room with large windows that fill the space with natural light—plus, custom blinds are installed throughout the entire home. The 2021 updated kitchen features granite countertops, a Bosch gas cooktop, double ovens, a stainless-steel corner sink, and stainless appliances. Step outside to the new upper deck (2022) to enjoy private, wooded views.
Upstairs, you'll find 3 spacious bedrooms and 2 bathrooms, all with high ceilings, hardwood or tile floors—no carpet anywhere! The finished lower level features brand new flooring and provides extra space for a den, office, or home gym, with a walkout to a new lower deck (2022) and patio, creating a peaceful retreat.
Parking is no issue with a large 2-car garage, driveway, and street parking available. South Riding’s fantastic amenities include 5 pools, a gym, playgrounds, basketball and volleyball courts, tennis courts, walking and biking trails, and more.
This home truly has it all—schedule your tour today!
Townhouse Details
Home Type
- Townhome
Est. Annual Taxes
- $5,244
Year Built
- Built in 2000
Lot Details
- 2,614 Sq Ft Lot
HOA Fees
- $108 Monthly HOA Fees
Parking
- 2 Car Attached Garage
- Front Facing Garage
- Driveway
- On-Street Parking
Home Design
- Slab Foundation
- Asphalt Roof
- Masonry
Interior Spaces
- 2,386 Sq Ft Home
- Property has 3 Levels
- 1 Fireplace
- Family Room
- Combination Kitchen and Dining Room
- Den
- Wood Flooring
- Views of Woods
- Walk-Out Basement
Kitchen
- Stove
- Built-In Microwave
- Ice Maker
- Dishwasher
- Disposal
Bedrooms and Bathrooms
- 3 Bedrooms
Laundry
- Dryer
- Washer
Schools
- Little River Elementary School
- J. Michael Lunsford Middle School
- Freedom High School
Utilities
- Central Heating and Cooling System
- Natural Gas Water Heater
Listing and Financial Details
- Tax Lot 27
- Assessor Parcel Number 130308056000
Community Details
Overview
- Association fees include common area maintenance, pool(s), reserve funds, snow removal, trash
- South Riding Subdivision, The Fenwicke Floorplan
Amenities
- Common Area
- Community Center
Recreation
- Tennis Courts
- Community Basketball Court
- Community Playground
- Community Pool
- Jogging Path
- Bike Trail
Map
Home Values in the Area
Average Home Value in this Area
Property History
| Date | Event | Price | Change | Sq Ft Price |
|---|---|---|---|---|
| 11/08/2024 11/08/24 | Sold | $686,800 | +1.0% | $288 / Sq Ft |
| 10/22/2024 10/22/24 | Pending | -- | -- | -- |
| 10/16/2024 10/16/24 | For Sale | $680,000 | +7.9% | $285 / Sq Ft |
| 03/31/2022 03/31/22 | Sold | $630,000 | +1.6% | $264 / Sq Ft |
| 03/05/2022 03/05/22 | Pending | -- | -- | -- |
| 03/03/2022 03/03/22 | For Sale | $620,000 | 0.0% | $260 / Sq Ft |
| 07/01/2016 07/01/16 | Rented | $2,400 | 0.0% | -- |
| 06/25/2016 06/25/16 | Under Contract | -- | -- | -- |
| 06/15/2016 06/15/16 | For Rent | $2,400 | +2.1% | -- |
| 07/08/2014 07/08/14 | Rented | $2,350 | 0.0% | -- |
| 07/08/2014 07/08/14 | Under Contract | -- | -- | -- |
| 07/08/2014 07/08/14 | For Rent | $2,350 | +2.4% | -- |
| 10/18/2012 10/18/12 | Rented | $2,295 | -3.4% | -- |
| 10/18/2012 10/18/12 | Under Contract | -- | -- | -- |
| 08/17/2012 08/17/12 | For Rent | $2,375 | -- | -- |
Tax History
| Year | Tax Paid | Tax Assessment Tax Assessment Total Assessment is a certain percentage of the fair market value that is determined by local assessors to be the total taxable value of land and additions on the property. | Land | Improvement |
|---|---|---|---|---|
| 2024 | $5,245 | $606,340 | $203,500 | $402,840 |
| 2023 | $4,815 | $550,240 | $173,500 | $376,740 |
| 2022 | $4,768 | $535,700 | $173,500 | $362,200 |
| 2021 | $4,745 | $484,160 | $133,500 | $350,660 |
| 2020 | $4,546 | $439,260 | $133,500 | $305,760 |
| 2019 | $4,417 | $422,670 | $133,500 | $289,170 |
| 2018 | $4,466 | $411,620 | $118,500 | $293,120 |
| 2017 | $4,439 | $394,560 | $118,500 | $276,060 |
| 2016 | $4,359 | $380,660 | $0 | $0 |
| 2015 | $4,264 | $257,200 | $0 | $257,200 |
| 2014 | $4,264 | $250,660 | $0 | $250,660 |
Mortgage History
| Date | Status | Loan Amount | Loan Type |
|---|---|---|---|
| Open | $549,440 | New Conventional | |
| Closed | $549,440 | New Conventional | |
| Previous Owner | $598,500 | New Conventional | |
| Previous Owner | $422,100 | VA | |
| Previous Owner | $436,509 | VA | |
| Previous Owner | $450,457 | VA | |
| Previous Owner | $232,600 | Stand Alone Refi Refinance Of Original Loan | |
| Previous Owner | $294,800 | New Conventional | |
| Previous Owner | $215,500 | No Value Available |
Deed History
| Date | Type | Sale Price | Title Company |
|---|---|---|---|
| Warranty Deed | $686,800 | Doma Title Insurance Inc | |
| Warranty Deed | $686,800 | Doma Title Insurance Inc | |
| Deed | $630,000 | Shreves Schudel Saunders Parel | |
| Warranty Deed | $439,900 | Ekko Title | |
| Deed | $368,500 | -- | |
| Deed | $269,385 | -- |
Similar Homes in Chantilly, VA
Source: Bright MLS
MLS Number: VALO2080702
APN: 130-30-8056
- 26071 Nimbleton Square
- 43528 Laidlow St
- 26190 Ocala Cir
- 26215 Ocala Cir
- 26149 Sealock Ln
- 43453 Parish St
- 4628 Fairfax Manor Ct
- 26004 Talamore Dr
- 4621 Fairfax Manor Ct
- 25900 Rickmansworth Ln
- 26422 Linton Pasture Place
- 0 Fairfax Manor Ct Unit VAFX2160912
- 4610 Fairfax Manor Ct
- 25782 Mayville Ct
- 43185 Quilting Ln
- 4622 Fairfax Manor Ct
- 4616 Fairfax Manor Ct
- 4615 Fairfax Manor Ct
- 4627 Fairfax Manor Ct
- 43453 Bettys Farm Dr
