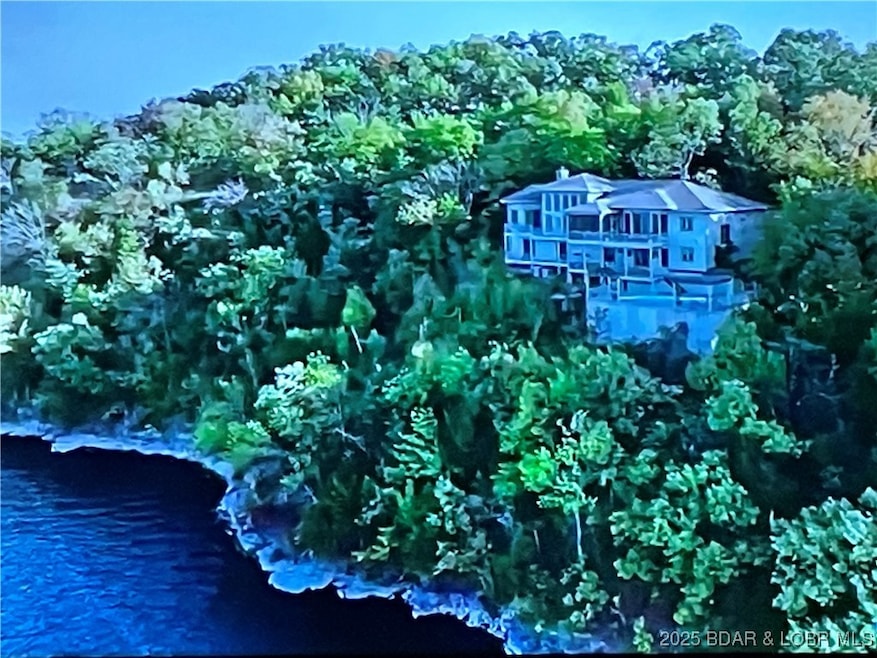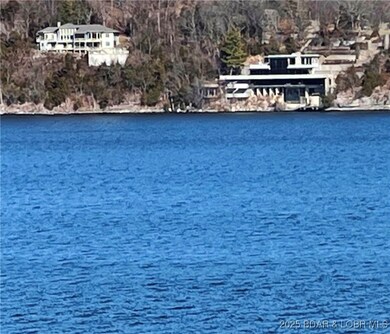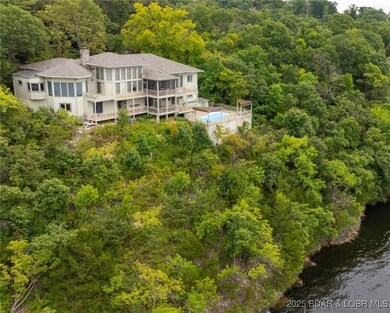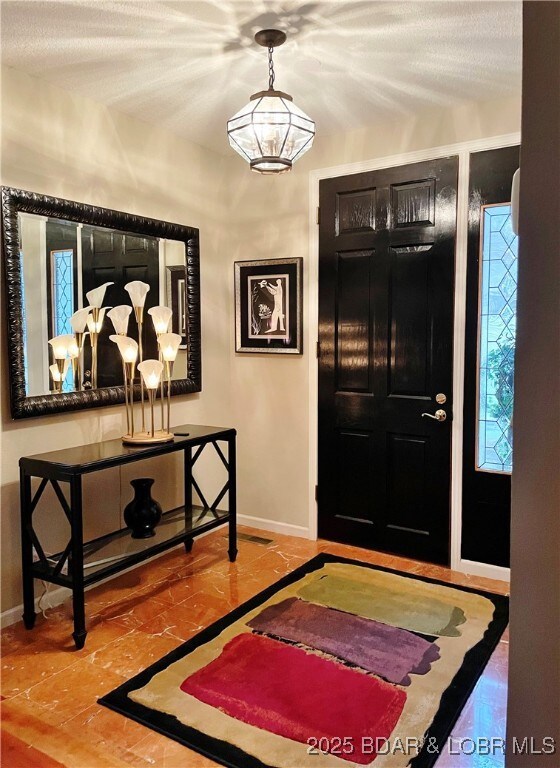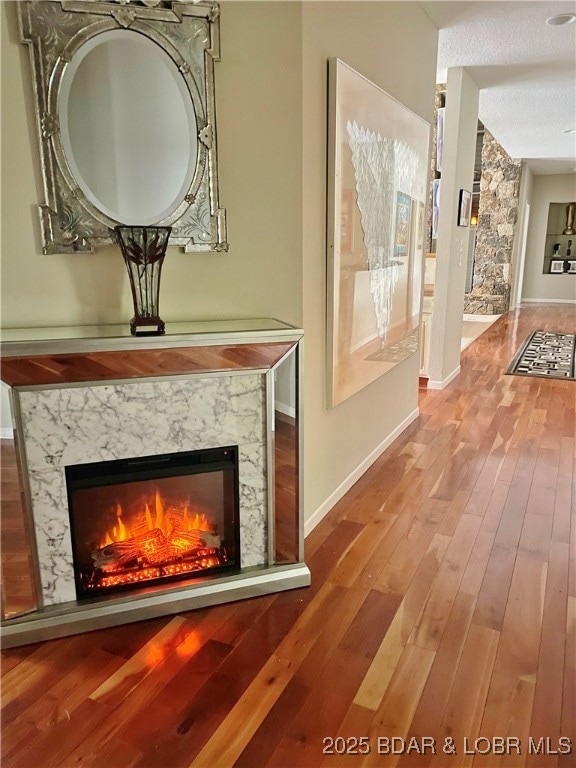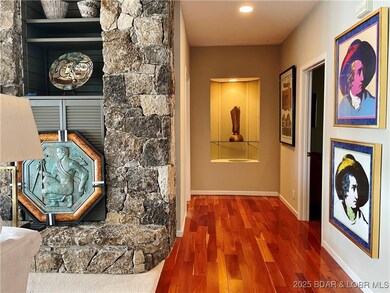
2612 Arrowhead Estates Rd Lake Ozark, MO 65049
Estimated payment $7,025/month
Highlights
- Outdoor Pool
- Bluff on Lot
- Deck
- Lake View
- Property fronts a channel
- Vaulted Ceiling
About This Home
Boaters often stop at the 17-mile marker of Lake Ozark when they first get a glimpse of Windermere, the stunning property built on limestone bluffs over the water. A legacy estate, it spans 5,000+ sf featuring 5 BRs, large attached garage, exceptional views, built-in heated pool, and the spaciousness vaulted ceilings add. The upper level alone includes 3 large BRs (2 MBR suites), laundry, kitchen, dining, beamed-ceiling great room, large windows, stone hearth; walk-in pantry, wine bar, screened dining porch, dual wood-burning fireplaces, 3 full BAs, walk-in closet, and decks off great room and MBR suites. (One BR has a separate entrance.) The lower level has 4 lake-facing rooms plus storm room, 2 full baths, decks, mini-kitchen, and veranda leading to built-in pool. Property is ultra private yet located near everything: restaurants, stores, winery, marina, highways... Recent upgrades include new roof, updated electric, remodeled lower level inc. fresh paint and LVP flooring. Windermere is ideal as a primary residence, vacation home, or investment property (with no rental restrictions). Most of all, the estate brings you the immense pleasure of resort living… at home.
Listing Agent
RE/MAX Lake of the Ozarks Brokerage Phone: (573) 302-2300 License #2002004692

Co-Listing Agent
RE/MAX Lake of the Ozarks Brokerage Phone: (573) 302-2300 License #2023039274
Home Details
Home Type
- Single Family
Est. Annual Taxes
- $4,097
Year Built
- Built in 1993 | Remodeled
Lot Details
- 0.45 Acre Lot
- Property fronts a channel
- Bluff on Lot
- Garden
Parking
- 2 Car Attached Garage
- Driveway
Home Design
- Poured Concrete
- Cedar
Interior Spaces
- 5,084 Sq Ft Home
- 1-Story Property
- Wet Bar
- Vaulted Ceiling
- Ceiling Fan
- 3 Fireplaces
- Wood Burning Fireplace
- Electric Fireplace
- Window Treatments
- Lake Views
Kitchen
- Built-In Double Oven
- Stove
- Cooktop
- Microwave
- Dishwasher
- Built-In or Custom Kitchen Cabinets
- Disposal
Flooring
- Wood
- Tile
Bedrooms and Bathrooms
- 5 Bedrooms
- Walk-In Closet
- 5 Full Bathrooms
- Bidet
- Hydromassage or Jetted Bathtub
- Walk-in Shower
Laundry
- Dryer
- Washer
Finished Basement
- Walk-Out Basement
- Basement Fills Entire Space Under The House
Accessible Home Design
- Low Threshold Shower
Outdoor Features
- Outdoor Pool
- Deck
- Enclosed patio or porch
- Outdoor Storage
Utilities
- Forced Air Heating and Cooling System
- Heating System Uses Wood
- Heat Pump System
- Water Softener is Owned
- High Speed Internet
- Cable TV Available
Community Details
- Arrowhead Estates Subdivision
Listing and Financial Details
- Assessor Parcel Number 129031002002021001
Map
Home Values in the Area
Average Home Value in this Area
Tax History
| Year | Tax Paid | Tax Assessment Tax Assessment Total Assessment is a certain percentage of the fair market value that is determined by local assessors to be the total taxable value of land and additions on the property. | Land | Improvement |
|---|---|---|---|---|
| 2024 | $4,097 | $75,040 | $4,370 | $70,670 |
| 2023 | $3,982 | $75,040 | $4,370 | $70,670 |
| 2022 | $3,983 | $75,040 | $4,370 | $70,670 |
| 2021 | $3,730 | $70,280 | $4,370 | $65,910 |
| 2020 | $3,528 | $65,500 | $4,370 | $61,130 |
| 2019 | $3,511 | $65,500 | $4,370 | $61,130 |
| 2018 | $3,308 | $59,370 | $4,370 | $55,000 |
| 2017 | $2,992 | $61,350 | $4,370 | $56,980 |
| 2016 | $2,953 | $61,350 | $0 | $0 |
| 2015 | -- | $61,350 | $0 | $0 |
| 2012 | -- | $59,740 | $0 | $0 |
Property History
| Date | Event | Price | Change | Sq Ft Price |
|---|---|---|---|---|
| 04/15/2025 04/15/25 | Pending | -- | -- | -- |
| 02/27/2025 02/27/25 | For Sale | $1,199,900 | +60.0% | $236 / Sq Ft |
| 07/22/2021 07/22/21 | Sold | -- | -- | -- |
| 06/22/2021 06/22/21 | Pending | -- | -- | -- |
| 05/11/2021 05/11/21 | For Sale | $749,900 | -- | $160 / Sq Ft |
Deed History
| Date | Type | Sale Price | Title Company |
|---|---|---|---|
| Warranty Deed | -- | Arrowhead Title | |
| Quit Claim Deed | -- | None Available |
Mortgage History
| Date | Status | Loan Amount | Loan Type |
|---|---|---|---|
| Open | $75,000 | Credit Line Revolving | |
| Open | $636,000 | New Conventional | |
| Previous Owner | $25,000 | Future Advance Clause Open End Mortgage |
Similar Homes in Lake Ozark, MO
Source: Bagnell Dam Association of REALTORS®
MLS Number: 3574735
APN: 129031002002021001
- TBD Arrowhead Estates Rd
- 2558 Bagnell Dam Blvd Unit 101
- 24 Arrowhead Beach Rd
- TBD Oak Wood Ln
- 90 Arrowhead Beach Rd
- TBD Stanton Dr
- 14 Cercino Dr
- TBD Moreland Ln
- Tract 2 State Route 242
- 858 Via Del Lago Dr
- Tract 1 State Route 242
- Lot #1403A Via Del Lago Dr
- TBD State Road Mm
- 1401 Via Del Lago
- 1374A Via Del Lago Dr
- Lot 100 Horseshoe Bend Pkwy
- Lot #1387 Via Bella Vista Ct
- 32 AC Missouri 242
- Tract A Hwy 242
- 170 Twin Oaks Dr
