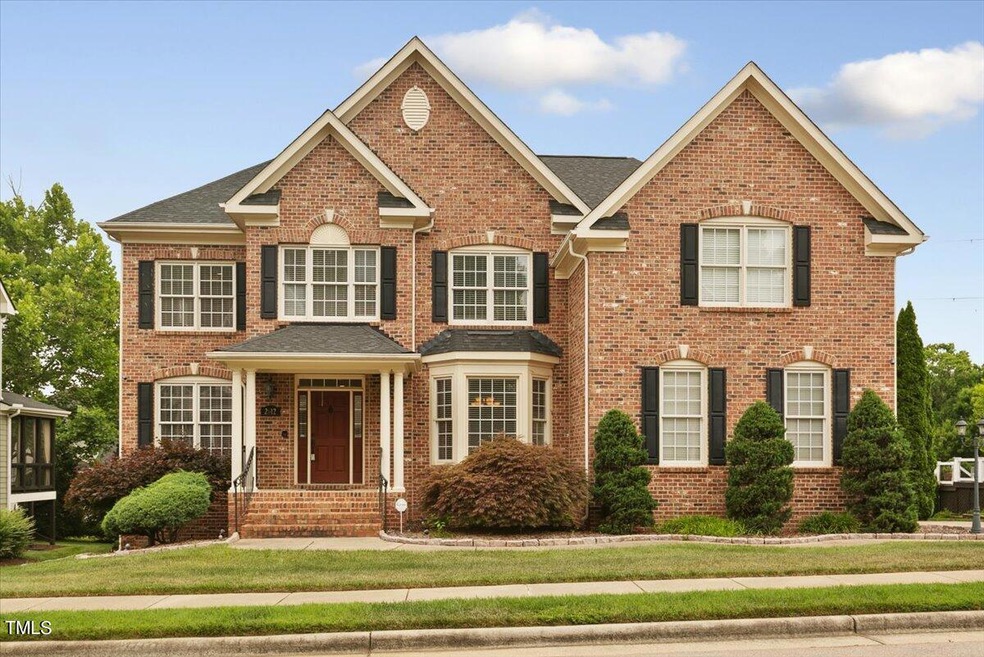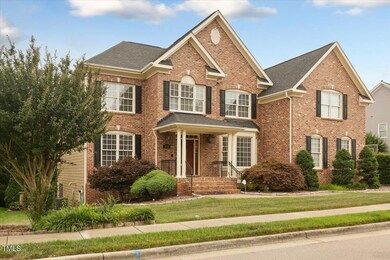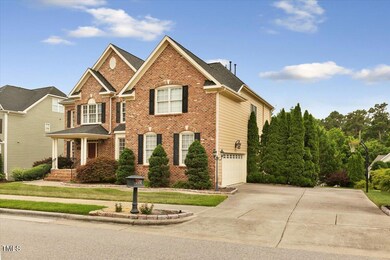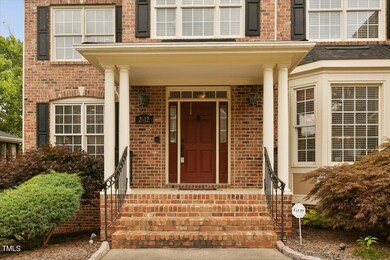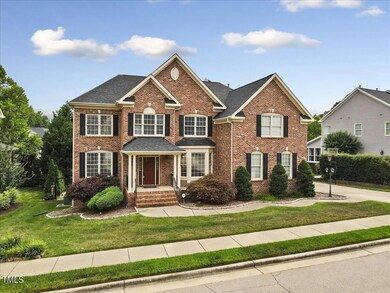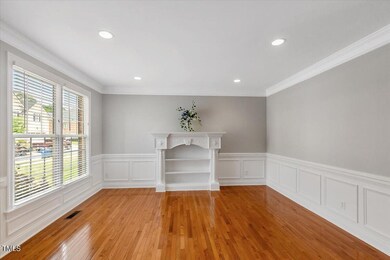
2612 Peachleaf St Raleigh, NC 27614
Falls Lake NeighborhoodHighlights
- Golf Course Community
- Heated Indoor Pool
- Home Theater
- Wakefield Middle Rated A-
- Tennis Courts
- Finished Room Over Garage
About This Home
As of November 2024Welcome to this stunning single-family home in the highly desirable neighborhood of Wakefield Plantation. Situated across from the 17th hole of the prestigious McConnell Golf Course, this impeccable residence features an impressive and well-designed floor plan with over 6,000 sq. ft of living space.
2612 Peachleaf is ideal for families, professionals, or anyone seeking comfortable and stylish living. Hardwood floors flow throughout the main level, where the spacious and inviting living room is bathed in natural light from large windows. The gourmet kitchen is a chef's dream, boasting stainless steel appliances, granite countertops, and ample cabinet space.
A cozy screened-in porch with a fireplace and hot tub overlooks the backyard, providing the perfect retreat to relax for family gathering. Upstairs, the primary suite is a true oasis, complete with a large bathroom, sitting room, and walk-in closets. The five additional bedrooms and bonus room are generously sized.
The finished basement offers extra living and entertaining space, including a comfortable movie theater.
This home also includes a functioning radon mitigation system. Pool, golf, tennis, and other amenities are available through McConnell Golf private membership. Additionally, the neighborhood features a beautiful greenway.
Home Details
Home Type
- Single Family
Est. Annual Taxes
- $6,853
Year Built
- Built in 2006
Lot Details
- 0.28 Acre Lot
- Private Yard
- Back and Front Yard
HOA Fees
- $23 Monthly HOA Fees
Parking
- 2 Car Attached Garage
- Finished Room Over Garage
- Parking Accessed On Kitchen Level
- Side Facing Garage
- Garage Door Opener
- Private Driveway
- 4 Open Parking Spaces
Property Views
- Golf Course
- Neighborhood
Home Design
- Traditional Architecture
- Brick Veneer
- Concrete Foundation
- Combination Foundation
- Shingle Roof
- Radon Mitigation System
Interior Spaces
- 3-Story Property
- Open Floorplan
- Bar Fridge
- Bar
- Tray Ceiling
- High Ceiling
- Ceiling Fan
- Gas Log Fireplace
- Blinds
- Entrance Foyer
- Living Room with Fireplace
- 3 Fireplaces
- Home Theater
Kitchen
- Built-In Double Oven
- Gas Cooktop
- Microwave
- Ice Maker
- Dishwasher
- Kitchen Island
- Granite Countertops
- Disposal
Flooring
- Wood
- Carpet
- Tile
Bedrooms and Bathrooms
- 6 Bedrooms
- Main Floor Bedroom
- Dual Closets
- Walk-In Closet
- In-Law or Guest Suite
- 6 Full Bathrooms
- Walk-in Shower
Laundry
- Laundry on main level
- Washer and Dryer
- Sink Near Laundry
Attic
- Attic Floors
- Unfinished Attic
Finished Basement
- Heated Basement
- Basement Fills Entire Space Under The House
- Interior and Exterior Basement Entry
- Fireplace in Basement
- Stubbed For A Bathroom
- Basement Storage
- Natural lighting in basement
Home Security
- Carbon Monoxide Detectors
- Fire and Smoke Detector
Pool
- Heated Indoor Pool
- Spa
Outdoor Features
- Tennis Courts
- Enclosed patio or porch
- Outdoor Fireplace
- Covered Courtyard
Schools
- Wakefield Elementary And Middle School
- Wakefield High School
Utilities
- Forced Air Zoned Cooling and Heating System
- Heating System Uses Natural Gas
- Tankless Water Heater
Additional Features
- Walker Accessible Stairs
- Smart Irrigation
- Property is near a golf course
Listing and Financial Details
- Assessor Parcel Number 1830.03-04-7692 0316706
Community Details
Overview
- Association fees include road maintenance, storm water maintenance
- Ppm Association, Phone Number (919) 848-4911
- Wakefield Subdivision
Amenities
- Clubhouse
Recreation
- Golf Course Community
- Tennis Courts
- Recreation Facilities
- Community Pool
Map
Home Values in the Area
Average Home Value in this Area
Property History
| Date | Event | Price | Change | Sq Ft Price |
|---|---|---|---|---|
| 11/04/2024 11/04/24 | Sold | $1,041,000 | -8.7% | $165 / Sq Ft |
| 09/30/2024 09/30/24 | Pending | -- | -- | -- |
| 08/05/2024 08/05/24 | Price Changed | $1,139,990 | -1.7% | $181 / Sq Ft |
| 06/14/2024 06/14/24 | Price Changed | $1,159,990 | +3.9% | $184 / Sq Ft |
| 06/13/2024 06/13/24 | For Sale | $1,115,990 | +8.3% | $177 / Sq Ft |
| 12/15/2023 12/15/23 | Off Market | $1,030,000 | -- | -- |
| 08/16/2023 08/16/23 | Sold | $1,030,000 | -1.9% | $163 / Sq Ft |
| 06/08/2023 06/08/23 | Pending | -- | -- | -- |
| 05/31/2023 05/31/23 | Price Changed | $1,050,000 | -2.8% | $166 / Sq Ft |
| 05/11/2023 05/11/23 | For Sale | $1,080,000 | -- | $171 / Sq Ft |
Tax History
| Year | Tax Paid | Tax Assessment Tax Assessment Total Assessment is a certain percentage of the fair market value that is determined by local assessors to be the total taxable value of land and additions on the property. | Land | Improvement |
|---|---|---|---|---|
| 2024 | $8,483 | $974,482 | $90,000 | $884,482 |
| 2023 | $6,853 | $626,904 | $72,000 | $554,904 |
| 2022 | $6,367 | $626,904 | $72,000 | $554,904 |
| 2021 | $6,120 | $626,904 | $72,000 | $554,904 |
| 2020 | $6,008 | $626,904 | $72,000 | $554,904 |
| 2019 | $6,828 | $587,477 | $58,000 | $529,477 |
| 2018 | $6,439 | $587,477 | $58,000 | $529,477 |
| 2017 | $6,132 | $587,477 | $58,000 | $529,477 |
| 2016 | $6,005 | $587,477 | $58,000 | $529,477 |
| 2015 | $6,470 | $622,904 | $96,000 | $526,904 |
| 2014 | $6,136 | $622,904 | $96,000 | $526,904 |
Mortgage History
| Date | Status | Loan Amount | Loan Type |
|---|---|---|---|
| Open | $936,750 | New Conventional | |
| Previous Owner | $300,000 | No Value Available | |
| Previous Owner | $400,000 | New Conventional | |
| Previous Owner | $412,500 | New Conventional | |
| Previous Owner | $520,000 | New Conventional | |
| Previous Owner | $120,000 | Credit Line Revolving | |
| Previous Owner | $417,000 | Unknown | |
| Previous Owner | $118,500 | Credit Line Revolving | |
| Previous Owner | $114,400 | Stand Alone Second | |
| Previous Owner | $417,000 | Purchase Money Mortgage |
Deed History
| Date | Type | Sale Price | Title Company |
|---|---|---|---|
| Warranty Deed | $1,081,000 | None Listed On Document | |
| Warranty Deed | $1,030,000 | None Listed On Document | |
| Warranty Deed | $612,500 | None Available | |
| Warranty Deed | $561,000 | None Available |
Similar Homes in Raleigh, NC
Source: Doorify MLS
MLS Number: 10035193
APN: 1830.03-04-7692-000
- 2817 Peachleaf St
- 3001 Imperial Oaks Dr
- 3124 Elm Tree Ln
- 3020 Imperial Oaks Dr
- 2314 Wispy Green Ln
- 2302 Wispy Green Ln
- 3025 Osterley St
- 12345 Beestone Ln
- 12504 Ribbongrass Ct
- 2307 Carriage Oaks Dr
- 2308 Carriage Oaks Dr
- 2318 Carriage Oaks Dr
- 3509 Archdale Dr
- 3439 Archdale Dr
- 2523 Spring Oaks Way
- 12417 Richmond Run Dr
- 2720 Stratford Hall Dr
- 6513 Wakefalls Dr
- 14315 Foxcroft Rd
- 2933 Elmfield St
