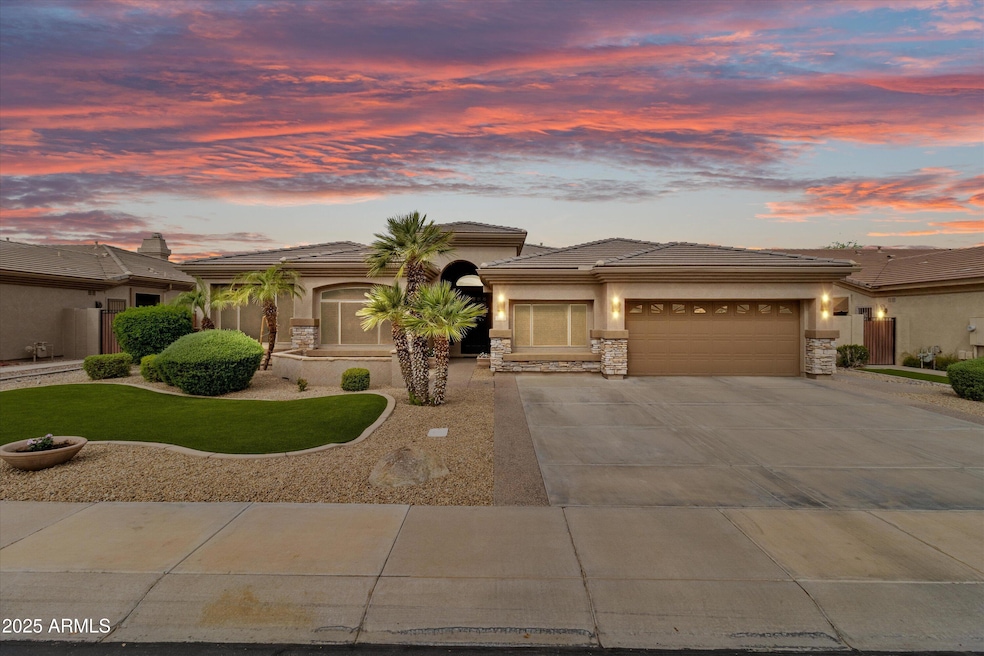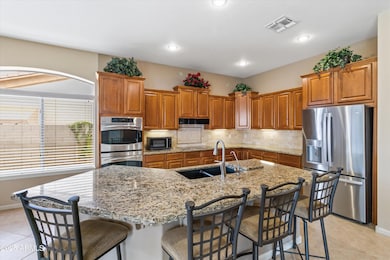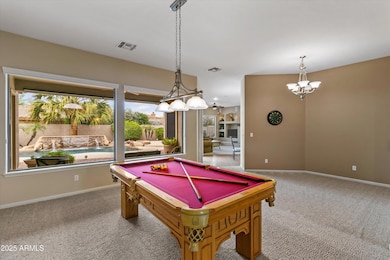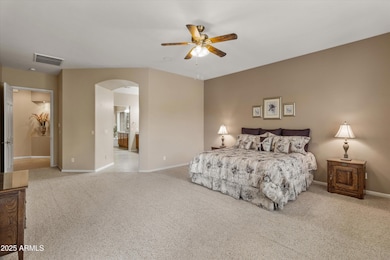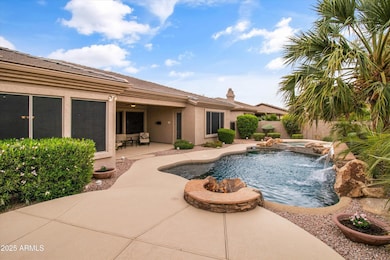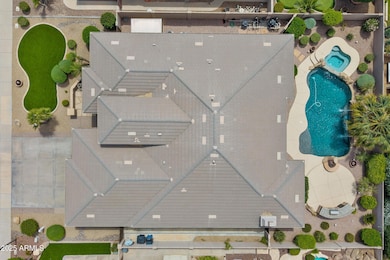
2612 S Jacob St Gilbert, AZ 85295
Southwest Gilbert NeighborhoodEstimated payment $5,803/month
Highlights
- Popular Property
- Heated Spa
- Two Primary Bathrooms
- Quartz Hill Elementary School Rated A
- RV Gated
- Wood Flooring
About This Home
Welcome to this immaculate TW Lewis home, lovingly cared for by its original owner! Located in the gated community of Jakes Ranch, this stunning single-story residence offers 4 bedrooms, a versatile den/flex room, and 3.5 bathrooms, offering an expansive 3,222 square feet of living space on a generous 10,000 square foot lot. The home features a large primary suite complete with a spacious walk-in closet, as well as a junior suite with its own private bathroom—perfect for guests or multi-generational living. The 2-car garage includes custom cabinetry, providing ample storage. Inside, you'll find granite countertops throughout, a chef's kitchen with an island and breakfast bar, and plenty of space for entertaining. Step outside to the gorgeous backyard oasis, featuring a sparkling pool with an oversized spa and water feature, a gas firepit, a built-in gas barbecue, and a large covered patioan entertainer's dream! This home truly has it all, combining luxury, comfort, and thoughtful design.
Home Details
Home Type
- Single Family
Est. Annual Taxes
- $3,432
Year Built
- Built in 2001
Lot Details
- 10,000 Sq Ft Lot
- Desert faces the front and back of the property
- Block Wall Fence
- Artificial Turf
- Sprinklers on Timer
HOA Fees
- $214 Monthly HOA Fees
Parking
- 5 Open Parking Spaces
- 2 Car Garage
- RV Gated
Home Design
- Wood Frame Construction
- Tile Roof
- Stucco
Interior Spaces
- 3,222 Sq Ft Home
- 1-Story Property
- Ceiling height of 9 feet or more
- Gas Fireplace
- Double Pane Windows
- Low Emissivity Windows
- Security System Leased
Kitchen
- Eat-In Kitchen
- Breakfast Bar
- Kitchen Island
- Granite Countertops
Flooring
- Wood
- Carpet
- Laminate
- Tile
Bedrooms and Bathrooms
- 4 Bedrooms
- Two Primary Bathrooms
- Primary Bathroom is a Full Bathroom
- 3.5 Bathrooms
- Dual Vanity Sinks in Primary Bathroom
Pool
- Heated Spa
- Private Pool
Schools
- Quartz Hill Elementary School
- South Valley Jr. High Middle School
- Campo Verde High School
Utilities
- Cooling Available
- Heating System Uses Natural Gas
- Water Softener
- High Speed Internet
- Cable TV Available
Additional Features
- No Interior Steps
- Fire Pit
Listing and Financial Details
- Tax Lot 209
- Assessor Parcel Number 304-44-251
Community Details
Overview
- Association fees include ground maintenance, street maintenance
- Brown Mgt Association, Phone Number (480) 339-8823
- Built by TW Lewis
- Jakes Ranch Amd Subdivision, Encanto Floorplan
- FHA/VA Approved Complex
Recreation
- Tennis Courts
- Community Playground
- Bike Trail
Map
Home Values in the Area
Average Home Value in this Area
Tax History
| Year | Tax Paid | Tax Assessment Tax Assessment Total Assessment is a certain percentage of the fair market value that is determined by local assessors to be the total taxable value of land and additions on the property. | Land | Improvement |
|---|---|---|---|---|
| 2025 | $3,432 | $46,113 | -- | -- |
| 2024 | $3,453 | $43,917 | -- | -- |
| 2023 | $3,453 | $63,070 | $12,610 | $50,460 |
| 2022 | $3,342 | $47,710 | $9,540 | $38,170 |
| 2021 | $3,477 | $45,080 | $9,010 | $36,070 |
| 2020 | $3,417 | $42,600 | $8,520 | $34,080 |
| 2019 | $3,132 | $40,560 | $8,110 | $32,450 |
| 2018 | $3,029 | $39,760 | $7,950 | $31,810 |
| 2017 | $2,914 | $38,730 | $7,740 | $30,990 |
| 2016 | $3,015 | $37,620 | $7,520 | $30,100 |
| 2015 | $2,747 | $37,000 | $7,400 | $29,600 |
Property History
| Date | Event | Price | Change | Sq Ft Price |
|---|---|---|---|---|
| 04/23/2025 04/23/25 | For Sale | $950,000 | -- | $295 / Sq Ft |
Deed History
| Date | Type | Sale Price | Title Company |
|---|---|---|---|
| Interfamily Deed Transfer | -- | None Available | |
| Warranty Deed | $310,390 | Chicago Title Insurance Co |
Mortgage History
| Date | Status | Loan Amount | Loan Type |
|---|---|---|---|
| Open | $179,000 | New Conventional | |
| Closed | $281,500 | Unknown | |
| Closed | $225,000 | New Conventional |
Similar Homes in Gilbert, AZ
Source: Arizona Regional Multiple Listing Service (ARMLS)
MLS Number: 6856081
APN: 304-44-251
- 362 E Vermont Dr
- 2742 S Jacob St
- 306 E Dennisport Ct
- 686 E Vermont Dr
- 134 E Bernie Ln
- 2740 S Honeysuckle Ln
- 643 E Hopkins Rd
- 2991 E Folley Place
- 269 N Scott Dr
- 2929 E Binner Dr
- 15303 S Gilbert Rd
- 291 N Scott Dr
- 15802 S Gilbert Rd Unit 37
- 15606 S Gilbert Rd Unit 63
- 15606 S Gilbert Rd Unit 3
- 15606 S Gilbert Rd Unit 137
- 15606 S Gilbert Rd Unit 49
- 15606 S Gilbert Rd Unit 128
- 15606 S Gilbert Rd Unit 112
- 579 E Mary Ct
