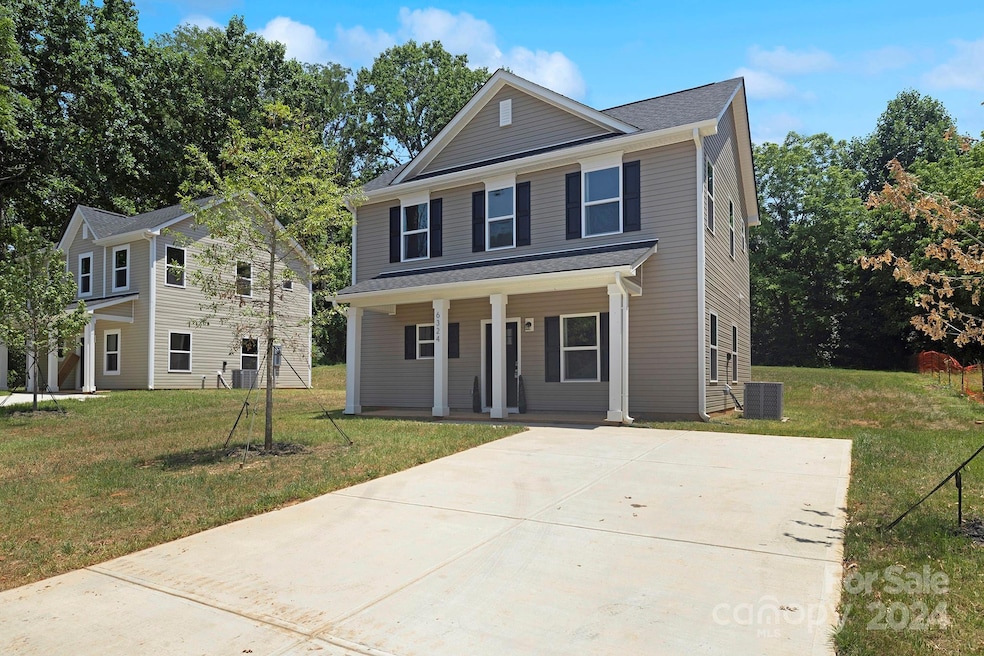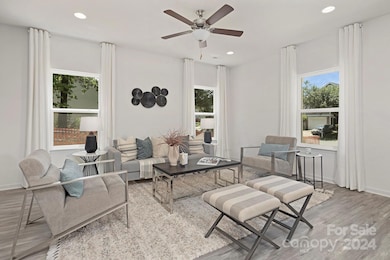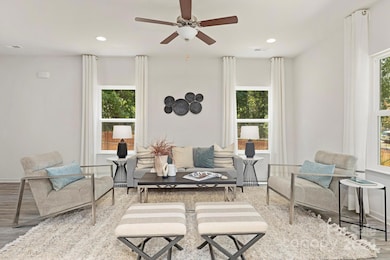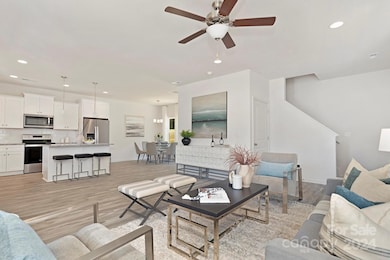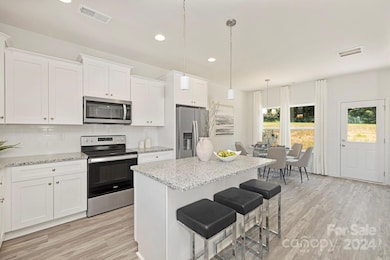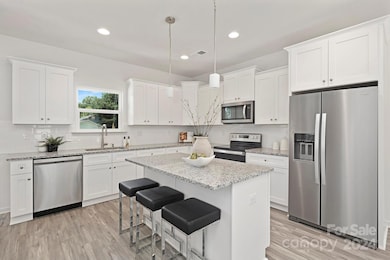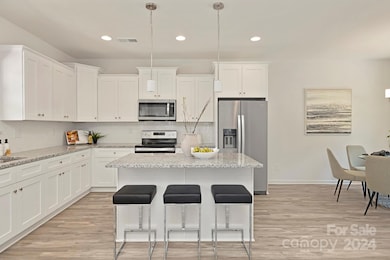
2612 Senior Dr Charlotte, NC 28216
University Park NeighborhoodEstimated payment $1,716/month
Highlights
- Under Construction
- Ceiling Fan
- 3-minute walk to West Charlotte Recreation Center
- Central Air
- Vinyl Flooring
About This Home
Introducing a stunning new construction by Northway Homes, perfectly located just minutes from the vibrant heart of Charlotte! Situated on a desirable corner lot, this residence offers easy access to major highways and Charlotte's top attractions, including Bank of America Stadium, Camp North End, and The Music Factory. Whether you're seeking a primary residence or a savvy investment opportunity, this home is ideal for Airbnb use, with no HOA restrictions. Inside, you'll find 3 spacious bedrooms and 2.5 baths, thoughtfully designed to blend modern elegance with practical living spaces. Don't miss the chance to own this beautiful home in an unbeatable location!
Listing Agent
Northway Realty LLC Brokerage Email: dulce@northwayhomes.com License #318548
Home Details
Home Type
- Single Family
Est. Annual Taxes
- $375
Year Built
- Built in 2024 | Under Construction
Lot Details
- Property is zoned N1-C
Parking
- Driveway
Home Design
- Slab Foundation
- Vinyl Siding
Interior Spaces
- 2-Story Property
- Ceiling Fan
- Vinyl Flooring
Kitchen
- Electric Range
- Microwave
- Dishwasher
Bedrooms and Bathrooms
- 3 Bedrooms
Schools
- Druid Hills Elementary School
- Druid Hills Academy Middle School
- West Charlotte High School
Utilities
- Central Air
- Heat Pump System
- Electric Water Heater
Community Details
- Built by Northway Homes LLC
- Northway 1389
Listing and Financial Details
- Assessor Parcel Number 06917202
Map
Home Values in the Area
Average Home Value in this Area
Tax History
| Year | Tax Paid | Tax Assessment Tax Assessment Total Assessment is a certain percentage of the fair market value that is determined by local assessors to be the total taxable value of land and additions on the property. | Land | Improvement |
|---|---|---|---|---|
| 2023 | $375 | $49,500 | $49,500 | $0 |
| 2022 | $193 | $20,000 | $20,000 | $0 |
| 2021 | $193 | $20,000 | $20,000 | $0 |
| 2020 | $193 | $20,000 | $20,000 | $0 |
| 2019 | $116 | $20,000 | $20,000 | $0 |
| 2018 | $0 | $9,000 | $9,000 | $0 |
| 2017 | -- | $9,000 | $9,000 | $0 |
| 2016 | -- | $9,000 | $9,000 | $0 |
| 2015 | -- | $9,000 | $9,000 | $0 |
| 2014 | -- | $0 | $0 | $0 |
Property History
| Date | Event | Price | Change | Sq Ft Price |
|---|---|---|---|---|
| 01/06/2025 01/06/25 | Price Changed | $308,000 | -5.2% | $211 / Sq Ft |
| 11/12/2024 11/12/24 | For Sale | $325,000 | -- | $222 / Sq Ft |
Deed History
| Date | Type | Sale Price | Title Company |
|---|---|---|---|
| Warranty Deed | -- | None Listed On Document | |
| Deed | -- | -- |
Mortgage History
| Date | Status | Loan Amount | Loan Type |
|---|---|---|---|
| Open | $3,000,000 | Credit Line Revolving |
About the Listing Agent
Dulce's Other Listings
Source: Canopy MLS (Canopy Realtor® Association)
MLS Number: CAR4193739
APN: 069-172-02
- 2228 Custer St
- 2330 Custer St
- 2316 Custer St
- 2326 Custer St
- 1424 Montana Dr
- 2308 Augusta St
- 1915 Beatties Ford Rd
- 1826 Taylor Ave
- 2207 Madrid St
- 2115 Madrid St
- 1815 Beatties Ford Rd
- 1902 Catherine Simmons Ave Unit 30
- 1615 Beatties Ford Rd
- 1827 McDonald St
- 2908 Bellaire Dr
- 2704 Remington St
- 2008 St John St
- 1712 McDonald St
- 2544 Pinestream Dr
- 2100 St Paul St
