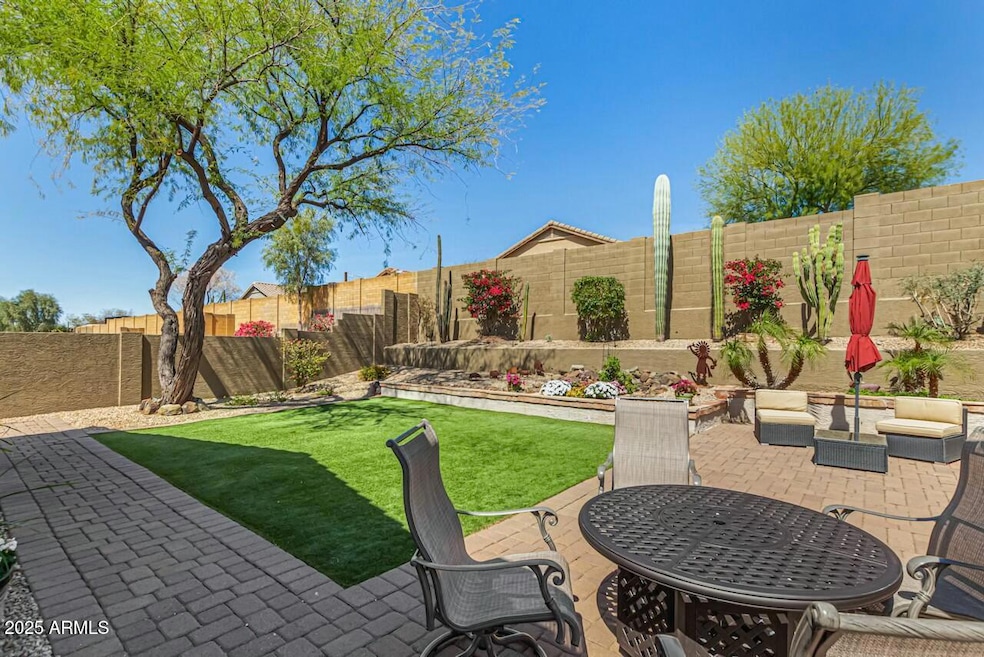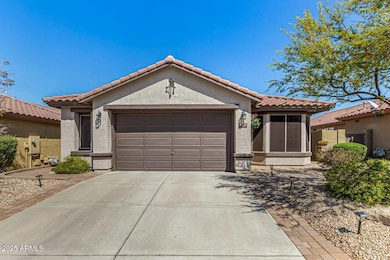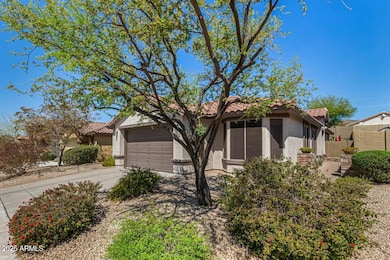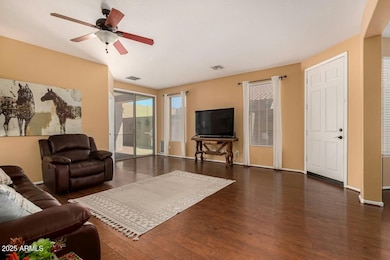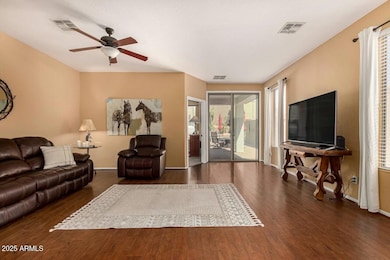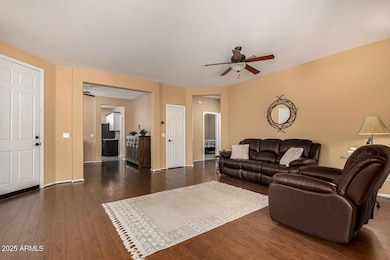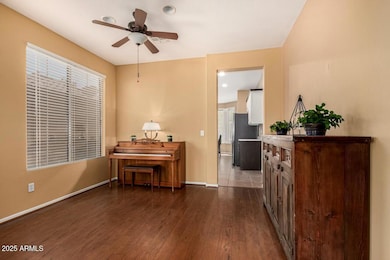
2612 W Wayne Ln Unit 15 Anthem, AZ 85086
Estimated payment $2,895/month
Highlights
- Hot Property
- Fitness Center
- Heated Community Pool
- Gavilan Peak Elementary School Rated A
- Clubhouse
- Tennis Courts
About This Home
Welcome to this beautifully maintained home in Anthem Parkside, where thoughtful updates and practical upgrades shine throughout. Step inside to find fresh new carpet, ceiling fans, and a neutral palette that complements any style. The heart of the home features stainless steel appliances, a Bosch dishwasher, and a *huge* pantry—ideal for all your kitchen essentials.
The spacious primary suite offers a walk-in tile shower with glass block, new toilets, and modern finishes. A 2021 HVAC system and 2022 water heater offer peace of mind, while the 2.5-car garage boasts an epoxy floor, water softener, storage cabinets (which convey), and convenient access to the side yard.
Out back, enjoy a low-maintenance yard with artificial turf, paver patios, and a double gate perfect for extra storage or a dog run. Stone-accented paver walkways lead to a charming front entrance, while sunscreens help keep things cool. The laundry room includes upper cabinets for added storage.
With fresh exterior paint (2021), this home is truly move-in ready and waiting for you!
Open House Schedule
-
Sunday, April 27, 202511:00 am to 2:00 pm4/27/2025 11:00:00 AM +00:004/27/2025 2:00:00 PM +00:00Add to Calendar
Home Details
Home Type
- Single Family
Est. Annual Taxes
- $2,426
Year Built
- Built in 2001
Lot Details
- 6,064 Sq Ft Lot
- Desert faces the front of the property
- Block Wall Fence
- Artificial Turf
- Front and Back Yard Sprinklers
- Sprinklers on Timer
HOA Fees
- $100 Monthly HOA Fees
Parking
- 2.5 Car Garage
Home Design
- Wood Frame Construction
- Tile Roof
- Stucco
Interior Spaces
- 1,577 Sq Ft Home
- 1-Story Property
- Ceiling height of 9 feet or more
- Ceiling Fan
- Double Pane Windows
Kitchen
- Built-In Microwave
- Laminate Countertops
Flooring
- Carpet
- Vinyl
Bedrooms and Bathrooms
- 3 Bedrooms
- 2 Bathrooms
Schools
- Gavilan Peak Elementary And Middle School
- Boulder Creek High School
Utilities
- Cooling Available
- Heating System Uses Natural Gas
- Water Softener
- High Speed Internet
- Cable TV Available
Listing and Financial Details
- Tax Lot 222
- Assessor Parcel Number 203-01-820
Community Details
Overview
- Association fees include ground maintenance
- Anthem Community Cou Association, Phone Number (623) 742-6050
- Built by Del Webb
- Anthem Unit 15 Subdivision, Melody Floorplan
Amenities
- Clubhouse
- Recreation Room
Recreation
- Tennis Courts
- Community Playground
- Fitness Center
- Heated Community Pool
- Bike Trail
Map
Home Values in the Area
Average Home Value in this Area
Tax History
| Year | Tax Paid | Tax Assessment Tax Assessment Total Assessment is a certain percentage of the fair market value that is determined by local assessors to be the total taxable value of land and additions on the property. | Land | Improvement |
|---|---|---|---|---|
| 2025 | $2,426 | $22,596 | -- | -- |
| 2024 | $2,282 | $21,520 | -- | -- |
| 2023 | $2,282 | $33,280 | $6,650 | $26,630 |
| 2022 | $2,181 | $23,070 | $4,610 | $18,460 |
| 2021 | $2,246 | $21,480 | $4,290 | $17,190 |
| 2020 | $2,197 | $19,960 | $3,990 | $15,970 |
| 2019 | $2,155 | $18,820 | $3,760 | $15,060 |
| 2018 | $2,087 | $17,610 | $3,520 | $14,090 |
| 2017 | $2,046 | $16,650 | $3,330 | $13,320 |
| 2016 | $1,754 | $16,370 | $3,270 | $13,100 |
| 2015 | $1,702 | $16,600 | $3,320 | $13,280 |
Property History
| Date | Event | Price | Change | Sq Ft Price |
|---|---|---|---|---|
| 04/22/2025 04/22/25 | Price Changed | $464,500 | -2.2% | $295 / Sq Ft |
| 03/27/2025 03/27/25 | For Sale | $475,000 | +3.3% | $301 / Sq Ft |
| 09/16/2022 09/16/22 | Sold | $460,000 | -4.2% | $292 / Sq Ft |
| 08/11/2022 08/11/22 | Pending | -- | -- | -- |
| 08/04/2022 08/04/22 | For Sale | $479,999 | +127.5% | $304 / Sq Ft |
| 07/11/2014 07/11/14 | Sold | $211,000 | +0.5% | $134 / Sq Ft |
| 06/10/2014 06/10/14 | Pending | -- | -- | -- |
| 06/05/2014 06/05/14 | For Sale | $210,000 | -- | $133 / Sq Ft |
Deed History
| Date | Type | Sale Price | Title Company |
|---|---|---|---|
| Warranty Deed | $460,000 | Landmark Title | |
| Interfamily Deed Transfer | -- | Vantage Point Title | |
| Warranty Deed | $211,000 | First American Title Ins Co | |
| Cash Sale Deed | $130,000 | Security Title Agency | |
| Trustee Deed | $118,800 | None Available | |
| Warranty Deed | -- | Dhi Title Of Arizona Inc | |
| Corporate Deed | $152,651 | Sun Title Agency Co | |
| Corporate Deed | -- | Sun Title Agency Co |
Mortgage History
| Date | Status | Loan Amount | Loan Type |
|---|---|---|---|
| Open | $260,000 | New Conventional | |
| Previous Owner | $221,380 | FHA | |
| Previous Owner | $222,272 | FHA | |
| Previous Owner | $200,450 | New Conventional | |
| Previous Owner | $15,000 | Credit Line Revolving | |
| Previous Owner | $261,000 | Negative Amortization | |
| Previous Owner | $80,650 | New Conventional |
Similar Homes in the area
Source: Arizona Regional Multiple Listing Service (ARMLS)
MLS Number: 6840394
APN: 203-01-820
- 41302 N Yorktown Trail
- 41213 N Panther Creek Trail
- 41334 N Panther Creek Ct
- 41512 N Tangle Ridge Ct
- 2737 W Eastman Dr
- 41001 N Wild Trail W
- 2742 W Wayne Ln
- 2462 W Turtle Hill Dr
- 2452 W Muirfield Dr
- 2543 W Myopia Dr
- 2404 W Muirfield Dr
- 41110 N Majesty Way Unit 14
- 2354 W Muirfield Dr
- 2335 W Muirfield Dr
- 2423 W Shadow Glen Ct
- 2327 W Firethorn Way
- 41802 N Bridlewood Way
- 2446 W Myopia Dr
- 41401 N Maidstone Ct
- 41817 N Bridlewood Way
