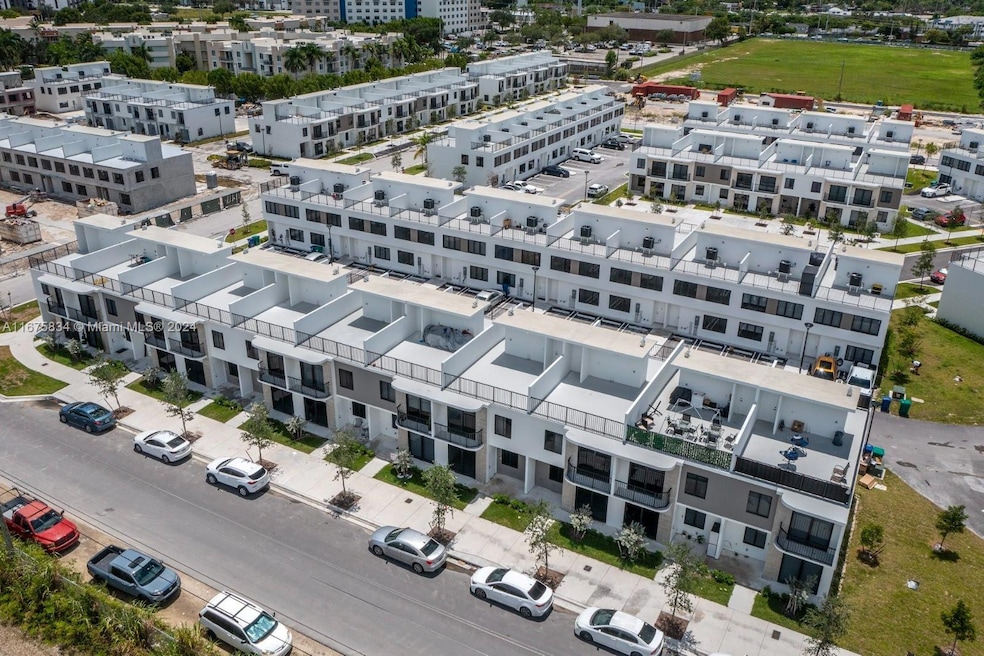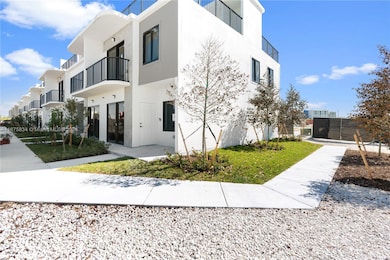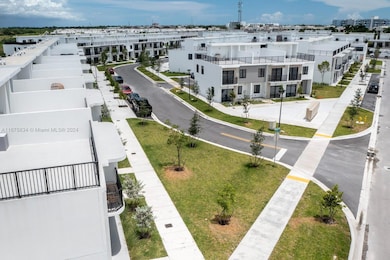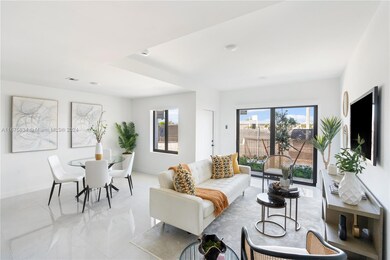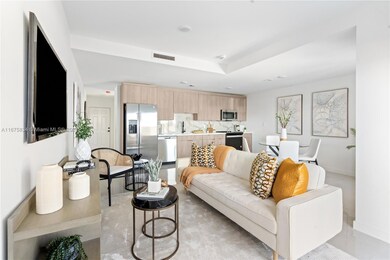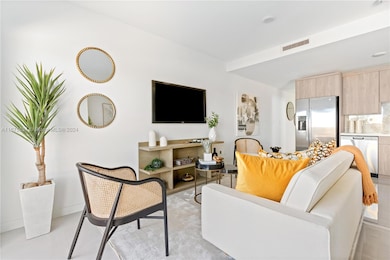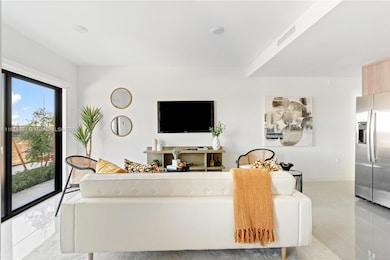
26120 SW 145 Ct Homestead, FL 33032
Highlights
- Under Construction
- Main Floor Bedroom
- Den
- Maid or Guest Quarters
- Garden View
- Balcony
About This Home
As of March 2025Grandville Townhouses New Home Construction Collection N Grey Exterior Facade with impact windows. Grandville is a new community in the heart of the Redlands. Concrete Homes with rooftop terrace and excellent amenities: kids' playground, BBQ with Gazebos, Doggie Park, visitor parking. 4 bedrooms with 3 baths, 2 parking spaces. Beautiful interiors with quartz countertops, modern style, Taupe open kitchen with stainless steel appliances. The primary bedroom has full bathroom, walk in closet and balcony. A unique flex-room on the ground floor includes closet and full bathroom, could be used as a bedroom/office or in-laws. Low-cost HOA. FHA, Conventional and VA financing. Low Rates and closing costs credits when using preferred lender! Ask for Incentives. Washer and Dryer Included!
Townhouse Details
Home Type
- Townhome
Year Built
- Built in 2024 | Under Construction
HOA Fees
- $82 Monthly HOA Fees
Parking
- 2 Car Garage
- Electric Vehicle Home Charger
- Deeded Parking
Home Design
- Pre-Cast Concrete Construction
Interior Spaces
- 2-Story Property
- Built-In Features
- Blinds
- Family or Dining Combination
- Den
- Ceramic Tile Flooring
- Garden Views
Kitchen
- Electric Range
- Microwave
- Dishwasher
Bedrooms and Bathrooms
- 4 Bedrooms
- Main Floor Bedroom
- Primary Bedroom Upstairs
- Walk-In Closet
- Maid or Guest Quarters
- In-Law or Guest Suite
- 3 Full Bathrooms
- Shower Only
Laundry
- Laundry in Utility Room
- Dryer
- Washer
Home Security
Outdoor Features
- Balcony
- Patio
- Outdoor Grill
Utilities
- Central Heating and Cooling System
- Electric Water Heater
- Water Purifier
Additional Features
- Energy-Efficient Construction
- West of U.S. Route 1
Listing and Financial Details
- Home warranty included in the sale of the property
- Assessor Parcel Number 30-69-27-040-0890
Community Details
Overview
- On Grandville Condos
- On Grandville,Onx Homes Subdivision, Model X Grey Floorplan
Amenities
- Community Barbecue Grill
Recreation
- Community Playground
Pet Policy
- Pets Allowed
- Pet Size Limit
Security
- High Impact Windows
- High Impact Door
- Fire and Smoke Detector
Map
Home Values in the Area
Average Home Value in this Area
Property History
| Date | Event | Price | Change | Sq Ft Price |
|---|---|---|---|---|
| 03/17/2025 03/17/25 | Sold | $484,900 | +1.0% | -- |
| 11/06/2024 11/06/24 | Pending | -- | -- | -- |
| 10/14/2024 10/14/24 | For Sale | $479,900 | -- | -- |
About the Listing Agent

Alicia Ale is the Director of Sales for Onx Homes. We believe the world demands that we build different and build better. Every Onx home is built using X+ ConstructionTM, a fully integrated system that merges high-end design and leading technology and delivers more value at every step of the homeowner journey.
We pay homage to the home and find wonder and beauty in the art of details, translating our technologies into tangible benefits that help people live their best lives.
Onx
Alicia's Other Listings
Source: MIAMI REALTORS® MLS
MLS Number: A11675834
- 26161 SW 147 Ave
- 14616 SW 261 Terrace
- 14516 SW 260th St
- 26138 SW 146th Ct
- 14467 SW 260th St
- 14550 Mable St
- 25887 SW 145th Ave
- 25881 SW 144th Ct Unit A
- 25888 SW 144th Ave
- 26455 SW 148th Ave
- 25876 SW 144th Ave
- 25851 SW 144th Ct
- 25835 SW 144th Ct
- 25842 SW 144th Ave
- 25834 SW 144th Ave
- 25818 SW 144th Ave
- 14366 SW 258th Ln
- 155xx SW 260th St
- 25779 SW 144th Ave
- 14828 SW 265th St Unit 1
