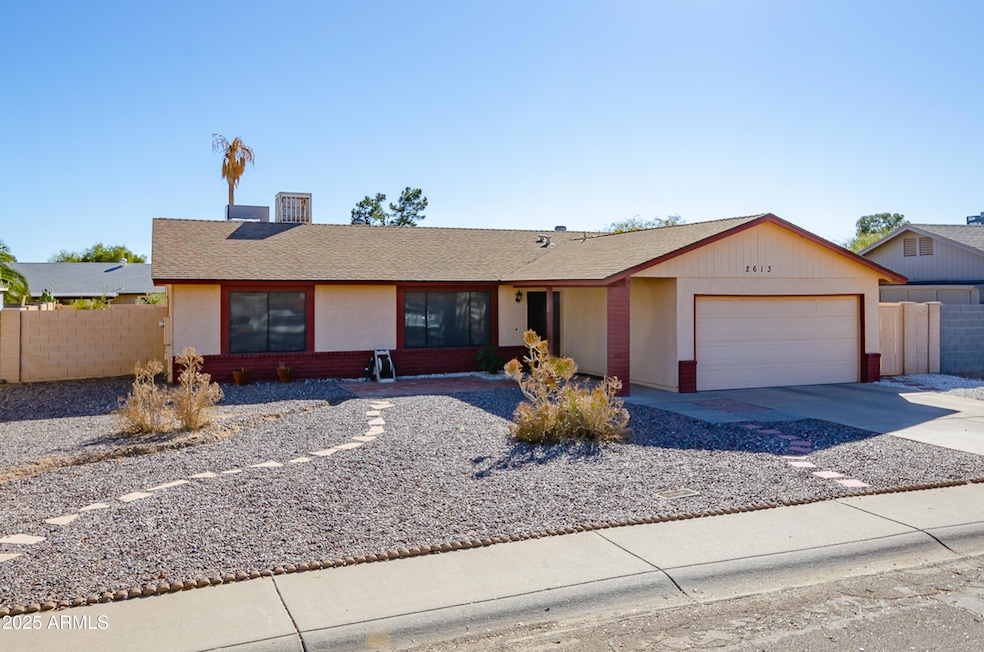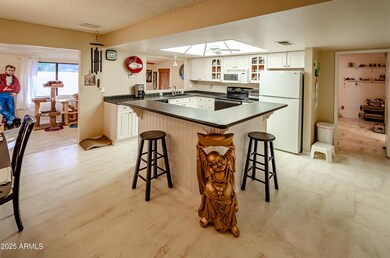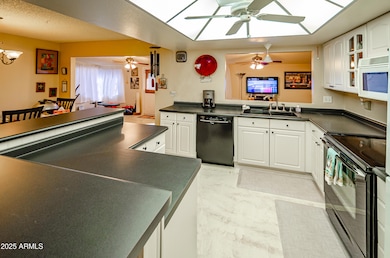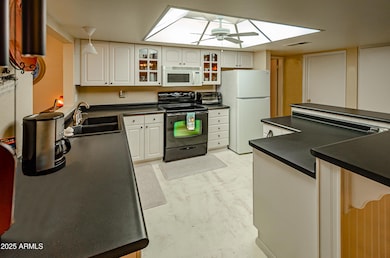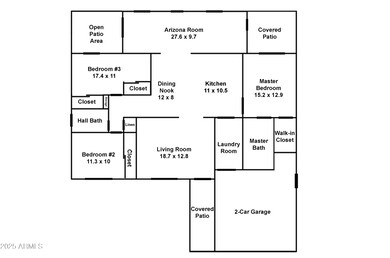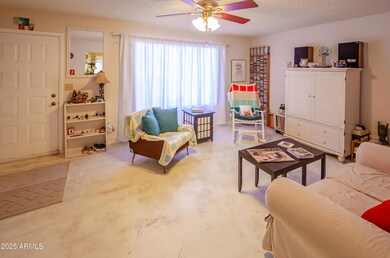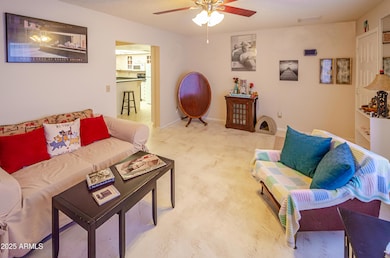
2613 E Michigan Ave Phoenix, AZ 85032
Paradise Valley NeighborhoodEstimated payment $2,628/month
Highlights
- No HOA
- Dual Vanity Sinks in Primary Bathroom
- Breakfast Bar
- Double Pane Windows
- Ducts Professionally Air-Sealed
- No Interior Steps
About This Home
Located in the Pepper Ridge neighborhood in Phoenix, this single-level home offers 1,802 sq. ft. of living space with a split-floor plan. It features 3 bd, 2 ba, a living and dining room, and a N/S exposure, and a 2-car garage. The spacious primary suite features a large walk-in closet, updated bathroom, and access to the backyard. Generous Arizona room, and an open kitchen equipped with classic white cabinetry, walk-up pantry, and a large breakfast bar. This home features high-efficiency insulation, 90% sunblock sunscreens, and energy-saving window tinting, all designed to minimize electricity costs. Low-maintenance backyard with a cozy covered patio. This community has no HOA fees, and is conveniently located near dining, shopping, schools, and easy access to the 101 and 51 freeways.
Home Details
Home Type
- Single Family
Est. Annual Taxes
- $1,577
Year Built
- Built in 1983
Lot Details
- 7,299 Sq Ft Lot
- Block Wall Fence
Parking
- 2 Car Garage
Home Design
- Brick Exterior Construction
- Wood Frame Construction
- Composition Roof
- Foam Roof
- Stucco
Interior Spaces
- 1,802 Sq Ft Home
- 1-Story Property
- Ceiling Fan
- Double Pane Windows
- Low Emissivity Windows
- Tinted Windows
Kitchen
- Breakfast Bar
- Built-In Microwave
- ENERGY STAR Qualified Appliances
- Kitchen Island
- Laminate Countertops
Flooring
- Concrete
- Tile
Bedrooms and Bathrooms
- 3 Bedrooms
- Remodeled Bathroom
- 2 Bathrooms
- Dual Vanity Sinks in Primary Bathroom
Accessible Home Design
- Grab Bar In Bathroom
- No Interior Steps
Eco-Friendly Details
- ENERGY STAR Qualified Equipment for Heating
Schools
- Campo Bello Elementary School
- Vista Verde Middle School
- Paradise Valley High School
Utilities
- Ducts Professionally Air-Sealed
- Evaporated cooling system
- Refrigerated and Evaporative Cooling System
- Heating Available
- High Speed Internet
- Cable TV Available
Community Details
- No Home Owners Association
- Association fees include no fees
- Pepper Ridge Unit 4 Subdivision
Listing and Financial Details
- Tax Lot 301
- Assessor Parcel Number 214-06-305
Map
Home Values in the Area
Average Home Value in this Area
Tax History
| Year | Tax Paid | Tax Assessment Tax Assessment Total Assessment is a certain percentage of the fair market value that is determined by local assessors to be the total taxable value of land and additions on the property. | Land | Improvement |
|---|---|---|---|---|
| 2025 | $1,577 | $18,697 | -- | -- |
| 2024 | $1,542 | $17,807 | -- | -- |
| 2023 | $1,542 | $34,670 | $6,930 | $27,740 |
| 2022 | $1,527 | $26,700 | $5,340 | $21,360 |
| 2021 | $1,552 | $24,030 | $4,800 | $19,230 |
| 2020 | $1,499 | $22,460 | $4,490 | $17,970 |
| 2019 | $1,506 | $19,960 | $3,990 | $15,970 |
| 2018 | $1,451 | $17,670 | $3,530 | $14,140 |
| 2017 | $1,386 | $16,450 | $3,290 | $13,160 |
| 2016 | $1,364 | $16,070 | $3,210 | $12,860 |
| 2015 | $936 | $10,860 | $2,170 | $8,690 |
Property History
| Date | Event | Price | Change | Sq Ft Price |
|---|---|---|---|---|
| 04/02/2025 04/02/25 | Price Changed | $447,300 | -1.8% | $248 / Sq Ft |
| 02/20/2025 02/20/25 | Price Changed | $455,700 | -1.5% | $253 / Sq Ft |
| 01/23/2025 01/23/25 | For Sale | $462,500 | -- | $257 / Sq Ft |
Deed History
| Date | Type | Sale Price | Title Company |
|---|---|---|---|
| Interfamily Deed Transfer | -- | Old Republic Title Agency | |
| Interfamily Deed Transfer | -- | Old Republic Title Agency | |
| Interfamily Deed Transfer | -- | None Available | |
| Warranty Deed | $236,000 | -- | |
| Interfamily Deed Transfer | -- | Tsa Title Agency | |
| Interfamily Deed Transfer | -- | Security Title Agency | |
| Warranty Deed | $122,000 | Security Title Agency | |
| Warranty Deed | $90,500 | Stewart Title & Trust | |
| Interfamily Deed Transfer | -- | First Southwestern Title | |
| Warranty Deed | -- | First Southwestern Title | |
| Warranty Deed | -- | First Southwestern Title | |
| Trustee Deed | -- | First Southwestern Title |
Mortgage History
| Date | Status | Loan Amount | Loan Type |
|---|---|---|---|
| Open | $138,000 | New Conventional | |
| Closed | $10,000 | Credit Line Revolving | |
| Closed | $146,800 | New Conventional | |
| Closed | $158,500 | Unknown | |
| Closed | $156,000 | New Conventional | |
| Previous Owner | $146,000 | Stand Alone Refi Refinance Of Original Loan | |
| Previous Owner | $89,766 | New Conventional |
Similar Homes in Phoenix, AZ
Source: Arizona Regional Multiple Listing Service (ARMLS)
MLS Number: 6809515
APN: 214-06-305
- 2738 E Libby St
- 2818 E Villa Rita Dr
- 2505 E Desert Cactus St
- 2636 E Union Hills Dr
- 2524 E Contention Mine Rd Unit 20
- 2524 E Contention Mine Rd Unit 46
- 18648 N 27th St
- 17830 N 30th St
- 17629 N 24th Way
- 17428 N 27th St
- 18250 N Cave Creek Rd Unit 147
- 18250 N Cave Creek Rd Unit 164
- 18250 N Cave Creek Rd Unit 105
- 18250 N Cave Creek Rd Unit 180
- 18416 N Cave Creek Rd Unit 3050
- 18416 N Cave Creek Rd Unit 1053
- 18416 N Cave Creek Rd Unit 2063
- 18416 N Cave Creek Rd Unit 3037
- 18416 N Cave Creek Rd Unit 1027
- 18416 N Cave Creek Rd Unit 2037
