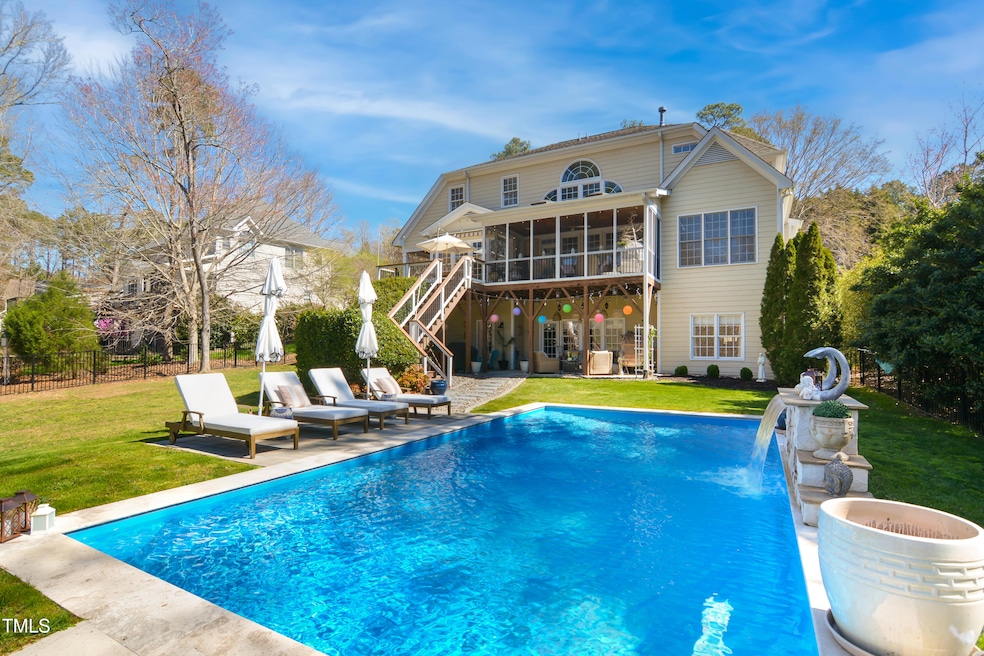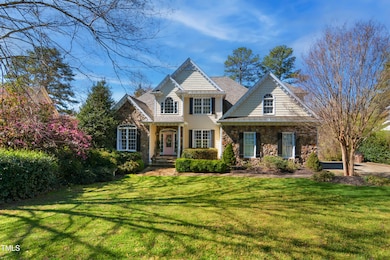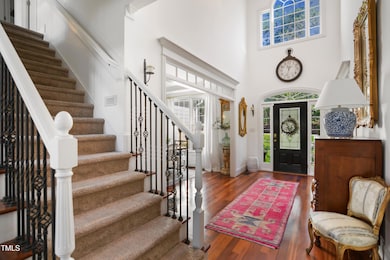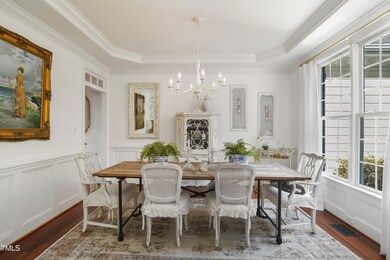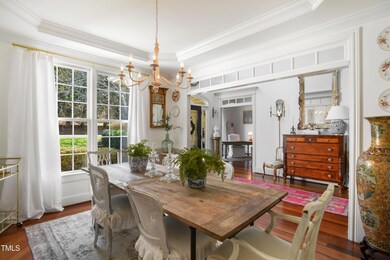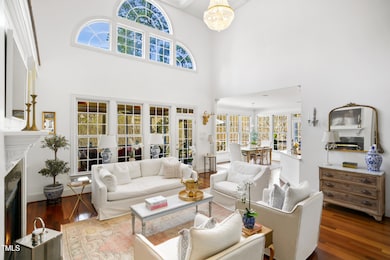
2613 Forest Lake Ct Wake Forest, NC 27587
Falls Lake NeighborhoodEstimated payment $6,427/month
Highlights
- In Ground Pool
- View of Trees or Woods
- Recreation Room
- Richland Creek Elementary School Rated A-
- Deck
- Transitional Architecture
About This Home
Stunning transitional home loaded with recent improvements nestled on .54 acre lot in convenient Wake Forest location. New inground fiberglass salt water pool with Italian travertine surround and custom waterfall. New roof 2020. New HVAC's 2020. Updated light & plumbing fixtures. Renovated kitchen offering new quartz countertops, stainless steel appliances with gas cooktop & tile backsplash. Spacious 2 story family room features coffered ceiling, built-in bookshelves & gas log fireplace. Formal dining room with trey ceiling. 1st floor office/flex space. 1st floor primary suite has trey ceiling, dual vanities, soaking tub with separate oversized tile shower (dual shower heads) & walk in closet. 3 ample sized bedrooms upstairs + huge bonus room. Basement area includes rec room, bar area, full bath and TONS of unfinished space for future expansion or great storage. Amazing outdoor living spaces with an expansive screen porch, deck and covered patio. The lot extends beyond the pool fence boundary into the woods. Beautiful wooded views in back. So many additional features to this home ... it's truly a must see!
Home Details
Home Type
- Single Family
Est. Annual Taxes
- $6,512
Year Built
- Built in 2004
Lot Details
- 0.54 Acre Lot
- Back Yard Fenced
- Landscaped with Trees
HOA Fees
- $29 Monthly HOA Fees
Parking
- 2 Car Attached Garage
- Side Facing Garage
- Private Driveway
- 4 Open Parking Spaces
Home Design
- Transitional Architecture
- Permanent Foundation
- Shingle Roof
- Stone Veneer
Interior Spaces
- 2-Story Property
- Built-In Features
- Bookcases
- Bar
- Dry Bar
- Crown Molding
- Coffered Ceiling
- Tray Ceiling
- Smooth Ceilings
- High Ceiling
- Ceiling Fan
- Recessed Lighting
- Gas Log Fireplace
- Awning
- Insulated Windows
- Entrance Foyer
- Family Room with Fireplace
- Breakfast Room
- Dining Room
- Home Office
- Recreation Room
- Bonus Room
- Game Room
- Screened Porch
- Views of Woods
Kitchen
- Eat-In Kitchen
- Butlers Pantry
- Built-In Oven
- Gas Cooktop
- Range Hood
- Microwave
- Dishwasher
- Stainless Steel Appliances
- Kitchen Island
- Quartz Countertops
Flooring
- Wood
- Carpet
- Tile
Bedrooms and Bathrooms
- 4 Bedrooms
- Primary Bedroom on Main
- Walk-In Closet
- Double Vanity
- Whirlpool Bathtub
- Separate Shower in Primary Bathroom
- Bathtub with Shower
- Walk-in Shower
Laundry
- Laundry Room
- Laundry on main level
Partially Finished Basement
- Basement Fills Entire Space Under The House
- Interior and Exterior Basement Entry
- Natural lighting in basement
Pool
- In Ground Pool
- Saltwater Pool
- Waterfall Pool Feature
Outdoor Features
- Deck
- Patio
- Exterior Lighting
- Rain Gutters
Schools
- Richland Creek Elementary School
- Wake Forest Middle School
- Wake Forest High School
Utilities
- Forced Air Zoned Heating and Cooling System
Community Details
- Association fees include ground maintenance
- Waters Edge HOA, Phone Number (402) 237-6444
- Waters Edge Subdivision
Listing and Financial Details
- Assessor Parcel Number 1832.04-52-4777.000
Map
Home Values in the Area
Average Home Value in this Area
Tax History
| Year | Tax Paid | Tax Assessment Tax Assessment Total Assessment is a certain percentage of the fair market value that is determined by local assessors to be the total taxable value of land and additions on the property. | Land | Improvement |
|---|---|---|---|---|
| 2024 | $6,512 | $670,659 | $115,000 | $555,659 |
| 2023 | $5,997 | $514,374 | $63,000 | $451,374 |
| 2022 | $5,580 | $498,834 | $63,000 | $435,834 |
| 2021 | $5,657 | $514,813 | $63,000 | $451,813 |
| 2020 | $3,238 | $514,813 | $63,000 | $451,813 |
| 2019 | $6,843 | $549,902 | $98,000 | $451,902 |
| 2018 | $217 | $549,902 | $98,000 | $451,902 |
| 2017 | $6,261 | $549,902 | $98,000 | $451,902 |
| 2016 | $6,182 | $549,902 | $98,000 | $451,902 |
| 2015 | $4,331 | $556,274 | $101,200 | $455,074 |
| 2014 | -- | $556,274 | $101,200 | $455,074 |
Property History
| Date | Event | Price | Change | Sq Ft Price |
|---|---|---|---|---|
| 04/19/2025 04/19/25 | Price Changed | $1,049,000 | -4.6% | $241 / Sq Ft |
| 03/28/2025 03/28/25 | For Sale | $1,100,000 | +56.1% | $252 / Sq Ft |
| 12/15/2023 12/15/23 | Off Market | $704,900 | -- | -- |
| 08/24/2021 08/24/21 | Sold | $704,900 | +0.7% | $162 / Sq Ft |
| 07/26/2021 07/26/21 | Pending | -- | -- | -- |
| 07/22/2021 07/22/21 | For Sale | $699,900 | -- | $160 / Sq Ft |
Deed History
| Date | Type | Sale Price | Title Company |
|---|---|---|---|
| Warranty Deed | $705,000 | None Available | |
| Warranty Deed | $515,500 | None Available | |
| Warranty Deed | $550,000 | None Available | |
| Warranty Deed | $60,000 | -- |
Mortgage History
| Date | Status | Loan Amount | Loan Type |
|---|---|---|---|
| Open | $40,000 | New Conventional | |
| Open | $704,900 | New Conventional | |
| Previous Owner | $490,875 | VA | |
| Previous Owner | $390,362 | New Conventional | |
| Previous Owner | $408,000 | Unknown | |
| Previous Owner | $400,000 | Purchase Money Mortgage | |
| Previous Owner | $50,000 | Credit Line Revolving | |
| Previous Owner | $280,000 | Unknown | |
| Previous Owner | $250,000 | Purchase Money Mortgage |
Similar Homes in Wake Forest, NC
Source: Doorify MLS
MLS Number: 10085308
APN: 1832.04-52-4777-000
- 8063 Hogan Dr
- 8059 Hogan Dr
- 2514 Mcgowan Ct
- 8022 Hogan Dr
- 8480 Falkirk Ridge Ct
- 3545 Donlin Dr
- 3240 Donlin Dr
- 2633 Trifle Ln
- 2637 Trifle Ln
- 1617 Jenkins Rd
- 7429 Wexford Woods Ln
- 2728 Trifle Ln
- 7412 Wexford Woods Ln
- 3613 Legato Ln
- 7301 Wexford Woods Ln
- 7961 Wexford Waters Ln
- 8001 Wexford Waters Ln
- 2100 Possum Trot Rd
- 2957 Wexford Pond Way
- 8317 Dolce Dr
