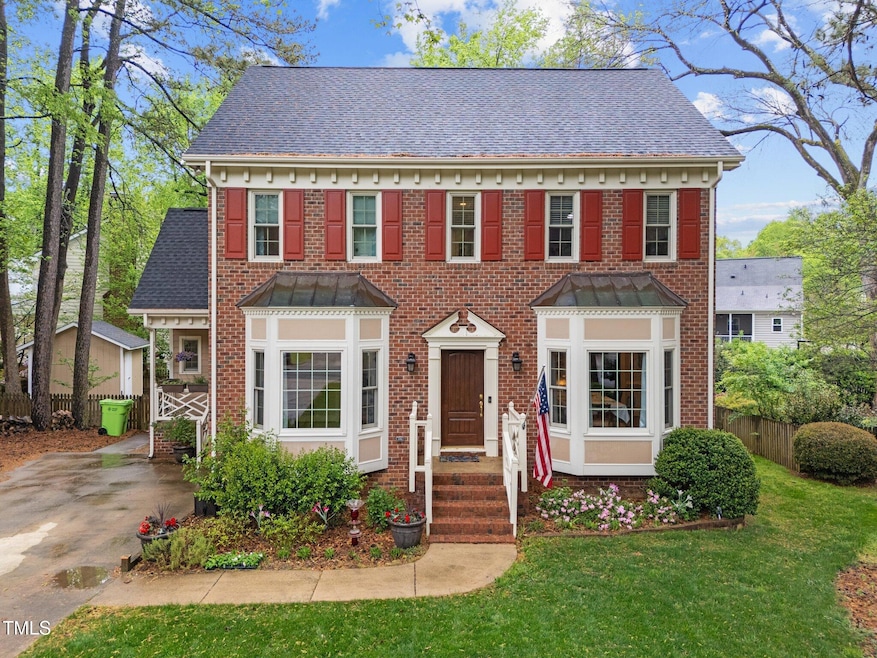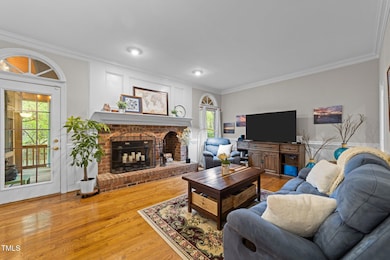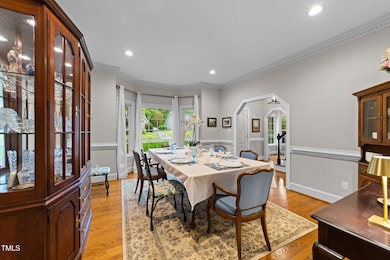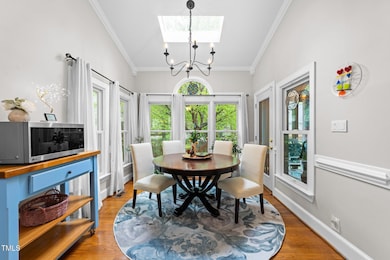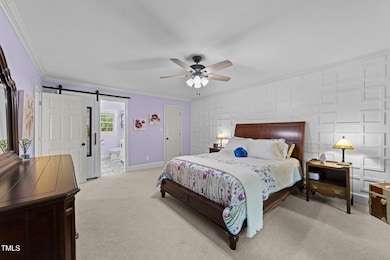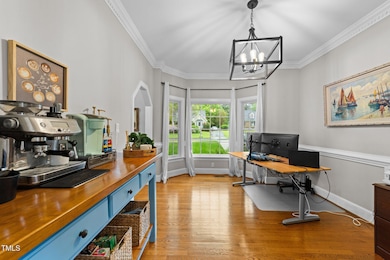
2613 Hiking Trail Raleigh, NC 27615
Estimated payment $3,647/month
Highlights
- Outdoor Pool
- Clubhouse
- Traditional Architecture
- Millbrook High School Rated A-
- Vaulted Ceiling
- Wood Flooring
About This Home
The Sweetest Home in N Raleigh is Move-In Ready & cradled by Mature Shady Trees. A Stately Brick Front w Classical Pediment greets you as you enter up the brick steps. Gleaming Hardwoods, Dedicated Office, Formal Dining, Updated Kitchen w/all SS appliances, Gourmet Range Hood & Cozy Family Room w Woodburning Fireplace. Enjoy meals on the Screened Porch as you overlook the fenced backyard w New Shed. New Tankless Hot Water, Instant Hot Water Dispenser, Remodeled Bath, new Primary Suite sliding barn door, Gutter Guards, etc., so many updates! Community Pool, Playground, Pickleball & Tennis included in low HOA fee. Home Warranty included w acceptable offer. Google Fiber, AT&T available. Conveniently close to Wake Med North, Falls Pointe shopping, Durant Nature Preserve, Capital Greenway Trails, Lafayette Village, quick drive to 540.
Home Details
Home Type
- Single Family
Est. Annual Taxes
- $4,876
Year Built
- Built in 1986 | Remodeled
Lot Details
- 9,148 Sq Ft Lot
- Lot Dimensions are 122x76x115x75
- Property fronts an easement
- Landscaped
- Level Lot
- Back Yard Fenced
- Property is zoned R-6
HOA Fees
- $38 Monthly HOA Fees
Home Design
- Traditional Architecture
- Georgian Architecture
- Williamsburg Architecture
- Brick Veneer
- Block Foundation
- Shingle Roof
- Masonite
Interior Spaces
- 2,516 Sq Ft Home
- 3-Story Property
- Built-In Features
- Bookcases
- Crown Molding
- Smooth Ceilings
- Vaulted Ceiling
- Ceiling Fan
- Recessed Lighting
- Chandelier
- Wood Burning Fireplace
- Raised Hearth
- Blinds
- Bay Window
- Entrance Foyer
- Family Room with Fireplace
- Breakfast Room
- Dining Room
- Home Office
- Bonus Room
- Screened Porch
- Storage
- Neighborhood Views
- Basement
- Crawl Space
Kitchen
- Electric Range
- Range Hood
- Dishwasher
- Stainless Steel Appliances
- Granite Countertops
- Instant Hot Water
Flooring
- Wood
- Carpet
- Tile
- Luxury Vinyl Tile
Bedrooms and Bathrooms
- 3 Bedrooms
- Walk-In Closet
- Double Vanity
- Bathtub with Shower
- Walk-in Shower
Laundry
- Laundry on main level
- Washer and Dryer
Attic
- Attic Floors
- Permanent Attic Stairs
Parking
- 5 Parking Spaces
- Private Driveway
- 5 Open Parking Spaces
Outdoor Features
- Outdoor Pool
- Outdoor Storage
- Rain Gutters
Schools
- Durant Road Elementary School
- Durant Middle School
- Millbrook High School
Horse Facilities and Amenities
- Grass Field
Utilities
- Forced Air Heating and Cooling System
- Heating System Uses Natural Gas
- Natural Gas Connected
- Tankless Water Heater
- High Speed Internet
- Cable TV Available
Listing and Financial Details
- Home warranty included in the sale of the property
- Assessor Parcel Number 1718918883
Community Details
Overview
- Association fees include unknown
- Durant Trails HOA, Phone Number (919) 847-3003
- Durant Trails Subdivision
Amenities
- Clubhouse
- Party Room
Recreation
- Tennis Courts
- Community Playground
- Community Pool
Map
Home Values in the Area
Average Home Value in this Area
Tax History
| Year | Tax Paid | Tax Assessment Tax Assessment Total Assessment is a certain percentage of the fair market value that is determined by local assessors to be the total taxable value of land and additions on the property. | Land | Improvement |
|---|---|---|---|---|
| 2024 | $4,876 | $559,091 | $175,000 | $384,091 |
| 2023 | $3,973 | $362,697 | $82,000 | $280,697 |
| 2022 | $3,692 | $362,697 | $82,000 | $280,697 |
| 2021 | $2,707 | $276,167 | $82,000 | $194,167 |
| 2020 | $2,658 | $276,167 | $82,000 | $194,167 |
| 2019 | $2,566 | $219,691 | $72,000 | $147,691 |
| 2018 | $2,420 | $219,691 | $72,000 | $147,691 |
| 2017 | $0 | $219,691 | $72,000 | $147,691 |
| 2016 | $2,258 | $219,691 | $72,000 | $147,691 |
| 2015 | $2,179 | $208,500 | $62,000 | $146,500 |
| 2014 | $2,067 | $208,500 | $62,000 | $146,500 |
Property History
| Date | Event | Price | Change | Sq Ft Price |
|---|---|---|---|---|
| 04/10/2025 04/10/25 | For Sale | $575,000 | +24.7% | $229 / Sq Ft |
| 12/15/2023 12/15/23 | Off Market | $461,000 | -- | -- |
| 11/29/2021 11/29/21 | Sold | $461,000 | +6.0% | $216 / Sq Ft |
| 10/24/2021 10/24/21 | Pending | -- | -- | -- |
| 10/21/2021 10/21/21 | For Sale | $435,000 | 0.0% | $204 / Sq Ft |
| 10/15/2021 10/15/21 | Price Changed | $435,000 | -- | $204 / Sq Ft |
Deed History
| Date | Type | Sale Price | Title Company |
|---|---|---|---|
| Warranty Deed | $461,000 | None Available | |
| Warranty Deed | $283,000 | None Available | |
| Deed | $132,500 | -- |
Mortgage History
| Date | Status | Loan Amount | Loan Type |
|---|---|---|---|
| Open | $261,000 | VA | |
| Closed | $143,000 | Credit Line Revolving | |
| Previous Owner | $273,000 | New Conventional |
Similar Homes in Raleigh, NC
Source: Doorify MLS
MLS Number: 10088170
APN: 1718.20-91-8883-000
- 8617 Canoe Ct
- 8504 Boot Ct
- 2613 Coxindale Dr
- 2908 Bolo Trail
- 2808 Polesdon Ct
- 9204 Cub Trail
- 3100 Benton Cir
- 9404 Dawnshire Rd
- 3109 Benton Cir
- 8333 Bellingham Cir
- 3021 Coxindale Dr
- 7940 Milltrace Run
- 8704 Paddle Wheel Dr
- 9512 Anson Grove Ln
- 8921 Walking Stick Trail
- 8913 Walking Stick Trail
- 8629 Swarthmore Dr
- 2001 Carrington Dr
- 3122 Coxindale Dr
- 9301 Brookton Ct
