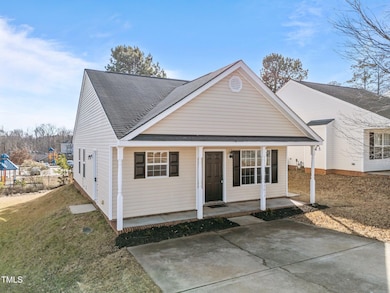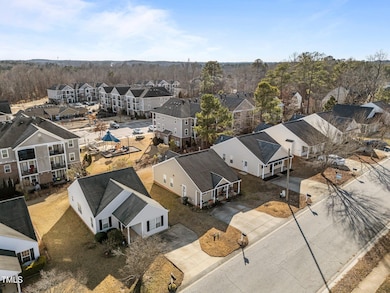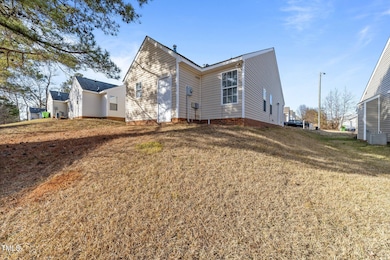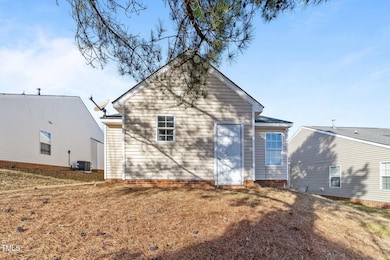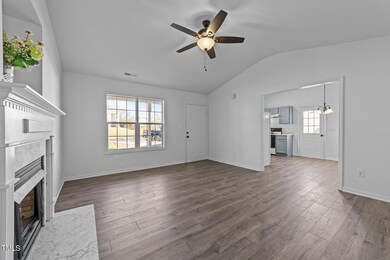
2613 Lilymount Dr Raleigh, NC 27610
Walnut Creek NeighborhoodEstimated payment $1,568/month
Highlights
- Front Porch
- Walk-In Closet
- Living Room
- Eat-In Kitchen
- Bathtub with Shower
- Outdoor Storage
About This Home
You won't want to miss this adorable bungalow right in the heart of Raleigh! This gem boasts 3 spacious bedrooms and 2 full baths—perfect for living your best life. Imagine cozying up by the warm fireplace on a chilly evening or rocking away your worries in your favorite chair on a sunny spring afternoon. The charming porch is perfect for bird watching or just kicking back and relaxing. Inside, you'll love the freshly painted walls and brand-new pewter laminate flooring throughout. The stylish new bathroom vanities, modern light fixtures, and low-maintenance landscaped yard add the perfect finishing touches!
And the location? Wow! Just minutes away from Raleigh's hottest concert venues, shopping, and restaurants, you're right in the center of it all! Plus, quick access to major highways means your daily commute or weekend adventures are a total breeze. Looking for an investment opportunity? With a solid rental history, this is a no-brainer in Wake County. Homes like this fly off the market—so don't wait! Schedule your showing today and see for yourself why this is one of Raleigh's best deals! Inspections are already complete and included in the disclosures. What are you waiting for? Your dream home is calling!
Home Details
Home Type
- Single Family
Est. Annual Taxes
- $1,867
Year Built
- Built in 2004 | Remodeled
Lot Details
- 4,356 Sq Ft Lot
- Landscaped
- Cleared Lot
HOA Fees
- $16 Monthly HOA Fees
Home Design
- Slab Foundation
- Shingle Roof
- Vinyl Siding
Interior Spaces
- 1,065 Sq Ft Home
- 1-Story Property
- Smooth Ceilings
- Ceiling Fan
- Gas Fireplace
- Blinds
- Living Room
- Combination Kitchen and Dining Room
- Laminate Flooring
- Scuttle Attic Hole
- Laundry in Kitchen
Kitchen
- Eat-In Kitchen
- Electric Range
- Dishwasher
Bedrooms and Bathrooms
- 3 Bedrooms
- Walk-In Closet
- 2 Full Bathrooms
- Primary bathroom on main floor
- Bathtub with Shower
Parking
- 2 Parking Spaces
- Parking Pad
- 2 Open Parking Spaces
Outdoor Features
- Outdoor Storage
- Front Porch
Schools
- Rogers Lane Elementary School
- East Garner Middle School
- S E Raleigh High School
Utilities
- Central Heating and Cooling System
- Natural Gas Connected
- Phone Available
- Cable TV Available
Community Details
- Maybrook Crossings Community Assoc Association, Phone Number (919) 741-5285
- Maybrook Crossings Subdivision
Listing and Financial Details
- Property held in a trust
- Assessor Parcel Number 1722887306
Map
Home Values in the Area
Average Home Value in this Area
Tax History
| Year | Tax Paid | Tax Assessment Tax Assessment Total Assessment is a certain percentage of the fair market value that is determined by local assessors to be the total taxable value of land and additions on the property. | Land | Improvement |
|---|---|---|---|---|
| 2024 | $1,866 | $212,555 | $75,000 | $137,555 |
| 2023 | $1,551 | $140,501 | $35,000 | $105,501 |
| 2022 | $1,443 | $140,501 | $35,000 | $105,501 |
| 2021 | $1,387 | $140,501 | $35,000 | $105,501 |
| 2020 | $1,362 | $140,501 | $35,000 | $105,501 |
| 2019 | $1,186 | $100,612 | $25,000 | $75,612 |
| 2018 | $1,119 | $100,612 | $25,000 | $75,612 |
| 2017 | $1,067 | $100,612 | $25,000 | $75,612 |
| 2016 | $1,045 | $100,612 | $25,000 | $75,612 |
| 2015 | $1,227 | $116,559 | $30,000 | $86,559 |
| 2014 | $1,164 | $116,559 | $30,000 | $86,559 |
Property History
| Date | Event | Price | Change | Sq Ft Price |
|---|---|---|---|---|
| 04/12/2025 04/12/25 | Pending | -- | -- | -- |
| 03/28/2025 03/28/25 | For Sale | $250,000 | -- | $235 / Sq Ft |
Deed History
| Date | Type | Sale Price | Title Company |
|---|---|---|---|
| Warranty Deed | $120,000 | None Available | |
| Warranty Deed | $106,000 | -- |
Mortgage History
| Date | Status | Loan Amount | Loan Type |
|---|---|---|---|
| Open | $89,925 | New Conventional | |
| Previous Owner | $105,650 | Purchase Money Mortgage |
Similar Homes in Raleigh, NC
Source: Doorify MLS
MLS Number: 10085294
APN: 1722.08-88-7306-000
- 2701 Erinridge Rd
- 2730 Erinridge Rd
- 1606 Oxleymare Dr
- 1712 Mayridge Ln
- 1533 Brown Owl Dr
- 4408 Poplar Dr
- 5014 Kota St
- 5404 Drum Inlet Place
- 5045 Kota St
- 5006 Tura St
- 5016 Tura St
- 2049 Abbeyhill Dr
- 2609 Dwight Place
- 3928 Mike Levi Ct
- 2137 Caen St
- 2021 Abbeyhill Dr Unit 66
- 2009 Abbeyhill Dr Unit 63
- 5625 Fieldcross Ct
- 5557 Fieldcross Ct
- 2229 Abbeyhill Dr Unit 123

