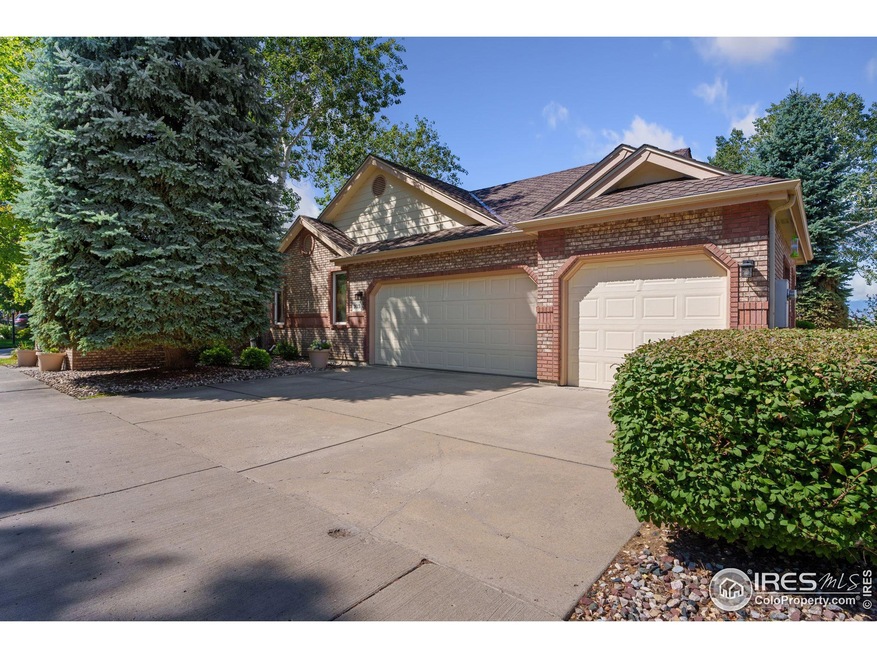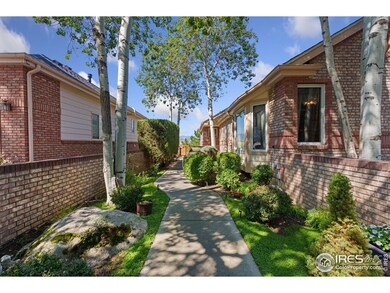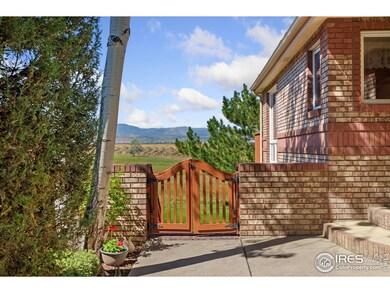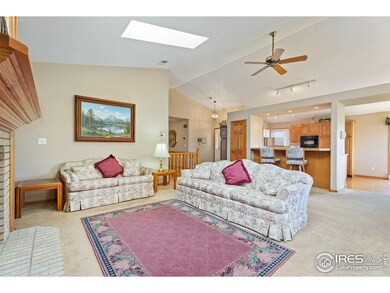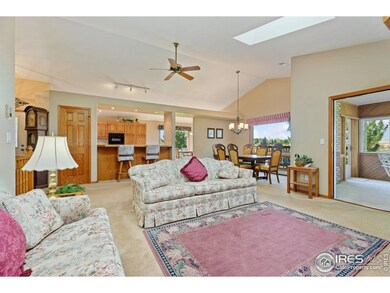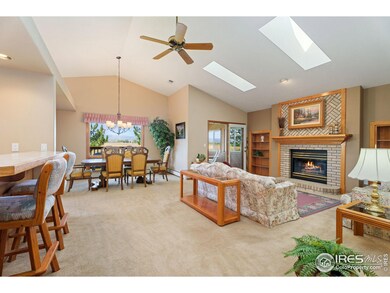
2613 Mckenzie Dr Loveland, CO 80537
Highlights
- Open Floorplan
- Deck
- Cathedral Ceiling
- Mountain View
- Multiple Fireplaces
- Wood Flooring
About This Home
As of October 2024Welcome to this impeccably maintained, low-maintenance ranch-style patio home complete with a spacious 3-car garage in scenic Lakeside Terrace Estates. This former model home features stunning mountain views and a welcoming gated courtyard with pristine landscaping. With 3 bedrooms, 3 bathrooms, a partially finished walk-out basement, generous formal and informal living and dining spaces, and inviting outdoor areas, this home offers the perfect blend of comfort, natural beauty and space. The bright and airy main level is filled with natural light, featuring two bedrooms and two bathrooms, along with a spacious living room with built-in shelving and a cozy gas fireplace. The sunroom, with direct access to the upper deck, provides an ideal spot to soak in the views. The primary suite features an updated bathroom with elegant granite countertops. The functional eat-in kitchen is equipped with an island featuring an electric downdraft cooktop, a built-in wall oven with a microwave, and wood floors. The lower level offers an expansive recreation room featuring another gas fireplace, a third bedroom, a full bathroom, an unfinished area perfect for storage and walk-out access to a large covered patio. Additional notable features include: hot water baseboard heating, central vacuum, newer central air (2023), newer class 4 roof, skylights and gutter guards (2022), radon mitigation, and a sump pump (updated in 2023). The neighborhood offers a range of amenities, including a pool, pickleball courts, beautifully manicured common areas, and lawn maintenance is included for an exceptional, relaxing lifestyle.
Home Details
Home Type
- Single Family
Est. Annual Taxes
- $3,120
Year Built
- Built in 1993
Lot Details
- 5,850 Sq Ft Lot
- Open Space
- East Facing Home
- Fenced
- Sprinkler System
- Property is zoned R1-6D
HOA Fees
- $88 Monthly HOA Fees
Parking
- 3 Car Attached Garage
- Garage Door Opener
Home Design
- Patio Home
- Brick Veneer
- Wood Frame Construction
- Composition Roof
- Retrofit for Radon
Interior Spaces
- 2,810 Sq Ft Home
- 1-Story Property
- Open Floorplan
- Central Vacuum
- Cathedral Ceiling
- Ceiling Fan
- Skylights
- Multiple Fireplaces
- Gas Fireplace
- Double Pane Windows
- Wood Frame Window
- Panel Doors
- Living Room with Fireplace
- Dining Room
- Recreation Room with Fireplace
- Mountain Views
Kitchen
- Eat-In Kitchen
- Electric Oven or Range
- Down Draft Cooktop
- Microwave
- Dishwasher
- Kitchen Island
- Disposal
Flooring
- Wood
- Carpet
Bedrooms and Bathrooms
- 3 Bedrooms
- Walk-In Closet
- Primary bathroom on main floor
- Walk-in Shower
Laundry
- Laundry on main level
- Dryer
- Washer
Basement
- Walk-Out Basement
- Basement Fills Entire Space Under The House
- Sump Pump
Outdoor Features
- Deck
- Enclosed patio or porch
Schools
- Milner Elementary School
- Bill Reed Middle School
- Thompson Valley High School
Utilities
- Zoned Heating and Cooling System
- Baseboard Heating
- Hot Water Heating System
- High Speed Internet
- Satellite Dish
- Cable TV Available
Listing and Financial Details
- Assessor Parcel Number R1339109
Community Details
Overview
- Association fees include common amenities, ground maintenance, management
- Lakeside Terrace Subdivision
Recreation
- Tennis Courts
- Community Pool
- Park
Map
Home Values in the Area
Average Home Value in this Area
Property History
| Date | Event | Price | Change | Sq Ft Price |
|---|---|---|---|---|
| 10/01/2024 10/01/24 | Sold | $750,000 | 0.0% | $267 / Sq Ft |
| 09/13/2024 09/13/24 | For Sale | $750,000 | -- | $267 / Sq Ft |
Tax History
| Year | Tax Paid | Tax Assessment Tax Assessment Total Assessment is a certain percentage of the fair market value that is determined by local assessors to be the total taxable value of land and additions on the property. | Land | Improvement |
|---|---|---|---|---|
| 2025 | $3,120 | $50,920 | $5,025 | $45,895 |
| 2024 | $3,120 | $50,920 | $5,025 | $45,895 |
| 2022 | $2,476 | $38,073 | $5,213 | $32,860 |
| 2021 | $2,545 | $39,168 | $5,363 | $33,805 |
| 2020 | $1,848 | $30,388 | $5,363 | $25,025 |
| 2019 | $1,817 | $30,388 | $5,363 | $25,025 |
| 2018 | $1,872 | $29,945 | $5,400 | $24,545 |
| 2017 | $1,612 | $29,945 | $5,400 | $24,545 |
| 2016 | $1,599 | $29,754 | $5,970 | $23,784 |
| 2015 | $1,585 | $29,750 | $5,970 | $23,780 |
| 2014 | $1,238 | $24,430 | $4,780 | $19,650 |
Mortgage History
| Date | Status | Loan Amount | Loan Type |
|---|---|---|---|
| Previous Owner | $300,000 | Credit Line Revolving | |
| Previous Owner | $90,000 | Unknown | |
| Previous Owner | $134,000 | No Value Available | |
| Previous Owner | $148,000 | Stand Alone Second |
Deed History
| Date | Type | Sale Price | Title Company |
|---|---|---|---|
| Warranty Deed | $750,000 | None Listed On Document | |
| Interfamily Deed Transfer | -- | -- | |
| Warranty Deed | $268,000 | -- | |
| Warranty Deed | $240,000 | -- | |
| Warranty Deed | -- | -- |
Similar Homes in the area
Source: IRES MLS
MLS Number: 1018254
APN: 95274-14-019
- 2420 Frances Dr
- 1714 23rd St SW
- 1441 Glenda Ct
- 2005 Frances Dr
- 1305 35th St SW
- 3505 S Taft Ave
- 914 22nd St SW
- 1610 Cattail Dr
- 0 Tbd Unit RECIR1004964
- 1406 Effie Ct
- 664 Cheryl Ct
- 1186 Lavender Ave
- 1157 Lavender Ave
- 1126 Patricia Dr
- 2327 11th St SW
- 568 18th St SW
- 0 SW 14th St Unit 949960
- 4001 S Garfield Ave
- 926 42nd St SW
- 1168 Blue Agave Ct
